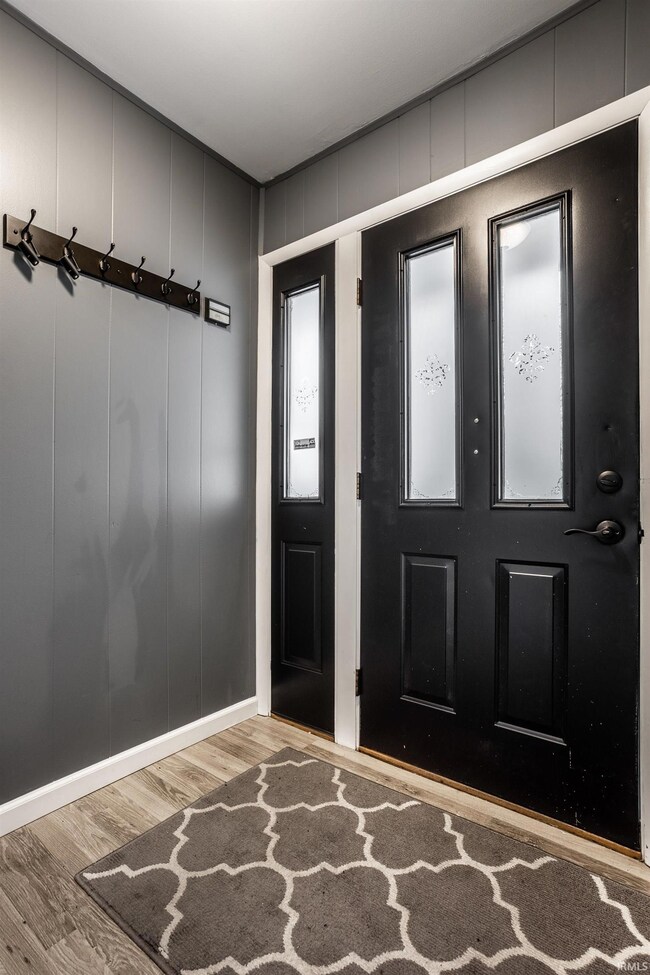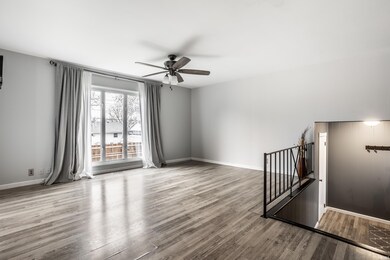
2909 N Winston Dr Muncie, IN 47304
Anthony-Northside NeighborhoodHighlights
- 1.5 Car Attached Garage
- Built-in Bookshelves
- <<tubWithShowerToken>>
- Eat-In Kitchen
- Walk-In Closet
- Kitchen Island
About This Home
As of May 2024Beautifully updated, this bi-level with a fully finished basement is located on the northwest side of Muncie. Ready to move in with possession at closing, this 5 bedroom, 2 bath home has over 2,100 square feet of living space. The updated kitchen includes a pantry closet, white quartz sink, all new Whirlpool appliances and a custom kitchen island/breakfast bar with additional storage. One of the downstairs bedrooms includes an expansive walk-in closet with built-in storage features. This lovely home is close to everything – the Ball State campus, shopping and dining options. The backyard is fully fenced-in, the 1.5 car garage has a new overhead door, epoxy finished floor, and is equipped with EV charging capability. A list of additional updates is provided on the MLS.
Last Agent to Sell the Property
Encore Sotheby's International Realty Brokerage Phone: 765-667-0359 Listed on: 04/05/2024
Home Details
Home Type
- Single Family
Est. Annual Taxes
- $1,462
Year Built
- Built in 1963
Lot Details
- 7,630 Sq Ft Lot
- Lot Dimensions are 70 x 109
- Landscaped
- Level Lot
Parking
- 1.5 Car Attached Garage
- Garage Door Opener
- Off-Street Parking
Home Design
- Bi-Level Home
Interior Spaces
- Built-in Bookshelves
- Electric Dryer Hookup
Kitchen
- Eat-In Kitchen
- Breakfast Bar
- Electric Oven or Range
- Kitchen Island
- Laminate Countertops
Bedrooms and Bathrooms
- 5 Bedrooms
- Walk-In Closet
- <<tubWithShowerToken>>
Finished Basement
- Basement Fills Entire Space Under The House
- 1 Bathroom in Basement
- 2 Bedrooms in Basement
Location
- Suburban Location
Schools
- East Washington Academy Elementary School
- Northside Middle School
- Central High School
Utilities
- Forced Air Heating and Cooling System
- Heating System Uses Gas
- Cable TV Available
Community Details
- Layne Crest Subdivision
Listing and Financial Details
- Assessor Parcel Number 18-11-05-252-018.000-003
Ownership History
Purchase Details
Home Financials for this Owner
Home Financials are based on the most recent Mortgage that was taken out on this home.Purchase Details
Home Financials for this Owner
Home Financials are based on the most recent Mortgage that was taken out on this home.Purchase Details
Purchase Details
Home Financials for this Owner
Home Financials are based on the most recent Mortgage that was taken out on this home.Purchase Details
Similar Homes in Muncie, IN
Home Values in the Area
Average Home Value in this Area
Purchase History
| Date | Type | Sale Price | Title Company |
|---|---|---|---|
| Warranty Deed | $209,000 | None Listed On Document | |
| Warranty Deed | -- | Trademark Title | |
| Interfamily Deed Transfer | -- | -- | |
| Warranty Deed | -- | -- | |
| Personal Reps Deed | -- | None Available |
Mortgage History
| Date | Status | Loan Amount | Loan Type |
|---|---|---|---|
| Open | $90,000 | New Conventional | |
| Previous Owner | $75,000 | New Conventional | |
| Previous Owner | $6,000 | Credit Line Revolving |
Property History
| Date | Event | Price | Change | Sq Ft Price |
|---|---|---|---|---|
| 05/06/2024 05/06/24 | Sold | $209,000 | -5.0% | $97 / Sq Ft |
| 04/05/2024 04/05/24 | Pending | -- | -- | -- |
| 04/05/2024 04/05/24 | For Sale | $220,000 | +266.7% | $103 / Sq Ft |
| 02/15/2016 02/15/16 | Sold | $60,000 | -7.6% | $28 / Sq Ft |
| 01/13/2016 01/13/16 | Pending | -- | -- | -- |
| 11/05/2015 11/05/15 | For Sale | $64,900 | -- | $30 / Sq Ft |
Tax History Compared to Growth
Tax History
| Year | Tax Paid | Tax Assessment Tax Assessment Total Assessment is a certain percentage of the fair market value that is determined by local assessors to be the total taxable value of land and additions on the property. | Land | Improvement |
|---|---|---|---|---|
| 2024 | $1,534 | $141,600 | $13,400 | $128,200 |
| 2023 | $1,579 | $146,100 | $13,400 | $132,700 |
| 2022 | $1,417 | $129,900 | $13,400 | $116,500 |
| 2021 | $1,218 | $110,000 | $13,100 | $96,900 |
| 2020 | $1,051 | $93,300 | $12,500 | $80,800 |
| 2019 | $971 | $85,300 | $11,900 | $73,400 |
| 2018 | $957 | $83,900 | $11,900 | $72,000 |
| 2017 | $907 | $78,900 | $10,600 | $68,300 |
| 2016 | $907 | $78,900 | $10,600 | $68,300 |
| 2014 | $1,645 | $79,600 | $10,600 | $69,000 |
| 2013 | -- | $86,000 | $10,600 | $75,400 |
Agents Affiliated with this Home
-
Dianne Hovermale

Seller's Agent in 2024
Dianne Hovermale
Encore Sotheby's International Realty
(765) 667-0359
1 in this area
31 Total Sales
-
Richard Beckham

Buyer's Agent in 2024
Richard Beckham
Keller Williams Indy Metro NE
(765) 621-2497
3 in this area
212 Total Sales
-
Todd Merickel
T
Seller's Agent in 2016
Todd Merickel
KMD Real Estate LLC
(765) 468-8463
6 Total Sales
-
Kathy J Smith

Buyer's Agent in 2016
Kathy J Smith
NextHome Elite Real Estate
(765) 717-9910
9 in this area
231 Total Sales
Map
Source: Indiana Regional MLS
MLS Number: 202411227
APN: 18-11-05-252-018.000-003
- 2318 W Concord Rd
- 2209 W Concord Rd
- 2011 W Mcgalliard Rd
- 2701 N Richmond Dr
- 2301 W Norwood Dr
- 1805 W Glenn Ellyn Dr
- 2113 W Christy Ln
- 2313 N Maplewood Ave
- 2809 W Beckett Dr
- 2005 N Duane Rd
- 2205 W Bryden Rd
- 1509 W Glenn Ellyn Dr Unit 9 SFAM Homes Total
- 4116 N Lancaster Dr
- 1400 W Cowing Dr
- 3809 N Glenwood Ave
- 3900 W Cowing Dr
- 2113 W Barcelona Dr
- 1509 N Mann Ave
- 4217 N Manchester Rd
- 1808 N Winthrop Rd






