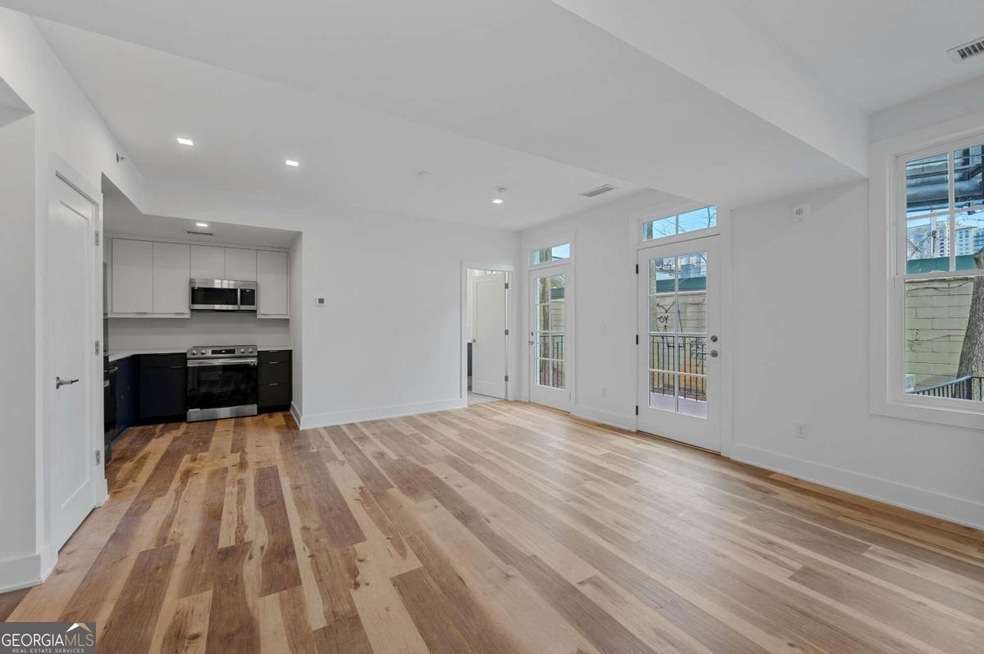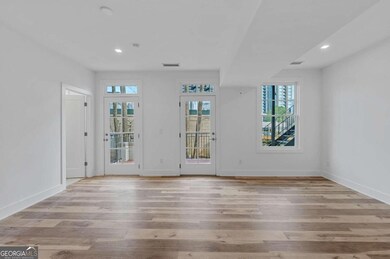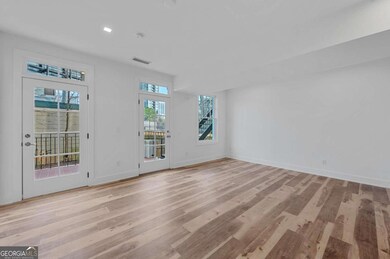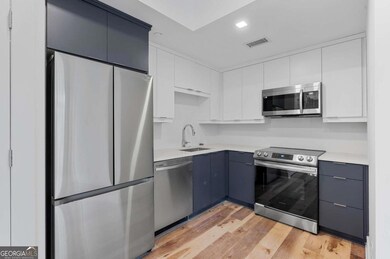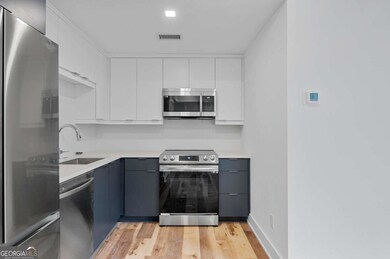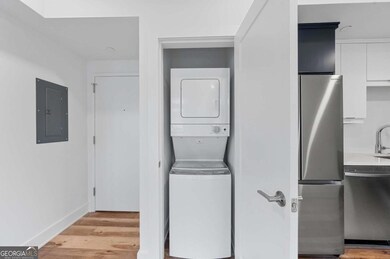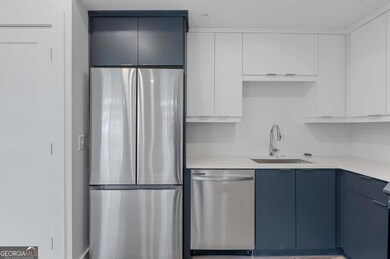2909 Peachtree Rd Unit 106 Atlanta, GA 30305
Garden Hills NeighborhoodHighlights
- City View
- Property is near public transit
- High Ceiling
- North Atlanta High School Rated A
- Wood Flooring
- No HOA
About This Home
The Owners have fully Restored this Charming Building in an Incredible! Location. Sparing No Expense this Large STUDIO OR OFFICE SPACE features 10ft High Ceilings. Premium LVT Flooring. LED/Energy Efficient Lighting throughout. Full Custom Kitchens w/ Quartz Countertops, Custom Soft Close Cabinets and New SS Appliances. New Custom Bathroom features spacious Walk-In Shower w/ Floor to Ceiling Tile. Washer/Dryer Included. BEST OF ALL YOU OWN PRIVATE OUTDOOR SPACE/BALCONY. Off Street Parking. Walk to Publix, Buckhead Village/Shops of Buckhead and All Surrounding Establishments. Close to Everything Buckhead has to offer, Short Drive to Midtown and More. Ask Listing Agents about other units available.
Property Details
Home Type
- Apartment
Year Built
- Built in 1930
Lot Details
- 0.41 Acre Lot
- Two or More Common Walls
- Level Lot
Parking
- 1 Parking Space
Home Design
- Brick Exterior Construction
Interior Spaces
- 505 Sq Ft Home
- 1-Story Property
- High Ceiling
- Double Pane Windows
- City Views
Kitchen
- <<microwave>>
- Dishwasher
Flooring
- Wood
- Tile
Bedrooms and Bathrooms
- 1 Main Level Bedroom
- 1 Full Bathroom
- Low Flow Plumbing Fixtures
Laundry
- Laundry closet
- Dryer
- Washer
Home Security
- Carbon Monoxide Detectors
- Fire and Smoke Detector
- Fire Sprinkler System
Location
- Property is near public transit
- Property is near schools
- Property is near shops
Schools
- Garden Hills Elementary School
- Sutton Middle School
- North Atlanta High School
Utilities
- Central Heating and Cooling System
- Underground Utilities
- Cable TV Available
Additional Features
- Accessible Hallway
- Balcony
Listing and Financial Details
- Security Deposit $1,000
- 12-Month Min and 24-Month Max Lease Term
- $75 Application Fee
Community Details
Overview
- No Home Owners Association
- Mid-Rise Condominium
- Buckhead Subdivision
Recreation
- Park
Pet Policy
- Call for details about the types of pets allowed
Map
Source: Georgia MLS
MLS Number: 10305554
- 55 Delmont Dr NE Unit C3
- 55 Delmont Dr NE Unit D1
- 77 Delmont Dr NE
- 67 Delmont Dr NE
- 77 Delmont Dr NE Unit 4
- 18 Peachtree Ave NE Unit 5
- 2701 Southwell St
- 2881 Peachtree Rd NE Unit 1202
- 2881 Peachtree Rd NE Unit 1102
- 2881 Peachtree Rd NE Unit 2304
- 2881 Peachtree Rd NE Unit 704
- 2881 Peachtree Rd NE Unit 702
- 81 Delmont Dr NE
- 110 Sheridan Dr NE
- 90 Sheridan Dr NE
- 92 Sheridan Dr NE
- 2909 Peachtree Rd Unit 202
- 2909 Peachtree Rd Unit 206
- 2909 Peachtree Rd Unit 108
- 46 Delmont Dr NE
- 21 Delmont Dr NE Unit 4
- 21 Delmont Dr NE Unit 1
- 72 Delmont Dr NE Unit A1
- 72 Delmont Dr NE Unit E1
- 55 Delmont Dr NE Unit D3
- 2965 Peachtree Rd NE Unit 1304
- 2965 Peachtree Rd NE Unit 1201
- 2965 Peachtree Rd NE
- 45 Sheridan Dr NE Unit 18
- 45 Sheridan Dr NE Unit 9
- 45 Sheridan Dr NE Unit 13
- 45 Sheridan Dr NE Unit 21
- 45 Sheridan Dr NE
- 3005 Peachtree Rd NE
- 3005 Peachtree Rd NE Unit ID1039870P
- 3005 Peachtree Rd NE Unit ID1039876P
