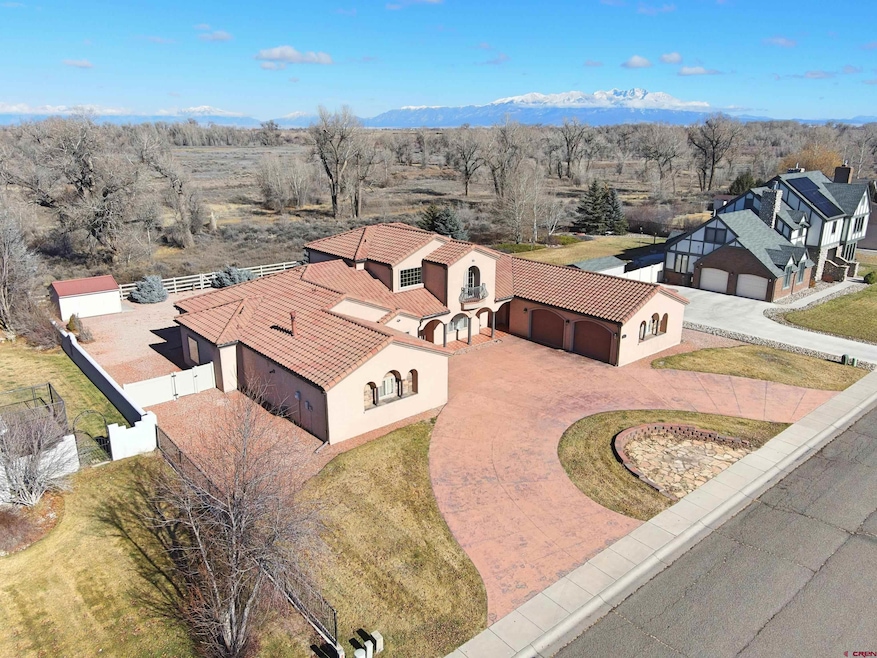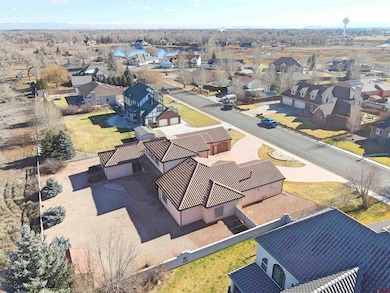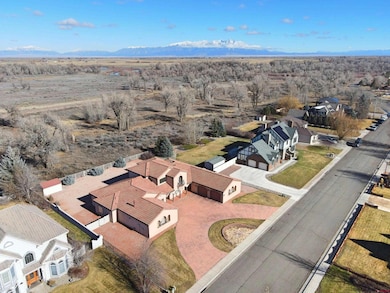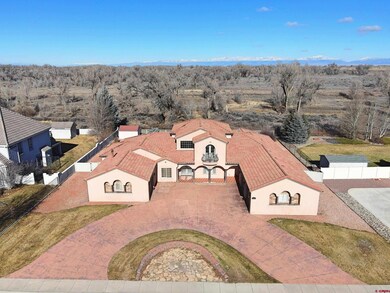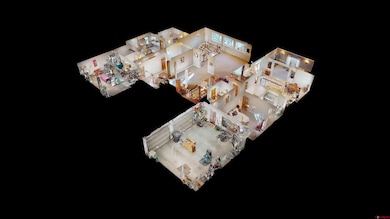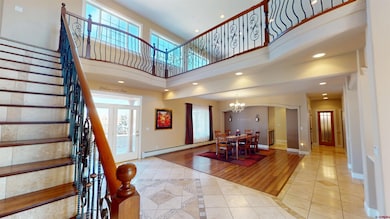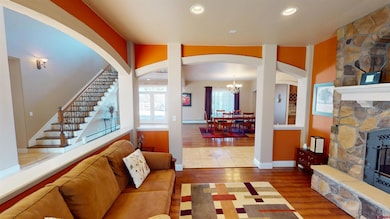2909 Sarah Ln Alamosa, CO 81101
Estimated payment $5,034/month
Highlights
- Vaulted Ceiling
- Granite Countertops
- Formal Dining Room
- Wood Flooring
- Mud Room
- Double Oven
About This Home
A timeless gem in Alamosa, this 3-bedroom (plus huge loft/office), 3.5-bath home boasts an oversized 3-car garage and an open-concept layout designed for today’s lifestyle. Sun-drenched living spaces flow effortlessly into a gourmet kitchen showcasing granite countertops, stainless steel appliances with double ovens, built-in trash compactor, a large center island, and ample cabinetry—perfect for cooking and gathering. Unwind by the cozy fireplace in the spacious family room, entertain in style at the separate dining area with wet bar and wine fridge, or step outside to your private backyard oasis that directly borders the 203-acre Alamosa Riparian Park—a serene riverfront preserve with walking trails, wildlife, and unobstructed mountain and valley views. The luxurious primary suite pampers with two walk-in closets and a spa-like bath, while a guest bedroom offers its own ensuite for ultimate comfort and privacy. Beautiful tile and hardwood floors, fresh neutral paint, abundant natural light, and a convenient main-level laundry/mudroom with built-in storage complete this move-in-ready masterpiece. Nestled in Alamosa’s premier neighborhood, this rare 3-car-garage home combines luxury living with immediate access to the beautiful Alamosa Riparian Park.
Home Details
Home Type
- Single Family
Est. Annual Taxes
- $3,691
Year Built
- Built in 2002
Lot Details
- 0.43 Acre Lot
Parking
- 3 Car Attached Garage
Home Design
- Slab Foundation
- Stick Built Home
- Stucco
Interior Spaces
- 4,362 Sq Ft Home
- Vaulted Ceiling
- Ceiling Fan
- Fireplace
- Mud Room
- Formal Dining Room
Kitchen
- Breakfast Bar
- Double Oven
- Range
- Dishwasher
- Granite Countertops
Flooring
- Wood
- Carpet
- Tile
Bedrooms and Bathrooms
- 3 Bedrooms
Laundry
- Laundry Room
- Dryer
- Washer
Outdoor Features
- Patio
- Shed
Schools
- Alamosa K-5 Elementary School
- Ortega 6-8 Middle School
- Alamosa 9-12 High School
Utilities
- Hot Water Baseboard Heater
- Gas Water Heater
- Internet Available
Community Details
- River Trece Two, Phase 1 Subdivision
Listing and Financial Details
- Assessor Parcel Number 528532401005
Map
Home Values in the Area
Average Home Value in this Area
Tax History
| Year | Tax Paid | Tax Assessment Tax Assessment Total Assessment is a certain percentage of the fair market value that is determined by local assessors to be the total taxable value of land and additions on the property. | Land | Improvement |
|---|---|---|---|---|
| 2024 | $3,691 | $53,608 | $3,350 | $50,258 |
| 2023 | $3,276 | $54,129 | $3,383 | $50,746 |
| 2022 | $2,729 | $42,636 | $3,218 | $39,418 |
| 2021 | $2,806 | $42,636 | $3,218 | $39,418 |
| 2020 | $2,446 | $42,636 | $3,218 | $39,418 |
| 2019 | $2,454 | $37,546 | $3,218 | $34,328 |
| 2018 | $2,384 | $36,217 | $3,240 | $32,977 |
| 2017 | $2,981 | $36,217 | $3,240 | $32,977 |
| 2016 | $3,282 | $40,054 | $3,582 | $36,472 |
| 2015 | $3,279 | $40,054 | $3,582 | $36,472 |
| 2014 | -- | $40,058 | $3,582 | $36,476 |
| 2013 | -- | $40,058 | $3,582 | $36,476 |
Property History
| Date | Event | Price | List to Sale | Price per Sq Ft |
|---|---|---|---|---|
| 11/25/2025 11/25/25 | For Sale | $895,000 | -- | $205 / Sq Ft |
Purchase History
| Date | Type | Sale Price | Title Company |
|---|---|---|---|
| Personal Reps Deed | -- | None Listed On Document | |
| Warranty Deed | $530,000 | None Available | |
| Quit Claim Deed | -- | -- | |
| Deed | $42,500 | -- | |
| Quit Claim Deed | $250,000 | -- | |
| Warranty Deed | -- | -- |
Source: Colorado Real Estate Network (CREN)
MLS Number: 830140
APN: 528532401005
- 1241 Sarah Ln
- 2606 Iris
- 10 Sunnybrook Place
- 2611 Park Ave
- 7857 Oxbow Loop
- 15 Sunnybrook Place Unit B
- 911 Duke Dr
- 901 Duke Dr
- 808 Weber Dr
- TBD Oxbow Loop
- 0 Douglas Dr
- 728 Weber Dr
- TBD Clark St
- 2209 Clark St
- 517 Murphy Dr
- 0000 Cramer Rd
- lot 5 AG Adcock Cir
- 711 Cottonwood Cir
- TBDWP2 U S 160
- lot 31 Aspen Ave
