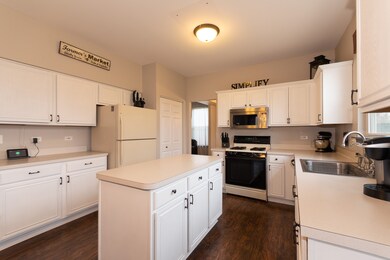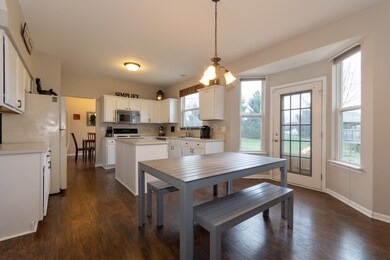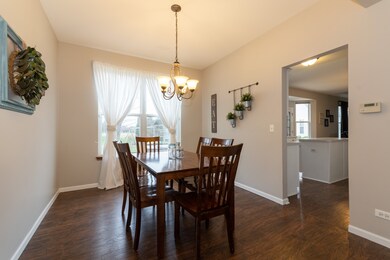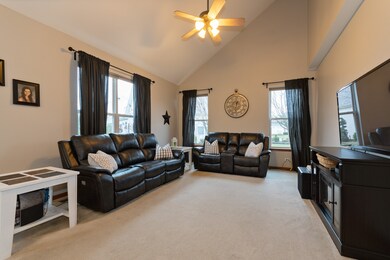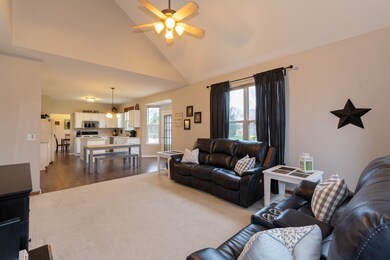
2909 Savannah Dr Unit 1 Aurora, IL 60502
Big Woods Marmion NeighborhoodHighlights
- Landscaped Professionally
- Mature Trees
- Recreation Room
- Louise White Elementary School Rated A-
- Property is near a park
- 1-minute walk to Fidler Farm Park
About This Home
As of July 2019Back on market-check agent remarks! Exceeds expectations Batavia schools! White kitchen cabinetry against crisp gray walls.Popular sun-drenched Lakota model. Rare fully excavated basement. Pergo flooring extends from kitchen to formal dining room. Dramatic vaulted ceiling in family room. Enjoy every season, thru the abundance of windows. Flat, dry, usable, private yard-no backyard neighbor in sight. Fidler Park is steps away -caddy corner-additional outdoor space without the upkeep.A value add. Master suite is huge with generous WIC and attached bath with double sink - a retreat! 2nd-ary BRs (in south wing!) with large closets. They share the neutral, full hall bath. There's more! Bsmt is tastefully finished with a man cave/TV room, and another room used as a bedroom, also suitable for an office. Storage galore in the giant unfin portion. EZ access to all arteries, outlet shop, dining.Pool table,hot tub/playset included!Speakers excluded. Wiring stays. Quick close possible!
Last Agent to Sell the Property
Monica Ashe Knapp
Kale Realty License #475103659 Listed on: 04/15/2019
Home Details
Home Type
- Single Family
Est. Annual Taxes
- $10,846
Year Built
- 1998
Lot Details
- Landscaped Professionally
- Mature Trees
HOA Fees
- $13 per month
Parking
- Attached Garage
- Parking Available
- Parking Included in Price
- Garage Is Owned
Home Design
- Aluminum Siding
Interior Spaces
- Primary Bathroom is a Full Bathroom
- Recreation Room
Kitchen
- Walk-In Pantry
- Kitchen Island
Finished Basement
- Basement Fills Entire Space Under The House
- Finished Basement Bathroom
Location
- Property is near a park
Utilities
- Forced Air Heating and Cooling System
- Heating System Uses Gas
Listing and Financial Details
- $2,000 Seller Concession
Ownership History
Purchase Details
Home Financials for this Owner
Home Financials are based on the most recent Mortgage that was taken out on this home.Purchase Details
Home Financials for this Owner
Home Financials are based on the most recent Mortgage that was taken out on this home.Purchase Details
Home Financials for this Owner
Home Financials are based on the most recent Mortgage that was taken out on this home.Purchase Details
Purchase Details
Home Financials for this Owner
Home Financials are based on the most recent Mortgage that was taken out on this home.Purchase Details
Home Financials for this Owner
Home Financials are based on the most recent Mortgage that was taken out on this home.Similar Homes in Aurora, IL
Home Values in the Area
Average Home Value in this Area
Purchase History
| Date | Type | Sale Price | Title Company |
|---|---|---|---|
| Warranty Deed | $302,000 | Attorneys Ttl Guaranty Fund | |
| Special Warranty Deed | $268,000 | Greater Illinois Title Co | |
| Deed | $268,000 | Greater Illinois Title Co | |
| Interfamily Deed Transfer | -- | None Available | |
| Interfamily Deed Transfer | -- | None Available | |
| Warranty Deed | $237,000 | -- | |
| Warranty Deed | $198,000 | Chicago Title Insurance Co |
Mortgage History
| Date | Status | Loan Amount | Loan Type |
|---|---|---|---|
| Open | $15,053 | FHA | |
| Open | $296,431 | FHA | |
| Previous Owner | $214,400 | New Conventional | |
| Previous Owner | $214,400 | New Conventional | |
| Previous Owner | $120,377 | Unknown | |
| Previous Owner | $189,520 | No Value Available | |
| Previous Owner | $178,100 | No Value Available |
Property History
| Date | Event | Price | Change | Sq Ft Price |
|---|---|---|---|---|
| 08/01/2025 08/01/25 | For Sale | $440,000 | 0.0% | $194 / Sq Ft |
| 07/07/2025 07/07/25 | Pending | -- | -- | -- |
| 07/01/2025 07/01/25 | Price Changed | $440,000 | -2.2% | $194 / Sq Ft |
| 06/22/2025 06/22/25 | For Sale | $450,000 | +49.1% | $199 / Sq Ft |
| 07/27/2019 07/27/19 | Sold | $301,900 | +0.7% | $133 / Sq Ft |
| 07/19/2019 07/19/19 | Pending | -- | -- | -- |
| 07/16/2019 07/16/19 | For Sale | $299,900 | 0.0% | $132 / Sq Ft |
| 06/16/2019 06/16/19 | Pending | -- | -- | -- |
| 06/13/2019 06/13/19 | Price Changed | $299,900 | -3.3% | $132 / Sq Ft |
| 05/23/2019 05/23/19 | Price Changed | $310,000 | -3.1% | $137 / Sq Ft |
| 05/01/2019 05/01/19 | Price Changed | $319,900 | -3.0% | $141 / Sq Ft |
| 04/15/2019 04/15/19 | For Sale | $329,900 | +23.1% | $146 / Sq Ft |
| 05/26/2015 05/26/15 | Sold | $268,000 | -2.5% | $118 / Sq Ft |
| 04/13/2015 04/13/15 | Pending | -- | -- | -- |
| 04/03/2015 04/03/15 | For Sale | $275,000 | -- | $121 / Sq Ft |
Tax History Compared to Growth
Tax History
| Year | Tax Paid | Tax Assessment Tax Assessment Total Assessment is a certain percentage of the fair market value that is determined by local assessors to be the total taxable value of land and additions on the property. | Land | Improvement |
|---|---|---|---|---|
| 2024 | $10,846 | $133,849 | $19,808 | $114,041 |
| 2023 | $10,723 | $121,482 | $17,978 | $103,504 |
| 2022 | $9,542 | $104,741 | $16,802 | $87,939 |
| 2021 | $9,209 | $99,337 | $15,935 | $83,402 |
| 2020 | $8,819 | $97,428 | $15,629 | $81,799 |
| 2019 | $9,680 | $103,731 | $15,076 | $88,655 |
| 2018 | $9,265 | $99,780 | $14,502 | $85,278 |
| 2017 | $9,088 | $96,490 | $14,024 | $82,466 |
| 2016 | $8,962 | $91,680 | $13,616 | $78,064 |
| 2015 | -- | $83,942 | $13,306 | $70,636 |
| 2014 | -- | $81,300 | $12,887 | $68,413 |
| 2013 | -- | $81,118 | $14,040 | $67,078 |
Agents Affiliated with this Home
-

Seller's Agent in 2025
Kelly Crowe
Baird Warner
(630) 624-8096
123 Total Sales
-
M
Seller's Agent in 2019
Monica Ashe Knapp
Kale Realty
-

Buyer's Agent in 2019
Patty Focken
Coldwell Banker Realty
(630) 267-2577
17 Total Sales
-

Seller's Agent in 2015
Cindy Pierce
Baird Warner
(630) 669-9849
19 in this area
171 Total Sales
Map
Source: Midwest Real Estate Data (MRED)
MLS Number: MRD10344383
APN: 12-36-377-002
- 1949 Pinnacle Dr
- 3172 Secretariat Dr
- 1691 Bilter Rd
- 1580 Wind Energy Pass
- 3S201 S Raddant Rd
- 2800 Packford Ln Unit 5102
- 2156 Red Maple Ln Unit 2
- 2766 Borkshire Ln Unit 5282
- 2801 Borkshire Ln Unit 5342
- 2242 Foxmoor Ln Unit 5182
- 2374 Handley Ln Unit 1
- 1339 Anderson Dr
- 624 Pottawatomie Trail
- 2431 Blue Spruce Ct
- 2434 White Barn Rd Unit 4
- 1419 Issel Ct
- 2003 Tall Oaks Dr Unit 2B
- 2670 Stoneybrook Ln
- 2695 Stoneybrook Ln
- 502 Ritter Dr


