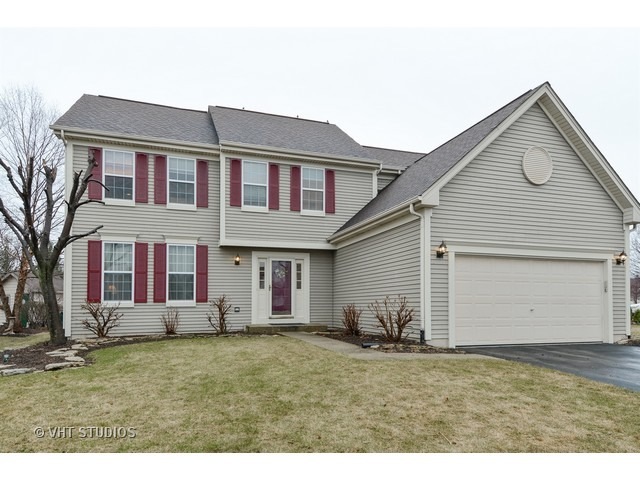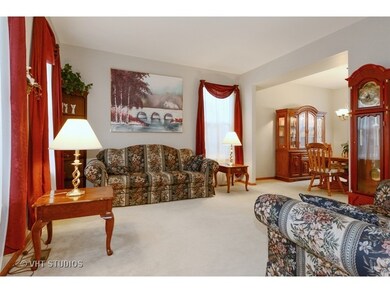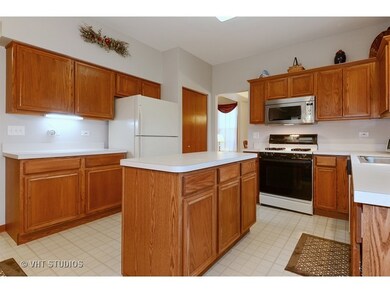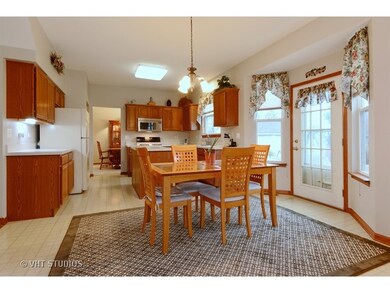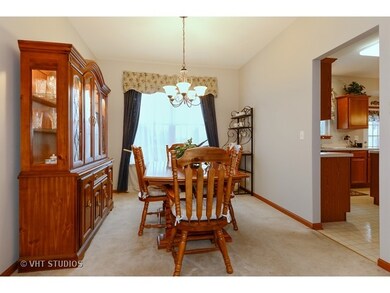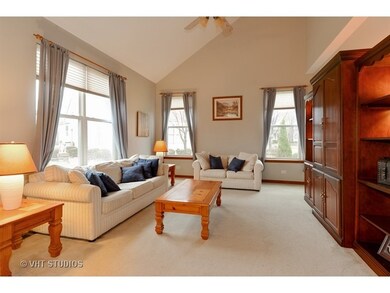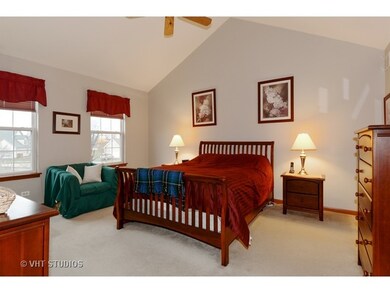
2909 Savannah Dr Unit 1 Aurora, IL 60502
Big Woods Marmion NeighborhoodHighlights
- Landscaped Professionally
- Property is near a park
- Traditional Architecture
- Louise White Elementary School Rated A-
- Vaulted Ceiling
- 1-minute walk to Fidler Farm Park
About This Home
As of July 2019Batavia School Dist 101! Backs to Batavias Fidler Park-watch park activities from your patio. The BEST model in Savannah subdv-see why. Big kitchen w/large Island/family room with lots of natural light and nice views of landscape. Master BR Suite complete w/private ba(sep shower/tub-double sinks)big WIC. Other 3 BRs on other side of 2nd fl. Full(no crawl space)basement. 1 Mile to I88 and walk to shopping& restaurants
Last Agent to Sell the Property
Baird & Warner License #475139229 Listed on: 04/03/2015

Last Buyer's Agent
Monica Ashe Knapp
Kale Realty License #475103659
Home Details
Home Type
- Single Family
Est. Annual Taxes
- $8,800
Year Built
- Built in 1998
Lot Details
- Landscaped Professionally
- Paved or Partially Paved Lot
HOA Fees
- $11 Monthly HOA Fees
Parking
- 2.5 Car Attached Garage
- Garage Transmitter
- Garage Door Opener
- Driveway
- Off-Street Parking
- Parking Included in Price
Home Design
- Traditional Architecture
- Asphalt Roof
- Aluminum Siding
- Concrete Perimeter Foundation
Interior Spaces
- 2,264 Sq Ft Home
- 2-Story Property
- Vaulted Ceiling
- Family Room
- Combination Dining and Living Room
- Unfinished Attic
Kitchen
- Range
- Microwave
- Dishwasher
- Disposal
Bedrooms and Bathrooms
- 4 Bedrooms
- 4 Potential Bedrooms
- Dual Sinks
- Soaking Tub
- Separate Shower
Laundry
- Laundry Room
- Laundry on main level
- Dryer
- Washer
Unfinished Basement
- Basement Fills Entire Space Under The House
- Sump Pump
Home Security
- Storm Screens
- Carbon Monoxide Detectors
Schools
- Louise White Elementary School
- Sam Rotolo Middle School Of Bat
- Batavia Sr High School
Utilities
- Forced Air Heating and Cooling System
- Heating System Uses Natural Gas
Additional Features
- Patio
- Property is near a park
Community Details
- Association fees include insurance
- Savannah Subdivision, Lakota Floorplan
Listing and Financial Details
- Homeowner Tax Exemptions
Ownership History
Purchase Details
Home Financials for this Owner
Home Financials are based on the most recent Mortgage that was taken out on this home.Purchase Details
Home Financials for this Owner
Home Financials are based on the most recent Mortgage that was taken out on this home.Purchase Details
Home Financials for this Owner
Home Financials are based on the most recent Mortgage that was taken out on this home.Purchase Details
Purchase Details
Home Financials for this Owner
Home Financials are based on the most recent Mortgage that was taken out on this home.Purchase Details
Home Financials for this Owner
Home Financials are based on the most recent Mortgage that was taken out on this home.Similar Homes in Aurora, IL
Home Values in the Area
Average Home Value in this Area
Purchase History
| Date | Type | Sale Price | Title Company |
|---|---|---|---|
| Warranty Deed | $302,000 | Attorneys Ttl Guaranty Fund | |
| Special Warranty Deed | $268,000 | Greater Illinois Title Co | |
| Deed | $268,000 | Greater Illinois Title Co | |
| Interfamily Deed Transfer | -- | None Available | |
| Interfamily Deed Transfer | -- | None Available | |
| Warranty Deed | $237,000 | -- | |
| Warranty Deed | $198,000 | Chicago Title Insurance Co |
Mortgage History
| Date | Status | Loan Amount | Loan Type |
|---|---|---|---|
| Open | $15,053 | FHA | |
| Open | $296,431 | FHA | |
| Previous Owner | $214,400 | New Conventional | |
| Previous Owner | $214,400 | New Conventional | |
| Previous Owner | $120,377 | Unknown | |
| Previous Owner | $189,520 | No Value Available | |
| Previous Owner | $178,100 | No Value Available |
Property History
| Date | Event | Price | Change | Sq Ft Price |
|---|---|---|---|---|
| 07/07/2025 07/07/25 | Pending | -- | -- | -- |
| 07/01/2025 07/01/25 | Price Changed | $440,000 | -2.2% | $194 / Sq Ft |
| 06/22/2025 06/22/25 | For Sale | $450,000 | +49.1% | $199 / Sq Ft |
| 07/27/2019 07/27/19 | Sold | $301,900 | +0.7% | $133 / Sq Ft |
| 07/19/2019 07/19/19 | Pending | -- | -- | -- |
| 07/16/2019 07/16/19 | For Sale | $299,900 | 0.0% | $132 / Sq Ft |
| 06/16/2019 06/16/19 | Pending | -- | -- | -- |
| 06/13/2019 06/13/19 | Price Changed | $299,900 | -3.3% | $132 / Sq Ft |
| 05/23/2019 05/23/19 | Price Changed | $310,000 | -3.1% | $137 / Sq Ft |
| 05/01/2019 05/01/19 | Price Changed | $319,900 | -3.0% | $141 / Sq Ft |
| 04/15/2019 04/15/19 | For Sale | $329,900 | +23.1% | $146 / Sq Ft |
| 05/26/2015 05/26/15 | Sold | $268,000 | -2.5% | $118 / Sq Ft |
| 04/13/2015 04/13/15 | Pending | -- | -- | -- |
| 04/03/2015 04/03/15 | For Sale | $275,000 | -- | $121 / Sq Ft |
Tax History Compared to Growth
Tax History
| Year | Tax Paid | Tax Assessment Tax Assessment Total Assessment is a certain percentage of the fair market value that is determined by local assessors to be the total taxable value of land and additions on the property. | Land | Improvement |
|---|---|---|---|---|
| 2023 | $10,723 | $121,482 | $17,978 | $103,504 |
| 2022 | $9,542 | $104,741 | $16,802 | $87,939 |
| 2021 | $9,209 | $99,337 | $15,935 | $83,402 |
| 2020 | $8,819 | $97,428 | $15,629 | $81,799 |
| 2019 | $9,680 | $103,731 | $15,076 | $88,655 |
| 2018 | $9,265 | $99,780 | $14,502 | $85,278 |
| 2017 | $9,088 | $96,490 | $14,024 | $82,466 |
| 2016 | $8,962 | $91,680 | $13,616 | $78,064 |
| 2015 | -- | $83,942 | $13,306 | $70,636 |
| 2014 | -- | $81,300 | $12,887 | $68,413 |
| 2013 | -- | $81,118 | $14,040 | $67,078 |
Agents Affiliated with this Home
-
Kelly Crowe

Seller's Agent in 2025
Kelly Crowe
Baird Warner
(630) 624-8096
121 Total Sales
-
M
Seller's Agent in 2019
Monica Ashe Knapp
Kale Realty
-
Patty Focken

Buyer's Agent in 2019
Patty Focken
Coldwell Banker Realty
(630) 267-2577
18 Total Sales
-
Cindy Pierce

Seller's Agent in 2015
Cindy Pierce
Baird Warner
(630) 669-9849
18 in this area
170 Total Sales
Map
Source: Midwest Real Estate Data (MRED)
MLS Number: 08879971
APN: 12-36-377-002
- 2937 Arbor Ln
- 2957 Savannah Dr
- 1748 Pinnacle Dr
- 1949 Pinnacle Dr
- 2026 Stuttle Rd
- 3172 Secretariat Dr
- 1691 Bilter Rd
- 1580 Wind Energy Pass
- 3S201 S Raddant Rd
- 2800 Packford Ln Unit 5102
- 2156 Red Maple Ln Unit 2
- 2766 Borkshire Ln Unit 5282
- 2317 Scott Ln Unit 5333
- 2374 Handley Ln Unit 1
- 624 Pottawatomie Trail
- 2431 Blue Spruce Ct
- 2434 White Barn Rd Unit 4
- 2003 Tall Oaks Dr Unit 2B
- 2670 Stoneybrook Ln
- 2695 Stoneybrook Ln
