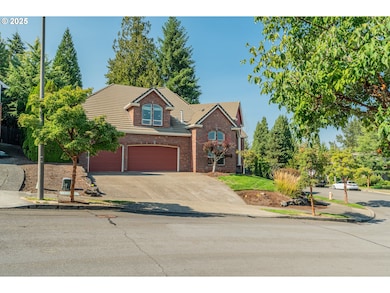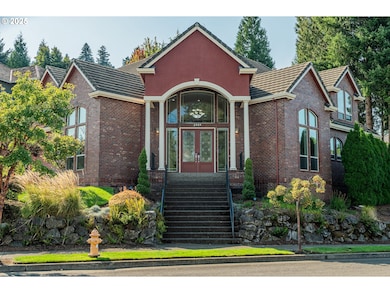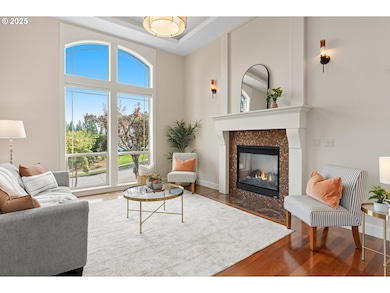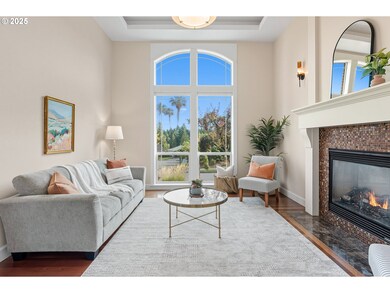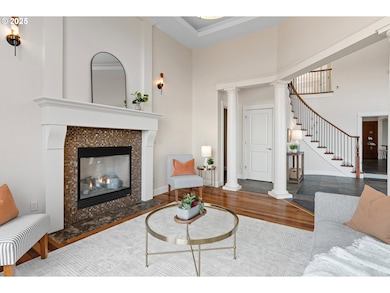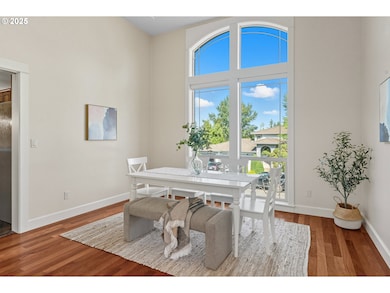2909 SE Liberty Place Gresham, OR 97080
Gresham Butte NeighborhoodEstimated payment $5,339/month
Highlights
- Mountain View
- Traditional Architecture
- Hydromassage or Jetted Bathtub
- Vaulted Ceiling
- Wood Flooring
- 2 Fireplaces
About This Home
On a corner lot in one of the area’s most sought-after neighborhoods, this 4-bedroom, 2.5-bath home offers 3,672 square feet of beautifully designed living space. A grand entry with a sweeping staircase and vaulted ceilings sets the tone, complemented by slate and cherry hardwood floors and natural light that fills every room. The kitchen is thoughtfully laid out with granite countertops, ample storage, and an easy flow for both everyday living and entertaining. Upstairs, a spacious bonus room captures sweeping views of Mount Hood, while the primary suite provides a quiet retreat with a private patio, cove ceilings, a jetted tub, walk-in shower, and generous closet space. Additional features include two fireplaces—one gas, one wood-burning—a 3-car garage with Tesla charger and flex space, and a landscaped backyard with territorial views, perfect for gatherings large or small. Blending traditional craftsmanship with modern amenities, this home offers a rare combination of comfort, style, and convenience.
Listing Agent
Opt Brokerage Phone: 360-536-1790 License #201235406 Listed on: 09/23/2025

Home Details
Home Type
- Single Family
Est. Annual Taxes
- $12,185
Year Built
- Built in 2002
Lot Details
- 0.3 Acre Lot
- Fenced
- Corner Lot
- Level Lot
- Sprinkler System
- Private Yard
HOA Fees
- $29 Monthly HOA Fees
Parking
- 3 Car Attached Garage
- Garage on Main Level
- Garage Door Opener
- Driveway
Property Views
- Mountain
- Territorial
Home Design
- Traditional Architecture
- Brick Exterior Construction
- Tile Roof
- Cement Siding
- Concrete Perimeter Foundation
Interior Spaces
- 3,672 Sq Ft Home
- 2-Story Property
- Central Vacuum
- Vaulted Ceiling
- 2 Fireplaces
- Wood Burning Fireplace
- Gas Fireplace
- Double Pane Windows
- Vinyl Clad Windows
- Family Room
- Living Room
- Dining Room
- Home Office
- First Floor Utility Room
- Crawl Space
Kitchen
- Built-In Oven
- Down Draft Cooktop
- Microwave
- Plumbed For Ice Maker
- Dishwasher
- Stainless Steel Appliances
- Kitchen Island
- Granite Countertops
- Disposal
Flooring
- Wood
- Wall to Wall Carpet
- Tile
- Slate Flooring
Bedrooms and Bathrooms
- 4 Bedrooms
- Hydromassage or Jetted Bathtub
Laundry
- Laundry Room
- Washer and Dryer
Accessible Home Design
- Accessibility Features
Outdoor Features
- Patio
- Outdoor Water Feature
Schools
- East Gresham Elementary School
- Dexter Mccarty Middle School
- Gresham High School
Utilities
- Forced Air Heating and Cooling System
- Heating System Uses Gas
- Gas Water Heater
- High Speed Internet
Community Details
- Cedar Lake HOA, Phone Number (971) 269-9144
- Electric Vehicle Charging Station
Listing and Financial Details
- Assessor Parcel Number R130431
Map
Home Values in the Area
Average Home Value in this Area
Tax History
| Year | Tax Paid | Tax Assessment Tax Assessment Total Assessment is a certain percentage of the fair market value that is determined by local assessors to be the total taxable value of land and additions on the property. | Land | Improvement |
|---|---|---|---|---|
| 2025 | $12,729 | $625,520 | -- | -- |
| 2024 | $12,185 | $607,310 | -- | -- |
| 2023 | $11,101 | $589,630 | $0 | $0 |
| 2022 | $10,791 | $572,460 | $0 | $0 |
| 2021 | $10,519 | $555,790 | $0 | $0 |
| 2020 | $9,897 | $539,610 | $0 | $0 |
| 2019 | $9,638 | $523,900 | $0 | $0 |
| 2018 | $9,190 | $508,650 | $0 | $0 |
| 2017 | $8,817 | $493,840 | $0 | $0 |
| 2016 | $7,774 | $479,460 | $0 | $0 |
| 2015 | $7,606 | $465,500 | $0 | $0 |
| 2014 | $7,301 | $451,950 | $0 | $0 |
Property History
| Date | Event | Price | List to Sale | Price per Sq Ft | Prior Sale |
|---|---|---|---|---|---|
| 11/12/2025 11/12/25 | Price Changed | $815,000 | -1.8% | $222 / Sq Ft | |
| 09/23/2025 09/23/25 | For Sale | $829,900 | +4.3% | $226 / Sq Ft | |
| 09/19/2024 09/19/24 | Sold | $795,430 | -3.5% | $217 / Sq Ft | View Prior Sale |
| 08/17/2024 08/17/24 | Pending | -- | -- | -- | |
| 08/08/2024 08/08/24 | Price Changed | $824,000 | -2.9% | $224 / Sq Ft | |
| 08/01/2024 08/01/24 | For Sale | $848,888 | -- | $231 / Sq Ft |
Purchase History
| Date | Type | Sale Price | Title Company |
|---|---|---|---|
| Warranty Deed | $795,430 | Lawyers Title | |
| Warranty Deed | $515,000 | Lawyers Title | |
| Warranty Deed | $535,000 | First American |
Mortgage History
| Date | Status | Loan Amount | Loan Type |
|---|---|---|---|
| Open | $636,344 | New Conventional | |
| Previous Owner | $412,000 | New Conventional | |
| Previous Owner | $321,000 | Purchase Money Mortgage | |
| Closed | $100,000 | No Value Available |
Source: Regional Multiple Listing Service (RMLS)
MLS Number: 432260176
APN: R130431
- 2573 SE Morlan Way
- 2925 SE Cleveland Dr
- 2980 SE Cleveland Dr
- 864 SE 25th St
- 2237 SE Darling Ave
- 599 SE 23rd Terrace
- 2074 SE Linden Place
- 2440 SE Regner Rd
- 242 SE 29th St
- 234 SE 29th St
- 3544 SE Deer Creek Way
- 1267 SE Stapleton Loop
- 2170 SE 16th St
- 2240 SE 16th St
- 2392 SE 16th Alley
- 2293 SE 15th Alley
- 2922 SE Hillyard Rd
- 2696 SE 19th St
- 3849 SE Saint Andrews Place
- 1407 SE Beech Place
- 3294 SE 35th St
- 755 SE Hogan Rd
- 2831 SE Palmquist Rd
- 765 SE Mount Hood Hwy
- 1717 SE Orient Dr
- 3604 SE Powell Valley Rd
- 1203-1221 E Powell Blvd
- 492 NE 2nd St
- 165 SW Eastman Pkwy
- 700 SW Eastman Pkwy
- 188 NW 3rd St
- 1201 NE 8th St
- 1060 NE Cleveland Ave
- 1999 NE Division St
- 1212 NE Linden Ave
- 805 NE Kane Dr
- 2710 NW Division St
- 203 SE Acacia Dr
- 1616 NE 16th Way
- 2027 W Powell Blvd

