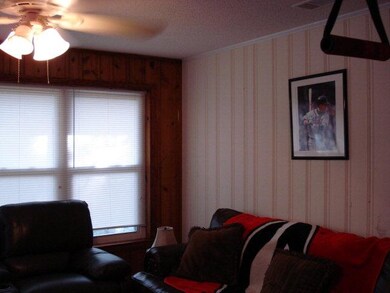
2909 Springdale Rd Brunswick, GA 31520
Montpelier NeighborhoodHighlights
- Deck
- No HOA
- Central Heating and Cooling System
- Wood Flooring
- Paneling
- Fenced
About This Home
As of May 2018A perfect blend of yesterday and today. Kitchen has been renovated to the standard of today to include lots of cabinets, stainless appliances and tiled floor. Spacious bathrooms feature upgraded fixtures, hardware and tile as well. Don't miss the separate shower, garden tub and double vanity in the HUGE master suite. From yesterday's page find beautiful pine paneling and gorgeous hardwoods in the Living/Dining Combination. Off the Living Room find a light filled bonus perfect for office, den or play area. HVAC is less than 5 years NEW. Privacy fenced Back yard perfect for for children and pets. CLOSE to school. CLOSE to medical. A MUST see!
Home Details
Home Type
- Single Family
Est. Annual Taxes
- $1,425
Year Built
- Built in 1954
Lot Details
- 0.26 Acre Lot
- Fenced
- Zoning described as Res Single
Home Design
- Brick Exterior Construction
- Fire Rated Drywall
- Wood Siding
Interior Spaces
- 2,080 Sq Ft Home
- 1-Story Property
- Paneling
- Living Room with Fireplace
- Crawl Space
Kitchen
- Oven
- Range
- Microwave
- Dishwasher
Flooring
- Wood
- Carpet
- Tile
Bedrooms and Bathrooms
- 3 Bedrooms
- 2 Full Bathrooms
Parking
- Unpaved Driveway
- Unpaved Parking
Outdoor Features
- Deck
Schools
- Goodyear Elementary School
- Risley Middle School
- Brunswick High School
Utilities
- Central Heating and Cooling System
- Heating System Uses Gas
- Phone Available
- Cable TV Available
Community Details
- No Home Owners Association
- Homesite Subdivision
Listing and Financial Details
- Assessor Parcel Number 01-04921
Ownership History
Purchase Details
Home Financials for this Owner
Home Financials are based on the most recent Mortgage that was taken out on this home.Purchase Details
Home Financials for this Owner
Home Financials are based on the most recent Mortgage that was taken out on this home.Purchase Details
Home Financials for this Owner
Home Financials are based on the most recent Mortgage that was taken out on this home.Purchase Details
Purchase Details
Purchase Details
Home Financials for this Owner
Home Financials are based on the most recent Mortgage that was taken out on this home.Similar Homes in Brunswick, GA
Home Values in the Area
Average Home Value in this Area
Purchase History
| Date | Type | Sale Price | Title Company |
|---|---|---|---|
| Warranty Deed | $119,000 | -- | |
| Deed | $145,000 | -- | |
| Deed | $73,000 | -- | |
| Deed | $105,560 | -- | |
| Deed | -- | -- | |
| Deed | $116,900 | -- |
Mortgage History
| Date | Status | Loan Amount | Loan Type |
|---|---|---|---|
| Open | $8,115 | New Conventional | |
| Open | $116,844 | FHA | |
| Previous Owner | $142,373 | FHA | |
| Previous Owner | $109,107 | New Conventional | |
| Previous Owner | $116,900 | New Conventional |
Property History
| Date | Event | Price | Change | Sq Ft Price |
|---|---|---|---|---|
| 05/04/2018 05/04/18 | Sold | $119,000 | -0.8% | $57 / Sq Ft |
| 03/08/2018 03/08/18 | Pending | -- | -- | -- |
| 03/01/2018 03/01/18 | For Sale | $119,900 | -14.3% | $58 / Sq Ft |
| 05/27/2015 05/27/15 | Sold | -- | -- | -- |
| 04/27/2015 04/27/15 | Pending | -- | -- | -- |
| 01/19/2015 01/19/15 | For Sale | $139,900 | -- | $67 / Sq Ft |
Tax History Compared to Growth
Tax History
| Year | Tax Paid | Tax Assessment Tax Assessment Total Assessment is a certain percentage of the fair market value that is determined by local assessors to be the total taxable value of land and additions on the property. | Land | Improvement |
|---|---|---|---|---|
| 2024 | $1,761 | $83,760 | $4,360 | $79,400 |
| 2023 | $1,562 | $83,760 | $4,360 | $79,400 |
| 2022 | $1,913 | $65,560 | $4,360 | $61,200 |
| 2021 | $1,882 | $64,360 | $4,360 | $60,000 |
| 2020 | $1,617 | $43,520 | $4,360 | $39,160 |
| 2019 | $721 | $43,520 | $4,360 | $39,160 |
| 2018 | $770 | $36,680 | $4,360 | $32,320 |
| 2017 | $1,513 | $36,680 | $4,360 | $32,320 |
| 2016 | $1,399 | $36,680 | $4,360 | $32,320 |
| 2015 | $1,423 | $36,680 | $4,360 | $32,320 |
| 2014 | $1,423 | $36,680 | $4,360 | $32,320 |
Agents Affiliated with this Home
-
Rhonda NeSmith

Seller's Agent in 2018
Rhonda NeSmith
Coldwell Banker Access Realty SSI
(912) 577-9019
45 Total Sales
-
Lynn Anderson

Buyer's Agent in 2018
Lynn Anderson
Sea Georgia Realty
(912) 342-7897
48 Total Sales
Map
Source: Golden Isles Association of REALTORS®
MLS Number: 1571876
APN: 01-04921
- 3120 Willow Ave
- 3204 Dogwood Ave
- 3237 Willow Ave
- 2645 Oriole St
- 2706 Canary Dr
- 1106 Marshview Circle Dr
- 605 Marshview Circle Dr
- 2627 Cleburne St
- 2503 Cleburne St
- 2112 Egret St
- 3403 Trout St
- 2407 Bartow St
- 1920 Washington St
- 1806 Niles Ave
- 3682 Brantley Ave
- 3404 Lee St
- 3505 Johnston St
- 3620 Fulk Bohannon Dr
- 3016 Albany St
- 2261 Townsend St






