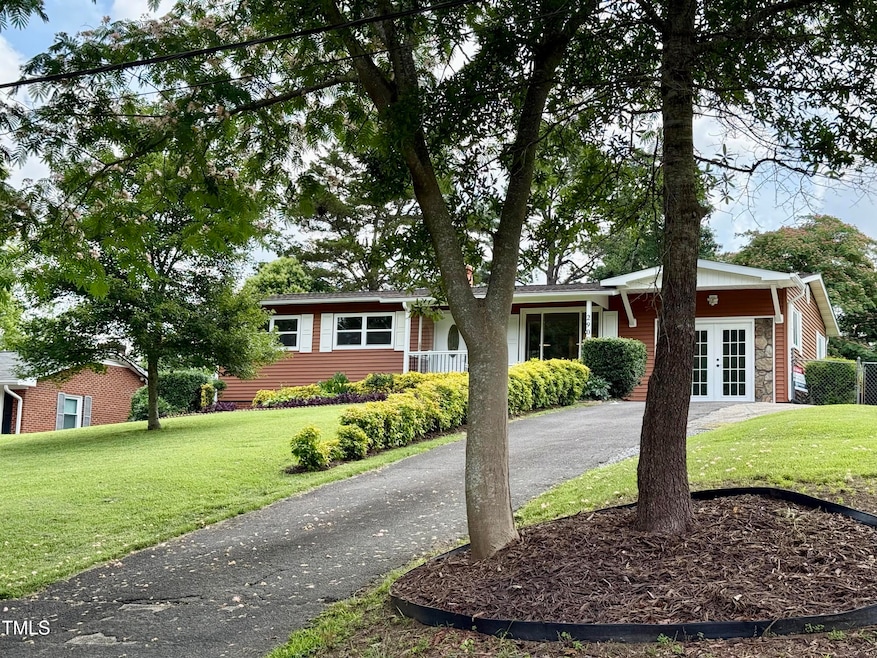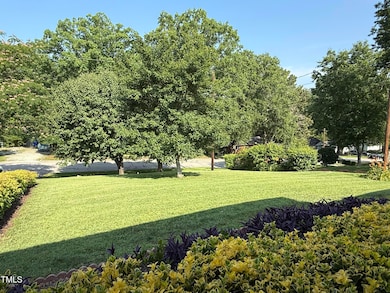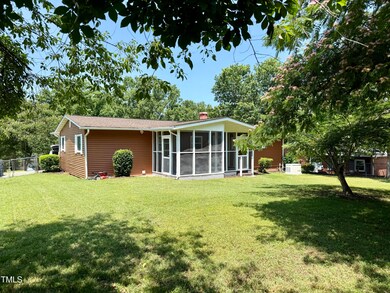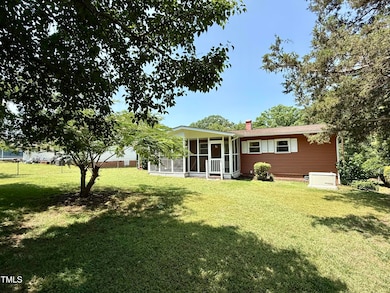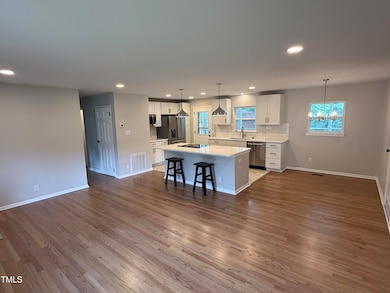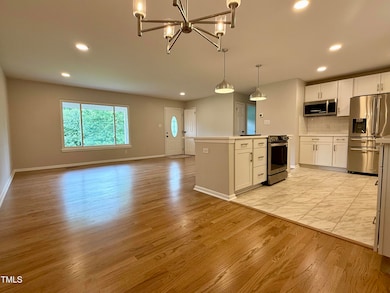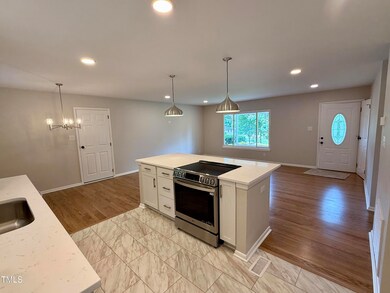
2909 Sprucewood Dr Durham, NC 27707
Hope Valley NeighborhoodHighlights
- 1.5-Story Property
- Main Floor Primary Bedroom
- Forced Air Heating and Cooling System
- Wood Flooring
- No HOA
- Ceiling Fan
About This Home
As of August 2025Must see home in sought after location close to everything. Updated kitchen with new cabinets, new SS appliances, solid countertops all in an open floor plan perfect for entertaining. Refinished hardwood floors look fantastic, new carpet in family room / office and designated laundry room with tile floor. Main bath has access from primary bedroom as well as hall, two separate vanities and tile walk in shower. Large screened in back porch over looks private fenced back yard with detached workshop, outdoor fire pit and mature landscaping front and back. Home comes with Generac generator for peace of mind when the power goes out. New insulation & vapor barrier in crawl space top off this move in ready home.
Last Agent to Sell the Property
Fathom Realty NC, LLC License #160572 Listed on: 06/04/2025

Home Details
Home Type
- Single Family
Est. Annual Taxes
- $1,863
Year Built
- Built in 1962
Lot Details
- 0.3 Acre Lot
- Back Yard Fenced
- Chain Link Fence
Home Design
- 1.5-Story Property
- Brick Foundation
- Shingle Roof
- Vinyl Siding
Interior Spaces
- 1,300 Sq Ft Home
- Ceiling Fan
- Scuttle Attic Hole
Kitchen
- Free-Standing Electric Range
- Microwave
- ENERGY STAR Qualified Dishwasher
Flooring
- Wood
- Laminate
- Tile
Bedrooms and Bathrooms
- 3 Bedrooms
- Primary Bedroom on Main
- 1 Full Bathroom
- Primary bathroom on main floor
Outdoor Features
- Rain Gutters
Schools
- Murray Massenburg Elementary School
- Lowes Grove Middle School
- Hillside High School
Utilities
- Forced Air Heating and Cooling System
- Heating System Uses Natural Gas
- Gas Water Heater
Community Details
- No Home Owners Association
- Forest View Heights Subdivision
Listing and Financial Details
- Assessor Parcel Number 124186
Ownership History
Purchase Details
Home Financials for this Owner
Home Financials are based on the most recent Mortgage that was taken out on this home.Purchase Details
Purchase Details
Similar Homes in Durham, NC
Home Values in the Area
Average Home Value in this Area
Purchase History
| Date | Type | Sale Price | Title Company |
|---|---|---|---|
| Warranty Deed | $323,000 | None Listed On Document | |
| Warranty Deed | $323,000 | None Listed On Document | |
| Warranty Deed | $220,000 | None Listed On Document | |
| Warranty Deed | -- | None Listed On Document |
Mortgage History
| Date | Status | Loan Amount | Loan Type |
|---|---|---|---|
| Open | $323,000 | New Conventional | |
| Closed | $323,000 | New Conventional |
Property History
| Date | Event | Price | Change | Sq Ft Price |
|---|---|---|---|---|
| 08/12/2025 08/12/25 | Sold | $323,000 | -1.5% | $248 / Sq Ft |
| 07/16/2025 07/16/25 | Pending | -- | -- | -- |
| 06/04/2025 06/04/25 | For Sale | $328,000 | -- | $252 / Sq Ft |
Tax History Compared to Growth
Tax History
| Year | Tax Paid | Tax Assessment Tax Assessment Total Assessment is a certain percentage of the fair market value that is determined by local assessors to be the total taxable value of land and additions on the property. | Land | Improvement |
|---|---|---|---|---|
| 2024 | $1,863 | $133,593 | $32,450 | $101,143 |
| 2023 | $1,750 | $133,593 | $32,450 | $101,143 |
| 2022 | $1,710 | $133,593 | $32,450 | $101,143 |
| 2021 | $1,702 | $133,593 | $32,450 | $101,143 |
| 2020 | $1,662 | $133,593 | $32,450 | $101,143 |
| 2019 | $1,662 | $133,593 | $32,450 | $101,143 |
| 2018 | $1,436 | $105,857 | $19,470 | $86,387 |
| 2017 | $1,425 | $105,857 | $19,470 | $86,387 |
| 2016 | $1,377 | $105,857 | $19,470 | $86,387 |
| 2015 | $1,286 | $92,870 | $22,747 | $70,123 |
| 2014 | $1,286 | $92,870 | $22,747 | $70,123 |
Agents Affiliated with this Home
-
Jens Hoeg
J
Seller's Agent in 2025
Jens Hoeg
Fathom Realty NC, LLC
(919) 795-0512
2 in this area
4 Total Sales
-
Ellen Farber

Buyer's Agent in 2025
Ellen Farber
Navigate Realty
(917) 783-2050
3 in this area
36 Total Sales
Map
Source: Doorify MLS
MLS Number: 10100715
APN: 124186
- 813 Springdale Dr
- 914 Ardmore Dr
- 916 Ardmore Dr
- 2913 Wadsworth Ave
- 1015 Ardmore Dr
- 212 Barnhill St
- 2500 S Roxboro St
- 2907 S Roxboro St
- 2904 Wadsworth Ave Unit A
- 104 Archdale Dr
- 114 Barnhill St
- 12 Dauphine Place
- 727 Cook Rd
- 250 Barnhill St
- 3323 Fayetteville St Unit D
- 3323 Fayetteville St Unit E
- 1304 Tralea Dr
- 411 Buxton St
- 15 Hartford Ct
- 180 Montrose Dr
