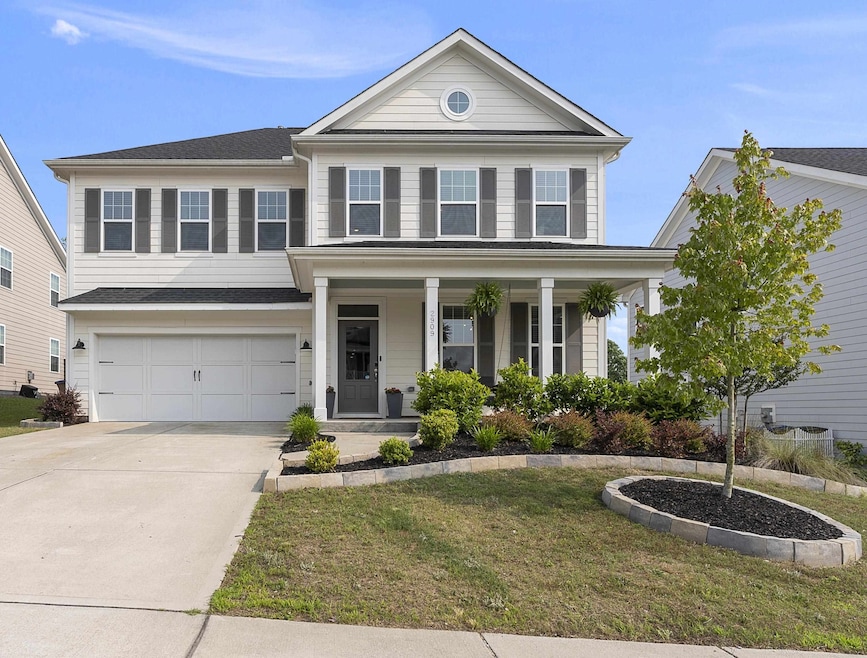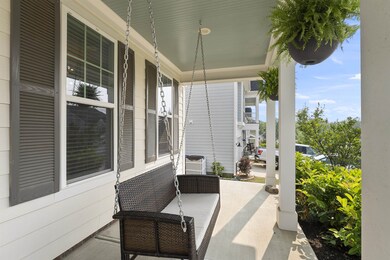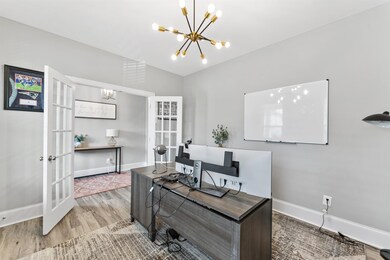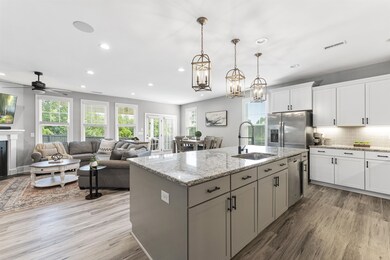
2909 Thurman Dairy Loop Wake Forest, NC 27587
Highlights
- Craftsman Architecture
- Main Floor Primary Bedroom
- High Ceiling
- Sanford Creek Elementary School Rated A-
- Bonus Room
- Granite Countertops
About This Home
As of August 2025Welcome to the Preserve at Kitchin Farms! This Wake Forest home showcases a perfect blend of modern craftsmanship and natural beauty while incorporating an abundance of natural light. This home features a first floor primary bedroom, open floor plan, and gourmet kitchen with granite counters and stainless appliances. The first floor home office provides a quiet and productive space, accessible through glass French doors. The second floor offers 3 additional bedrooms and a large flex/bonus space. The covered porch overlooks the meticulously landscaped, fenced backyard with a dedicated grilling area and stone patio. Community amenities include the pool, cabana, hammock, playground, and corn hole. Convenient to Smith Creek Greenway, Neuse River Trail and Greenway and US-1 making the commute a breeze to downtown Wake Forest and Raleigh.
Last Agent to Sell the Property
Christina Valkanoff Realty Group License #233901 Listed on: 06/08/2023
Home Details
Home Type
- Single Family
Est. Annual Taxes
- $4,818
Year Built
- Built in 2019
Lot Details
- 8,276 Sq Ft Lot
- Lot Dimensions are 61x131x63x131
- Fenced Yard
- Landscaped
- Property is zoned GR10
HOA Fees
- $90 Monthly HOA Fees
Parking
- 2 Car Attached Garage
- Front Facing Garage
- Private Driveway
Home Design
- Craftsman Architecture
- Slab Foundation
- Masonite
Interior Spaces
- 3,000 Sq Ft Home
- 2-Story Property
- Tray Ceiling
- Smooth Ceilings
- High Ceiling
- Ceiling Fan
- Blinds
- Entrance Foyer
- Family Room with Fireplace
- Breakfast Room
- Home Office
- Bonus Room
- Pull Down Stairs to Attic
- Fire and Smoke Detector
Kitchen
- Eat-In Kitchen
- Built-In Oven
- Gas Range
- Range Hood
- Microwave
- Dishwasher
- Granite Countertops
Flooring
- Carpet
- Tile
- Luxury Vinyl Tile
Bedrooms and Bathrooms
- 4 Bedrooms
- Primary Bedroom on Main
- Walk-In Closet
- Double Vanity
- Private Water Closet
- Shower Only in Primary Bathroom
Laundry
- Laundry Room
- Laundry on main level
Outdoor Features
- Covered patio or porch
- Rain Gutters
Schools
- Sanford Creek Elementary School
- Wake Forest Middle School
- Wake Forest High School
Utilities
- Zoned Heating and Cooling
- Heating System Uses Natural Gas
- Heat Pump System
- Tankless Water Heater
- Gas Water Heater
- High Speed Internet
Community Details
Overview
- The Preserve At Kitchin Farms Subdivision
Recreation
- Community Pool
- Trails
Ownership History
Purchase Details
Home Financials for this Owner
Home Financials are based on the most recent Mortgage that was taken out on this home.Purchase Details
Home Financials for this Owner
Home Financials are based on the most recent Mortgage that was taken out on this home.Purchase Details
Purchase Details
Home Financials for this Owner
Home Financials are based on the most recent Mortgage that was taken out on this home.Similar Homes in the area
Home Values in the Area
Average Home Value in this Area
Purchase History
| Date | Type | Sale Price | Title Company |
|---|---|---|---|
| Warranty Deed | $570,000 | None Listed On Document | |
| Warranty Deed | $585,000 | Midtown Property Law | |
| Warranty Deed | $558,500 | Midtown Property Law | |
| Warranty Deed | $558,500 | None Listed On Document | |
| Warranty Deed | $385,000 | None Available |
Mortgage History
| Date | Status | Loan Amount | Loan Type |
|---|---|---|---|
| Open | $369,900 | New Conventional | |
| Previous Owner | $584,909 | VA | |
| Previous Owner | $365,750 | New Conventional |
Property History
| Date | Event | Price | Change | Sq Ft Price |
|---|---|---|---|---|
| 08/08/2025 08/08/25 | Sold | $560,000 | -2.6% | $186 / Sq Ft |
| 06/05/2025 06/05/25 | Pending | -- | -- | -- |
| 05/13/2025 05/13/25 | Price Changed | $575,000 | -2.5% | $191 / Sq Ft |
| 05/07/2025 05/07/25 | For Sale | $589,900 | +3.5% | $196 / Sq Ft |
| 12/15/2023 12/15/23 | Off Market | $569,900 | -- | -- |
| 12/15/2023 12/15/23 | Off Market | $585,000 | -- | -- |
| 07/18/2023 07/18/23 | Sold | $569,900 | 0.0% | $190 / Sq Ft |
| 06/09/2023 06/09/23 | Pending | -- | -- | -- |
| 06/08/2023 06/08/23 | For Sale | $569,900 | -2.6% | $190 / Sq Ft |
| 06/23/2022 06/23/22 | Sold | $585,000 | +0.2% | $197 / Sq Ft |
| 05/07/2022 05/07/22 | Pending | -- | -- | -- |
| 05/05/2022 05/05/22 | Price Changed | $584,000 | -2.0% | $196 / Sq Ft |
| 04/01/2022 04/01/22 | For Sale | $596,000 | -- | $200 / Sq Ft |
Tax History Compared to Growth
Tax History
| Year | Tax Paid | Tax Assessment Tax Assessment Total Assessment is a certain percentage of the fair market value that is determined by local assessors to be the total taxable value of land and additions on the property. | Land | Improvement |
|---|---|---|---|---|
| 2024 | $5,059 | $526,871 | $120,000 | $406,871 |
| 2023 | $5,023 | $430,546 | $100,000 | $330,546 |
| 2022 | $4,818 | $430,546 | $100,000 | $330,546 |
| 2021 | $4,734 | $430,546 | $100,000 | $330,546 |
| 2020 | $1,115 | $430,546 | $100,000 | $330,546 |
| 2019 | $806 | $65,000 | $65,000 | $0 |
| 2018 | $0 | $0 | $0 | $0 |
Agents Affiliated with this Home
-

Seller's Agent in 2025
Allison Caudle
Southern Lux Living
35 in this area
128 Total Sales
-

Buyer's Agent in 2025
Zack Zhao
Coldwell Banker Advantage
(919) 847-2222
1 in this area
24 Total Sales
-

Seller's Agent in 2023
Christina Valkanoff
Christina Valkanoff Realty Group
(919) 345-4538
18 in this area
452 Total Sales
-
J
Seller Co-Listing Agent in 2023
Jenni Koppe
Christina Valkanoff Realty Group
(919) 649-8085
5 in this area
63 Total Sales
-

Buyer's Agent in 2023
April Stephens
eXp Realty, LLC - C
(919) 625-0211
3 in this area
1,611 Total Sales
-
T
Seller's Agent in 2022
Thomas Shoupe
Opendoor Brokerage LLC
Map
Source: Doorify MLS
MLS Number: 2515196
APN: 1738.02-89-8935-000
- 2981 Thurman Dairy Loop
- 2725 Gross Ave
- 2012 Sweet Samson St
- 3100 Lariat Ridge Dr
- 9224 Leaning Post Rd Unit 445
- 9237 Kitchin Farms Way Unit 429
- 9249 Kitchin Farms Way Unit 432
- 8508 Parlange Woods Ln
- 2925 Dargan Hills Dr
- 4523 Tarkiln Place
- 9805 Precious Stone Dr
- 3220 Falconhurst Dr
- 4461 Middletown Dr
- 5301 Night Heron Dr
- 9405 Philbeck Ln
- 9701 Corktree Ct
- 3100 Greenville Loop Rd
- 9845 Sweet Basil Dr
- 5609 Chimney Swift Dr
- 9500 Ligon Mill Rd






