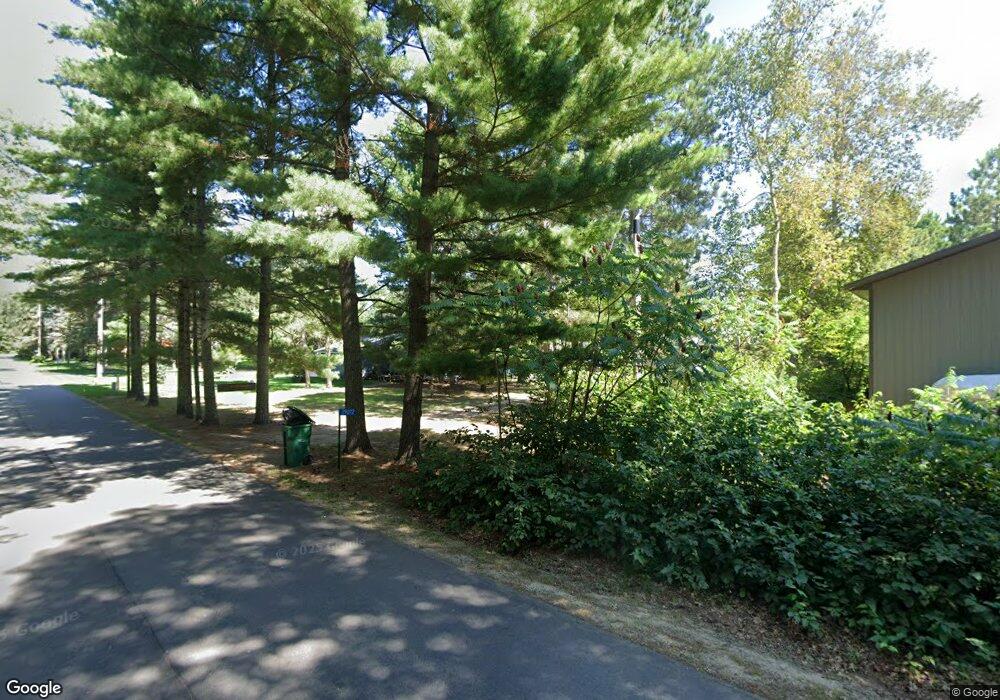29098 Huxtable Point Rd Merrifield, MN 56465
Estimated Value: $656,000 - $1,938,000
2
Beds
3
Baths
2,082
Sq Ft
$667/Sq Ft
Est. Value
About This Home
This home is located at 29098 Huxtable Point Rd, Merrifield, MN 56465 and is currently estimated at $1,389,171, approximately $667 per square foot. 29098 Huxtable Point Rd is a home located in Crow Wing County with nearby schools including Cuyuna Range Elementary School and Crosby-Ironton Secondary School.
Ownership History
Date
Name
Owned For
Owner Type
Purchase Details
Closed on
Feb 1, 2012
Sold by
Peterson Donovan
Bought by
Vanheel Jill and Vanheel Glenn
Current Estimated Value
Create a Home Valuation Report for This Property
The Home Valuation Report is an in-depth analysis detailing your home's value as well as a comparison with similar homes in the area
Home Values in the Area
Average Home Value in this Area
Purchase History
| Date | Buyer | Sale Price | Title Company |
|---|---|---|---|
| Vanheel Jill | $350,000 | -- |
Source: Public Records
Tax History Compared to Growth
Tax History
| Year | Tax Paid | Tax Assessment Tax Assessment Total Assessment is a certain percentage of the fair market value that is determined by local assessors to be the total taxable value of land and additions on the property. | Land | Improvement |
|---|---|---|---|---|
| 2025 | $6,638 | $1,366,200 | $577,300 | $788,900 |
| 2024 | $6,638 | $1,360,700 | $614,900 | $745,800 |
| 2023 | $7,346 | $1,245,500 | $509,600 | $735,900 |
| 2022 | $6,214 | $1,301,200 | $522,000 | $779,200 |
| 2021 | $6,738 | $894,200 | $377,200 | $517,000 |
| 2020 | $6,892 | $809,900 | $325,500 | $484,400 |
| 2019 | $4,174 | $771,300 | $324,900 | $446,400 |
| 2018 | $3,644 | $493,100 | $285,900 | $207,200 |
| 2017 | $3,674 | $434,800 | $285,900 | $148,900 |
| 2016 | $3,348 | $387,600 | $253,800 | $133,800 |
| 2015 | $3,374 | $384,800 | $253,800 | $131,000 |
| 2014 | $1,602 | $360,300 | $227,600 | $132,700 |
Source: Public Records
Map
Nearby Homes
- Parcel F SW Horseshoe Lake Rd
- 13084 Mission Park Dr
- 30112 County Road 3
- Tract C Tract C-Polaris
- 13632 Piney Ln
- Tract D Polaris Ln
- Tract B Polaris Ln
- Lot J Sandbar Ln
- Lot A Sandbar Ln
- Lot B Sandbar Ln
- 12553 N Pelican Ln
- TBD Cr-109
- 27181 Ridgewood Dr
- 13893 County Road 116
- 26363 County Road 3
- 28195 Mission Cutoff
- TBD Tract A Fawn Lake Rd
- TBD Tract B Fawn Lake Rd
- XXX2 Cedar St
- TBD Lot 49, Blk 1 Huron Cir
- 29118 Huxtable Point Rd
- 29072 Huxtable Point Rd
- 29036 Huxtable Point Rd
- 29142 Huxtable Point Rd
- 29018 Huxtable Point Rd
- 13468 SW Horseshoe Lake Rd
- 13449 SW Horseshoe Lake Rd
- 13460 SW Horseshoe Lake Rd
- 13416 Mission Park Dr
- 29197 Huxtable Point Rd
- 13434 Mission Park Dr
- 13444 SW Horseshoe Lake Rd
- 13423 SW Horseshoe Lake Rd
- 29270 Huxtable Point Rd
- 13505 Mission Park Dr
- 13426 SW Horseshoe Lake Rd
- 13349 Mission Park Dr
- 13414 SW Horseshoe Lake Rd
- 13462 Mission Park Dr
- 13468 Mission Park Dr
