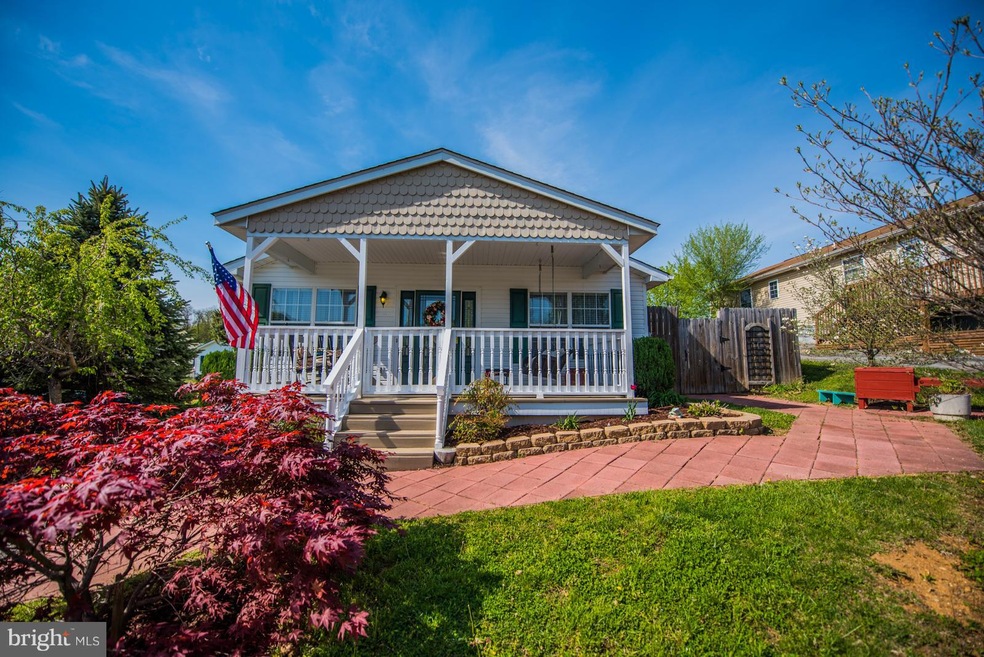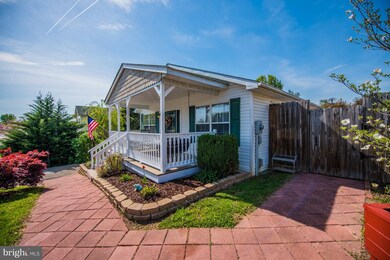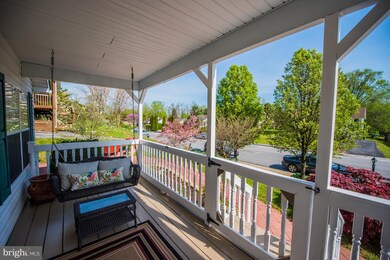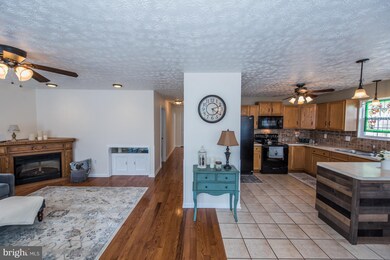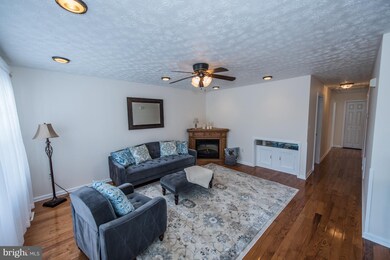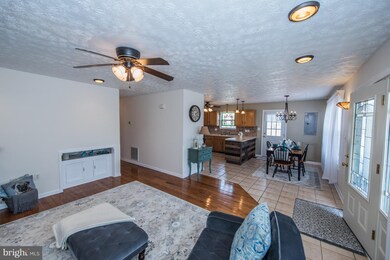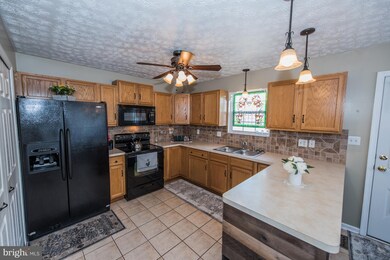
291 Beauregard Blvd Charles Town, WV 25414
Highlights
- Rambler Architecture
- Combination Kitchen and Dining Room
- Heat Pump System
About This Home
As of April 2023What a Gem! One level living, freshly painted beautiful hardwood floors, 3 bedrooms 2 full baths, nice size closets. Current owners have done lots of updates to the house and yard. Large shed with electric, new porch , the back yard nicely landscaped. Conveniently located to everything, great for commuters. Home warranty being offered A must see!
Last Agent to Sell the Property
Coldwell Banker Premier License #wv0030637 Listed on: 05/01/2018

Home Details
Home Type
- Single Family
Est. Annual Taxes
- $960
Year Built
- Built in 1999
Lot Details
- 6,534 Sq Ft Lot
- Property is zoned 101
HOA Fees
- $10 Monthly HOA Fees
Parking
- Driveway
Home Design
- Rambler Architecture
- Asphalt Roof
- Vinyl Siding
Interior Spaces
- 1,200 Sq Ft Home
- Property has 1 Level
- Insulated Windows
- Insulated Doors
- Combination Kitchen and Dining Room
- Crawl Space
- Dryer
Kitchen
- Electric Oven or Range
- Microwave
- Dishwasher
Bedrooms and Bathrooms
- 3 Main Level Bedrooms
- 2 Full Bathrooms
Utilities
- Heat Pump System
- Electric Water Heater
- Public Septic
Community Details
- Patrick Henry Estates Subdivision
Listing and Financial Details
- Tax Lot 10
- Assessor Parcel Number 19028B013300000000
Ownership History
Purchase Details
Home Financials for this Owner
Home Financials are based on the most recent Mortgage that was taken out on this home.Purchase Details
Home Financials for this Owner
Home Financials are based on the most recent Mortgage that was taken out on this home.Purchase Details
Home Financials for this Owner
Home Financials are based on the most recent Mortgage that was taken out on this home.Similar Homes in Charles Town, WV
Home Values in the Area
Average Home Value in this Area
Purchase History
| Date | Type | Sale Price | Title Company |
|---|---|---|---|
| Warranty Deed | $260,000 | None Listed On Document | |
| Deed | $170,000 | None Available | |
| Deed | $185,000 | None Available |
Mortgage History
| Date | Status | Loan Amount | Loan Type |
|---|---|---|---|
| Open | $40,000 | Credit Line Revolving | |
| Open | $255,290 | FHA | |
| Previous Owner | $164,900 | New Conventional | |
| Previous Owner | $160,050 | New Conventional | |
| Previous Owner | $176,800 | New Conventional | |
| Previous Owner | $185,000 | New Conventional | |
| Previous Owner | $150,000 | New Conventional | |
| Previous Owner | $40,000 | Credit Line Revolving |
Property History
| Date | Event | Price | Change | Sq Ft Price |
|---|---|---|---|---|
| 04/05/2023 04/05/23 | Sold | $260,000 | +4.0% | $217 / Sq Ft |
| 02/15/2023 02/15/23 | For Sale | $249,900 | +47.0% | $208 / Sq Ft |
| 06/11/2018 06/11/18 | Sold | $170,000 | -8.1% | $142 / Sq Ft |
| 05/07/2018 05/07/18 | Pending | -- | -- | -- |
| 05/01/2018 05/01/18 | For Sale | $185,000 | -- | $154 / Sq Ft |
Tax History Compared to Growth
Tax History
| Year | Tax Paid | Tax Assessment Tax Assessment Total Assessment is a certain percentage of the fair market value that is determined by local assessors to be the total taxable value of land and additions on the property. | Land | Improvement |
|---|---|---|---|---|
| 2024 | $1,658 | $141,600 | $54,800 | $86,800 |
| 2023 | $1,397 | $119,600 | $49,300 | $70,300 |
| 2022 | $1,288 | $108,100 | $42,000 | $66,100 |
| 2021 | $1,154 | $95,000 | $36,500 | $58,500 |
| 2020 | $1,087 | $95,500 | $36,500 | $59,000 |
| 2019 | $1,024 | $88,300 | $29,200 | $59,100 |
| 2018 | $1,022 | $87,000 | $29,200 | $57,800 |
| 2017 | $960 | $81,700 | $23,800 | $57,900 |
| 2016 | $964 | $82,300 | $23,800 | $58,500 |
| 2015 | $868 | $73,700 | $18,300 | $55,400 |
| 2014 | $824 | $70,100 | $14,700 | $55,400 |
Agents Affiliated with this Home
-
Carolyn Young

Seller's Agent in 2023
Carolyn Young
Samson Properties
(703) 261-9190
63 in this area
1,714 Total Sales
-
Hans Schenk

Seller Co-Listing Agent in 2023
Hans Schenk
Samson Properties
(703) 309-5093
24 in this area
440 Total Sales
-
MICHAEL VIANDS

Buyer's Agent in 2023
MICHAEL VIANDS
Roberts Realty Group, LLC
(304) 820-6338
13 in this area
100 Total Sales
-
Mercedes Prohaska

Seller's Agent in 2018
Mercedes Prohaska
Coldwell Banker Premier
(304) 264-1832
17 in this area
114 Total Sales
Map
Source: Bright MLS
MLS Number: 1000466178
APN: 02-8B-01330000
- 178 Fulton Ave
- 444 Mountain Laurel Blvd Unit ASHTON FLOORPLAN
- 389 Mountain Laurel Blvd
- 429 Mountain Laurel Blvd
- 493 Mountain Laurel Blvd
- 507 Mountain Laurel Blvd Unit HAMILTON
- 400 Short Branch Dr Unit ASHTON FLOORPLAN
- 300 Short Branch Dr
- 401 Short Branch Dr Unit HAMILTON
- 486 Mountain Laurel Blvd
- 484 Mountain Laurel Blvd Unit ASHTON
- 486 Mountain Laurel Blvd Unit HAMILTON
- 474 Mountain Laurel Blvd
- 252 Short Branch Dr Unit ASHTON FLOORPLAN
- 250 Short Branch Dr Unit LAUREL FLOORPLAN
- 246 Short Branch Dr Unit BRIARS FLOORPLAN
- 244 Short Branch Dr Unit ASHTON FLOORPLAN
- 247 Short Branch Dr Unit ASHTON FLOORPLAN
- Shenandoah Springs Laurel Floorplan
- Shenandoah Springs Hamilton Floorplan
