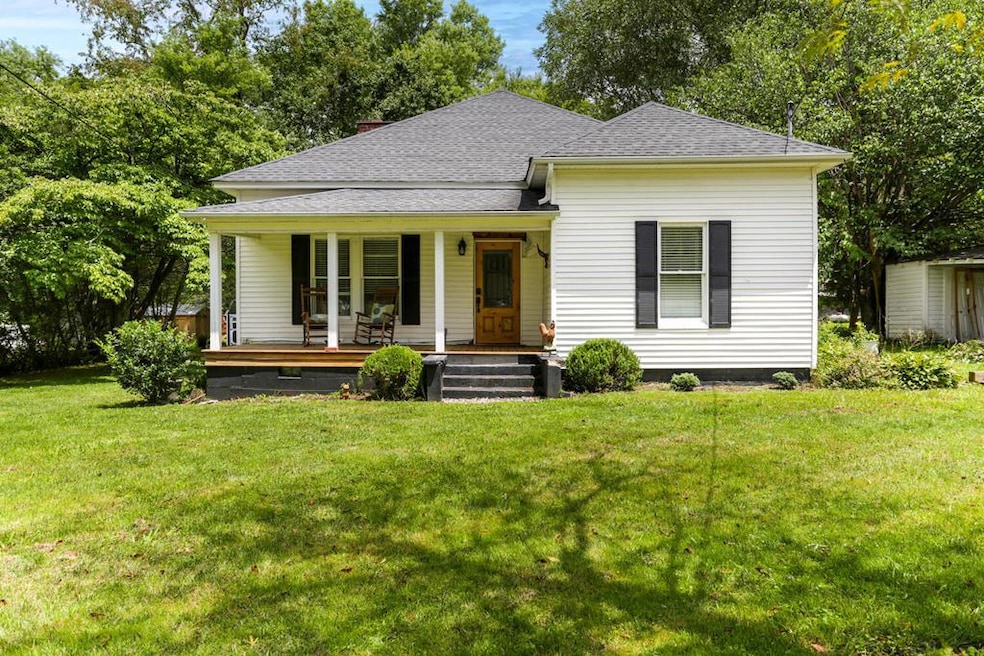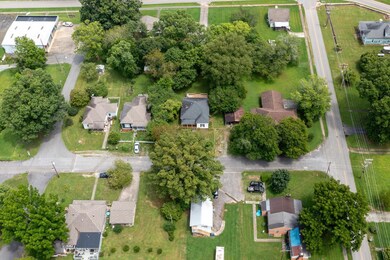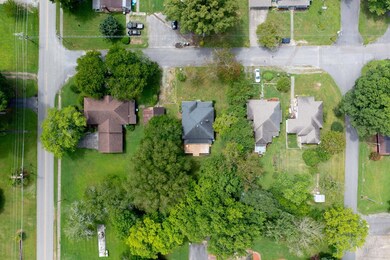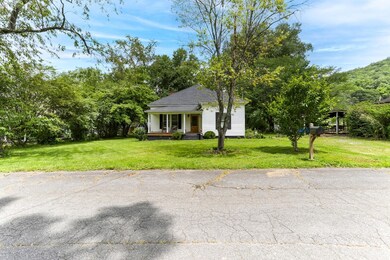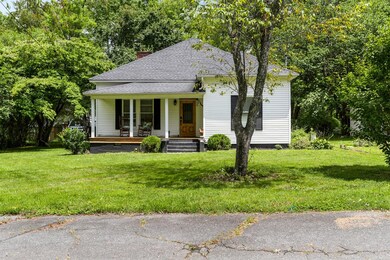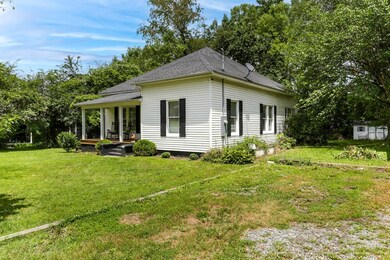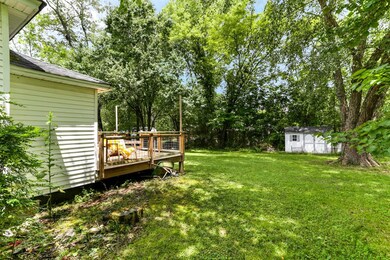
291 Chestnut St Andrews, NC 28901
Highlights
- Traditional Architecture
- Wood Flooring
- Cooling Available
- Andrews Middle School Rated 9+
- No HOA
- Level Lot
About This Home
As of February 2025Have you been searching for a home that offers both modern upgrades and the potential to add your personal touch? Imagine coming home to this beautifully remodeled 2-bedroom, 1-bath haven, with just a touch of trim work left for you to customize to your taste. Experience the warmth of wood flooring as you step into the spacious living area. The kitchen, a culinary enthusiast's dream, features elegant granite countertops and ample cabinetry to meet all your storage needs. The separate laundry room adds to the home's practicality, ensuring everything is in its place. Enjoy your morning coffee on the covered porch or host gatherings on the rear deck while overlooking your manicured lawn. For those who need extra storage or a workshop, the detached shed offers the ideal solution. The wood siding exterior gives the home a classic charm, while the carport provides convenient parking. Stay connected with fiber optics internet, perfect for remote work or streaming your favorite shows. Families will appreciate the proximity to Andrews Elementary School and Andrews High School, both within walking distance. Enjoy the convenience of being next to a park, offering a great space for outdoor activities and family fun. This property is not just a house; it's a place where you can build a life and create lasting memories. Don't miss out on this opportunity to own a home that truly fits your lifestyle.
Last Agent to Sell the Property
Appalachian Land Company Brokerage Phone: 8288379199 License #256758 Listed on: 08/05/2024
Last Buyer's Agent
Non NON-MLS MEMBER
NON-MLS OFFICE License #0
Home Details
Home Type
- Single Family
Est. Annual Taxes
- $485
Year Built
- Built in 1914
Lot Details
- 0.3 Acre Lot
- Level Lot
Home Design
- Traditional Architecture
- Frame Construction
- Shingle Roof
- Wood Siding
Interior Spaces
- 1-Story Property
- Wood Flooring
Kitchen
- Range
- Dishwasher
Bedrooms and Bathrooms
- 2 Bedrooms
- 1 Full Bathroom
Laundry
- Dryer
- Washer
Parking
- Carport
- Open Parking
Utilities
- Cooling Available
- Heat Pump System
Community Details
- No Home Owners Association
Listing and Financial Details
- Assessor Parcel Number 5556209115868000
Ownership History
Purchase Details
Home Financials for this Owner
Home Financials are based on the most recent Mortgage that was taken out on this home.Purchase Details
Home Financials for this Owner
Home Financials are based on the most recent Mortgage that was taken out on this home.Purchase Details
Home Financials for this Owner
Home Financials are based on the most recent Mortgage that was taken out on this home.Purchase Details
Similar Homes in Andrews, NC
Home Values in the Area
Average Home Value in this Area
Purchase History
| Date | Type | Sale Price | Title Company |
|---|---|---|---|
| Warranty Deed | $200,000 | None Listed On Document | |
| Warranty Deed | $200,000 | None Listed On Document | |
| Warranty Deed | $65,000 | None Available | |
| Warranty Deed | $35,000 | None Available | |
| Deed | -- | -- |
Mortgage History
| Date | Status | Loan Amount | Loan Type |
|---|---|---|---|
| Open | $196,377 | FHA | |
| Closed | $196,377 | FHA | |
| Previous Owner | $50,625 | VA | |
| Previous Owner | $26,250 | Purchase Money Mortgage |
Property History
| Date | Event | Price | Change | Sq Ft Price |
|---|---|---|---|---|
| 02/10/2025 02/10/25 | Sold | $200,000 | +0.1% | -- |
| 01/10/2025 01/10/25 | Pending | -- | -- | -- |
| 12/26/2024 12/26/24 | Price Changed | $199,900 | -12.7% | -- |
| 12/18/2024 12/18/24 | For Sale | $229,000 | 0.0% | -- |
| 11/22/2024 11/22/24 | Pending | -- | -- | -- |
| 11/14/2024 11/14/24 | Price Changed | $229,000 | -17.9% | -- |
| 08/05/2024 08/05/24 | For Sale | $279,000 | -- | -- |
Tax History Compared to Growth
Tax History
| Year | Tax Paid | Tax Assessment Tax Assessment Total Assessment is a certain percentage of the fair market value that is determined by local assessors to be the total taxable value of land and additions on the property. | Land | Improvement |
|---|---|---|---|---|
| 2024 | $485 | $65,640 | $0 | $0 |
| 2023 | $475 | $65,640 | $0 | $0 |
| 2022 | $475 | $65,640 | $0 | $0 |
| 2021 | $403 | $65,640 | $15,000 | $50,640 |
| 2020 | $377 | $65,640 | $0 | $0 |
| 2019 | $286 | $40,580 | $0 | $0 |
| 2018 | $286 | $40,580 | $0 | $0 |
| 2017 | $286 | $40,580 | $0 | $0 |
| 2016 | $286 | $40,580 | $0 | $0 |
| 2015 | $286 | $40,580 | $12,000 | $28,580 |
| 2012 | -- | $69,950 | $21,600 | $48,350 |
Agents Affiliated with this Home
-
Joey Reid

Seller's Agent in 2025
Joey Reid
Appalachian Land Company
(828) 361-3439
24 in this area
418 Total Sales
-
N
Buyer's Agent in 2025
Non NON-MLS MEMBER
NON-MLS OFFICE
Map
Source: Northeast Georgia Board of REALTORS®
MLS Number: 407081
APN: 5556-20-91-5868-000
- 15 5th St
- TBD Forest Hil Estates
- 000 Chestnut St
- 45 Boyd St
- TBD Bristol Ave
- 4.27 Upper Valley Ln
- 114 Sioux St
- 270 Cover Ave
- 00 Main St
- 45 Caboose Creek Ln
- 27 Russell Farm Rd
- 00 U S 19
- 10.11 Valleytown Rd
- 000 Holland Farm Rd
- 0 Pisgah Rd
- 29 Breedlove Dr
- 2.95 Stewart Rd
- 82 Azalea Ln
- 121 Lazy Bear Trail
- 109 Lazy Bear Trail
