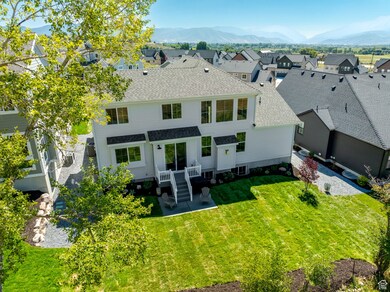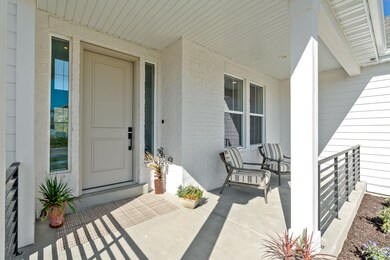291 E 1980 N Daniel, UT 84032
Estimated payment $6,456/month
Highlights
- Mountain View
- Main Floor Primary Bedroom
- Great Room
- Vaulted Ceiling
- 1 Fireplace
- Den
About This Home
PRICE ADJUSTMENT! JUST WAITING FOR YOU! Great opportunity to live in Heber Valley in the new Coyote Ridge. A beautiful, newly-completed home located within minutes of the new Deer Valley Ski area and the Jordanelle Reservoir. No need to wait a year and go through the struggle of having a home built in this coveted new area in north Heber City. Amenities include a two-story entry and great room with loft and iron railings, master suite with vaulted ceiling, walk-in tiled shower, double sink vanities and large walk-in closet. The spacious kitchen features upgraded cabinets, quartz counters, stainless Cafe appliances and an amazing sink window with views of the Wasatch mountains. The office off the entry and the second-story bedroom offer marvelous views of our majestic Mount Timpanogos just beyond Deer Creek Reservoir. This home is just ten minutes to the Mayflower exit and easy access to Deer Valley ski resort and water sports on Jordanelle Reservoir. Come live on the north side of Heber and avoid the congestion in town.
Listing Agent
KW Park City Keller Williams Real Estate (Heber Valley Branch) License #5487732 Listed on: 08/30/2024

Co-Listing Agent
KW Park City Keller Williams Real Estate (Heber Valley Branch) License #6979966
Home Details
Home Type
- Single Family
Est. Annual Taxes
- $2,904
Year Built
- Built in 2024
Lot Details
- 6,970 Sq Ft Lot
- Landscaped
HOA Fees
- $85 Monthly HOA Fees
Parking
- 2 Car Attached Garage
- 4 Open Parking Spaces
Home Design
- Asphalt Roof
- Cement Siding
Interior Spaces
- 3,982 Sq Ft Home
- 3-Story Property
- Central Vacuum
- Vaulted Ceiling
- 1 Fireplace
- Great Room
- Den
- Mountain Views
- Basement Fills Entire Space Under The House
- Electric Dryer Hookup
Kitchen
- Gas Range
- Microwave
- Disposal
Flooring
- Carpet
- Tile
Bedrooms and Bathrooms
- 3 Bedrooms | 1 Primary Bedroom on Main
- Walk-In Closet
- Bathtub With Separate Shower Stall
Eco-Friendly Details
- Reclaimed Water Irrigation System
Schools
- J R Smith Elementary School
- Timpanogos Middle School
- Wasatch High School
Utilities
- Forced Air Heating and Cooling System
- Natural Gas Connected
Listing and Financial Details
- Assessor Parcel Number 00-0021-6575
Community Details
Overview
- Cariss Despain Association, Phone Number (385) 255-0498
- Coyote Ridge Subdivision
Recreation
- Snow Removal
Map
Home Values in the Area
Average Home Value in this Area
Tax History
| Year | Tax Paid | Tax Assessment Tax Assessment Total Assessment is a certain percentage of the fair market value that is determined by local assessors to be the total taxable value of land and additions on the property. | Land | Improvement |
|---|---|---|---|---|
| 2025 | $3,298 | $353,988 | $240,000 | $113,988 |
| 2024 | $3,785 | $409,124 | $280,000 | $129,124 |
| 2023 | $3,785 | $280,000 | $280,000 | $0 |
| 2022 | $2,529 | $250,000 | $250,000 | $0 |
Property History
| Date | Event | Price | List to Sale | Price per Sq Ft | Prior Sale |
|---|---|---|---|---|---|
| 04/08/2025 04/08/25 | Sold | -- | -- | -- | View Prior Sale |
| 03/08/2025 03/08/25 | Pending | -- | -- | -- | |
| 01/28/2025 01/28/25 | Price Changed | $1,155,000 | -3.3% | $490 / Sq Ft | |
| 10/10/2024 10/10/24 | Price Changed | $1,195,000 | -3.2% | $507 / Sq Ft | |
| 08/30/2024 08/30/24 | For Sale | $1,235,000 | -- | $524 / Sq Ft |
Purchase History
| Date | Type | Sale Price | Title Company |
|---|---|---|---|
| Warranty Deed | -- | None Listed On Document | |
| Warranty Deed | -- | Us Title | |
| Warranty Deed | -- | Us Title | |
| Special Warranty Deed | -- | Cottonwood Title |
Mortgage History
| Date | Status | Loan Amount | Loan Type |
|---|---|---|---|
| Previous Owner | $390,000 | New Conventional |
Source: UtahRealEstate.com
MLS Number: 2020570
APN: 00-0021-6575
- 354 E Sadie Ct Unit 149
- 354 E Sadie Ct
- 357 E Sadie Ct Unit 146
- Cali Plan at Montreux
- Willow Plan at Montreux
- Beechwood Plan at Montreux
- Dogwood Plan at Montreux
- Clover Plan at Montreux
- 1879 N Ostler Peak Rd
- 1784 N 390 E
- Carlisle Traditional Plan at Coyote Ridge - Signature
- Washington Farmhouse Plan at Coyote Ridge - Signature
- Tivoli Traditional Plan at Coyote Ridge - Signature
- 199 E 1980 N
- 1343 E Coyote View Cir
- 1343 E Coyote View Cir Unit 239
- 2021 N High Uintas Ln
- 2021 N High Uintas Ln Unit 106
- 2198 N Coyote Bend Way
- 2186 N Coyote Bend Way
- 1854 N High Uintas Ln Unit ID1249882P
- 212 E 1720 N
- 2573 N Wildflower Ln
- 2455 N Meadowside Way
- 2377 N Wildwood Ln
- 2389 N Wildwood Ln
- 2422 N Canal View Ln
- 2503 Wildwood Ln
- 2446 N Wildflower Ln
- 2790 N Commons Blvd
- 1235 N 1350 E Unit A
- 2005 N Lookout Peak Cir
- 1059 S 500 E Unit C201
- 625 E 1200 S
- 1128 S 820 E Unit 7303
- 1218 S Sawmill Blvd
- 884 E Hamlet Cir S
- 105 E Turner Mill Rd
- 144 E Turner Mill Rd
- 339 E 230 N






