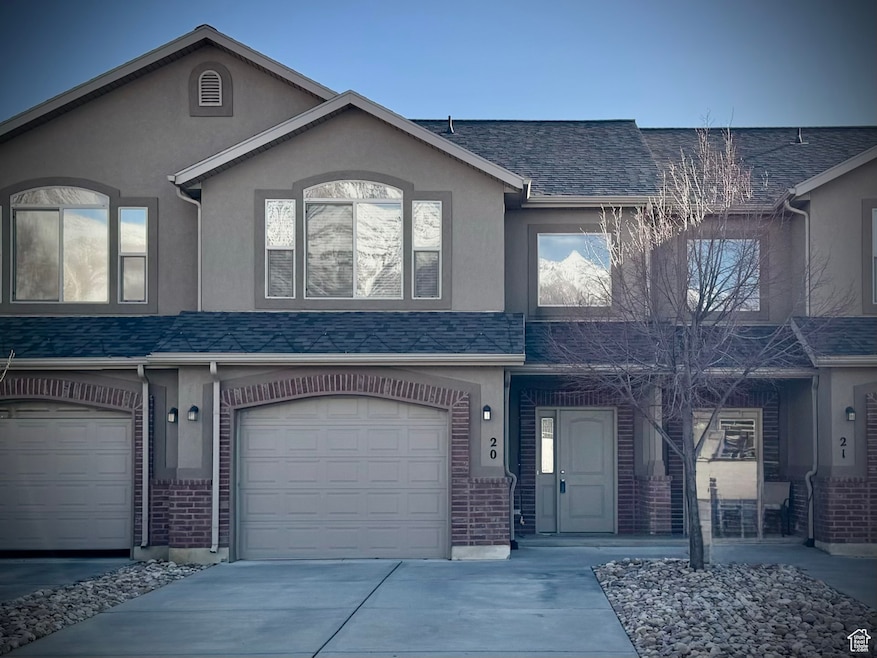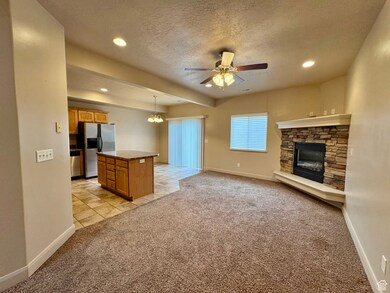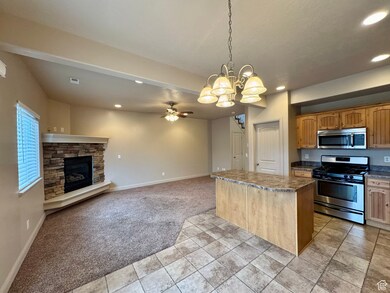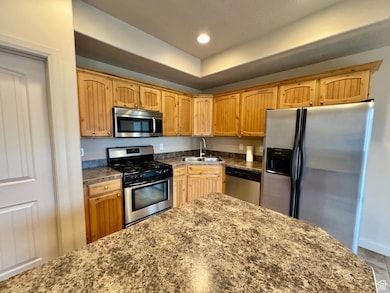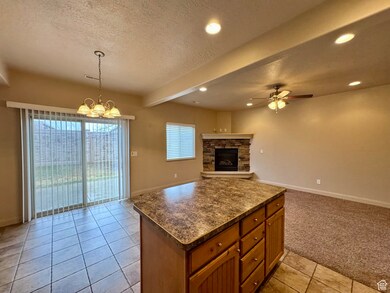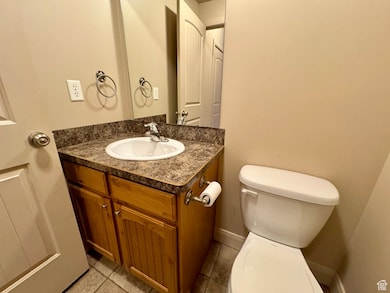
Estimated payment $2,241/month
Highlights
- Walk-In Closet
- Tile Flooring
- Landscaped
- Community Playground
- Sliding Doors
- Forced Air Heating and Cooling System
About This Home
$2,000 in buyer closing costs OR new carpet included. This is a wonderful home with all of the features: 9' ceilings gas fireplace with hearth and mantle, large patio, extra parking in long driveway, oversized 1 car garage, and ceiling fans in all rooms. It's located in a great spot with no back neighbors, so you can enjoy the patio in peace! Recent new roof and water heater for worry free living! It's in great condition and ready for you!
Townhouse Details
Home Type
- Townhome
Est. Annual Taxes
- $1,986
Year Built
- Built in 2007
Lot Details
- 1,307 Sq Ft Lot
- Landscaped
HOA Fees
- $115 Monthly HOA Fees
Parking
- 1 Car Garage
- 3 Open Parking Spaces
Home Design
- Brick Exterior Construction
- Stucco
Interior Spaces
- 1,443 Sq Ft Home
- 2-Story Property
- Ceiling Fan
- Gas Log Fireplace
- Blinds
- Sliding Doors
- Electric Dryer Hookup
Kitchen
- Free-Standing Range
- Range Hood
- Microwave
- Disposal
Flooring
- Carpet
- Tile
Bedrooms and Bathrooms
- 3 Bedrooms
- Walk-In Closet
Eco-Friendly Details
- Reclaimed Water Irrigation System
Schools
- Majestic Elementary School
- Orion Middle School
- Weber High School
Utilities
- Forced Air Heating and Cooling System
- Natural Gas Connected
Listing and Financial Details
- Assessor Parcel Number 18-128-0006
Community Details
Overview
- Association fees include insurance
- Western Management Assoc Association, Phone Number (801) 278-5060
- Ranchview Subdivision
Recreation
- Community Playground
- Snow Removal
Map
Home Values in the Area
Average Home Value in this Area
Tax History
| Year | Tax Paid | Tax Assessment Tax Assessment Total Assessment is a certain percentage of the fair market value that is determined by local assessors to be the total taxable value of land and additions on the property. | Land | Improvement |
|---|---|---|---|---|
| 2024 | $1,986 | $326,000 | $75,000 | $251,000 |
| 2023 | $2,084 | $346,000 | $75,000 | $271,000 |
| 2022 | $1,946 | $331,000 | $75,000 | $256,000 |
| 2021 | $1,571 | $253,000 | $55,000 | $198,000 |
| 2020 | $1,425 | $215,000 | $30,000 | $185,000 |
| 2019 | $1,397 | $203,000 | $30,000 | $173,000 |
| 2018 | $1,213 | $169,000 | $26,000 | $143,000 |
| 2017 | $1,147 | $151,000 | $24,000 | $127,000 |
| 2016 | $1,021 | $72,600 | $12,650 | $59,950 |
| 2015 | $984 | $69,300 | $12,650 | $56,650 |
| 2014 | $971 | $67,100 | $12,650 | $54,450 |
Property History
| Date | Event | Price | Change | Sq Ft Price |
|---|---|---|---|---|
| 04/26/2025 04/26/25 | Price Changed | $351,900 | -0.6% | $244 / Sq Ft |
| 04/17/2025 04/17/25 | Price Changed | $353,900 | -0.3% | $245 / Sq Ft |
| 03/21/2025 03/21/25 | Price Changed | $354,900 | -2.7% | $246 / Sq Ft |
| 02/01/2025 02/01/25 | For Sale | $364,900 | -- | $253 / Sq Ft |
Deed History
| Date | Type | Sale Price | Title Company |
|---|---|---|---|
| Warranty Deed | -- | Bonneville Superior Title Co | |
| Special Warranty Deed | -- | Bonneville Superior Title Co | |
| Warranty Deed | -- | Bonneville Superior Title Co |
Mortgage History
| Date | Status | Loan Amount | Loan Type |
|---|---|---|---|
| Previous Owner | $156,930 | Purchase Money Mortgage | |
| Previous Owner | $491,362 | Unknown | |
| Previous Owner | $249,000 | Construction |
Similar Homes in the area
Source: UtahRealEstate.com
MLS Number: 2062129
APN: 18-128-0006
- 270 E 2275 N Unit 33
- 2265 N 225 E Unit 48
- 325 E 2300 N
- 225 E 2300 N
- 365 E 2300 N
- 263 E Montgomery Ln
- 251 E Montgomery Ln
- 187 E 2300 N Unit 71
- 248 E Montgomery Ln
- 260 E Montgomery Ln
- 2421 N 400 E Unit L1
- 2421 N 400 E Unit P4
- 237 E Montgomery Ln
- 127 E Montgomery Ln
- 142 E Montgomery Ln
- 142 E Montgomery Ln
- 325 E 2550 N Unit 4
- 325 E 2550 N Unit 89
- 325 E 2550 N Unit 113
- 2260 N 515 E
