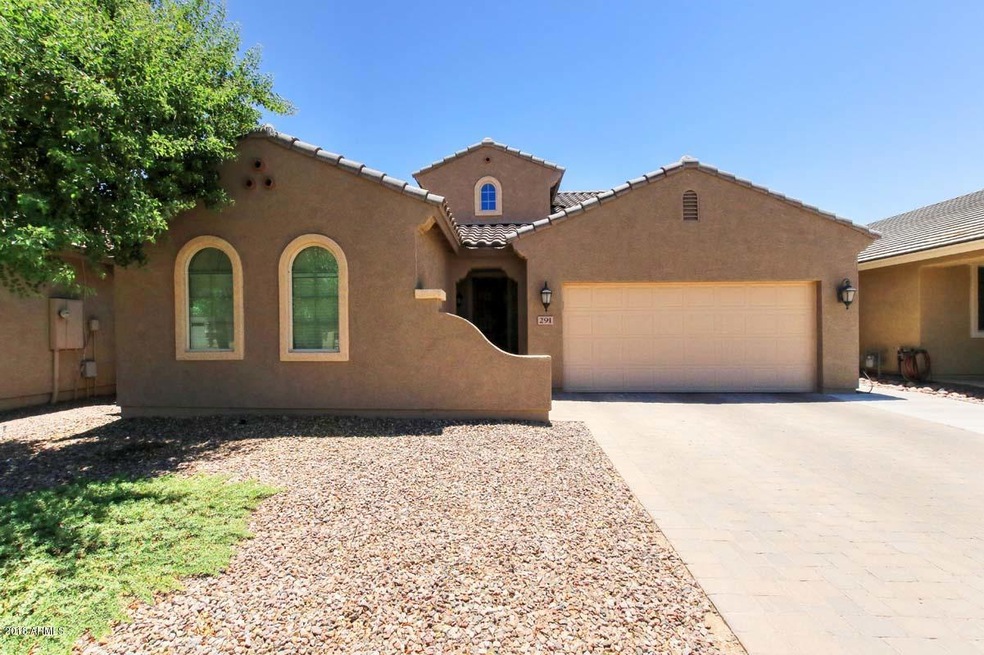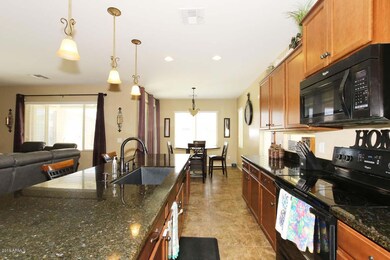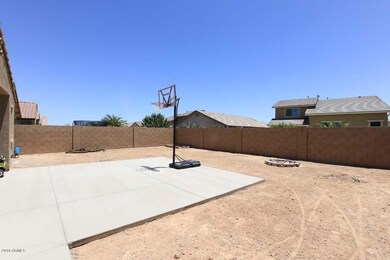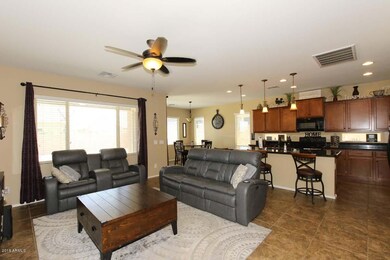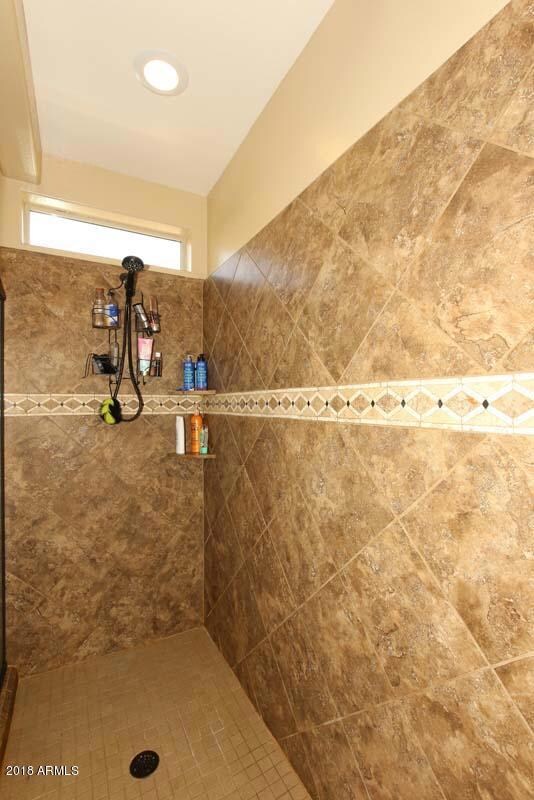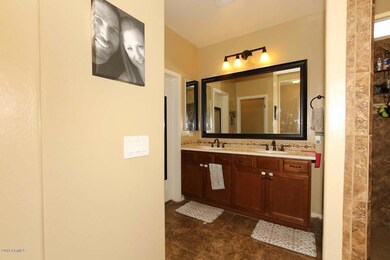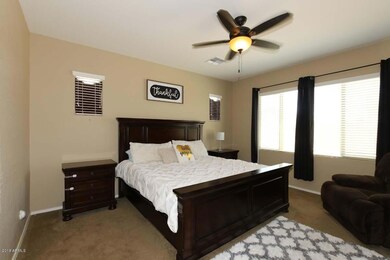
291 E Canyon Rock Rd San Tan Valley, AZ 85143
Johnson Ranch NeighborhoodHighlights
- Golf Course Community
- Granite Countertops
- Tennis Courts
- Main Floor Primary Bedroom
- Community Pool
- Covered patio or porch
About This Home
As of July 2025*MOVE IN READY AND UPGRADED 4 BEDROOM 3 CAR GARAGE* This versatile floorplan can be used so many ways. Main floor has master bedroom split from the other two beddrooms, plus a den or formal dining room. Large kitchen open to family room. Upstairs has only a loft, bathroom and bedroom. Nicely upgraded with 20'' tile everywhere but bedrooms, 2'' wood blinds, oil rubbed bronze fixtures and ceiling fans through out. Kitchen features slab granite, black appliances, 42'' maple cabinets, pendant lighting and large island. Dramatic foyer entry with 20' ceiling and upgraded lighting fixture. Master bedroom has door to back patio, upgraded and tiled ''super shower'' with raised dual vanity with tiled backsplash and framed mirror. Loft bathroom is a walk in shower. B-Ball set up in back yard.
Last Agent to Sell the Property
Swallows & Associates Realty Brokerage Email: Tabor@CallTabor.com License #SA100688000 Listed on: 04/11/2019
Home Details
Home Type
- Single Family
Est. Annual Taxes
- $1,493
Year Built
- Built in 2013
Lot Details
- 6,098 Sq Ft Lot
- Desert faces the front of the property
- Block Wall Fence
HOA Fees
- $62 Monthly HOA Fees
Parking
- 3 Car Garage
- Tandem Garage
- Garage Door Opener
Home Design
- Wood Frame Construction
- Tile Roof
- Stucco
Interior Spaces
- 2,686 Sq Ft Home
- 2-Story Property
- Ceiling height of 9 feet or more
- Ceiling Fan
- Double Pane Windows
- Low Emissivity Windows
- Washer and Dryer Hookup
Kitchen
- Eat-In Kitchen
- Electric Cooktop
- <<builtInMicrowave>>
- Kitchen Island
- Granite Countertops
Flooring
- Carpet
- Tile
Bedrooms and Bathrooms
- 4 Bedrooms
- Primary Bedroom on Main
- Primary Bathroom is a Full Bathroom
- 3 Bathrooms
- Dual Vanity Sinks in Primary Bathroom
Outdoor Features
- Covered patio or porch
Schools
- Walker Butte K-8 Elementary And Middle School
- Poston Butte High School
Utilities
- Central Air
- Heating Available
- Water Purifier
- Water Softener
- High Speed Internet
- Cable TV Available
Listing and Financial Details
- Tax Lot 35
- Assessor Parcel Number 210-76-035
Community Details
Overview
- Association fees include ground maintenance, trash
- 1St Service Association, Phone Number (480) 551-4300
- Built by Shea
- Johnson Ranch Subdivision, Tortola Floorplan
Amenities
- Recreation Room
Recreation
- Golf Course Community
- Tennis Courts
- Sport Court
- Community Playground
- Community Pool
- Bike Trail
Ownership History
Purchase Details
Home Financials for this Owner
Home Financials are based on the most recent Mortgage that was taken out on this home.Purchase Details
Home Financials for this Owner
Home Financials are based on the most recent Mortgage that was taken out on this home.Purchase Details
Home Financials for this Owner
Home Financials are based on the most recent Mortgage that was taken out on this home.Purchase Details
Home Financials for this Owner
Home Financials are based on the most recent Mortgage that was taken out on this home.Similar Homes in San Tan Valley, AZ
Home Values in the Area
Average Home Value in this Area
Purchase History
| Date | Type | Sale Price | Title Company |
|---|---|---|---|
| Warranty Deed | $510,000 | Security Title | |
| Warranty Deed | $370,000 | American Title Svc Agcy Llc | |
| Interfamily Deed Transfer | -- | Driggs Title Agency Inc | |
| Warranty Deed | $257,000 | Driggs Title Agency Inc | |
| Warranty Deed | $227,983 | Fidelity Natl Title Agency | |
| Warranty Deed | -- | None Available |
Mortgage History
| Date | Status | Loan Amount | Loan Type |
|---|---|---|---|
| Open | $390,000 | New Conventional | |
| Previous Owner | $245,000 | New Conventional | |
| Previous Owner | $7,478 | Second Mortgage Made To Cover Down Payment | |
| Previous Owner | $249,250 | New Conventional | |
| Previous Owner | $208,000 | Adjustable Rate Mortgage/ARM | |
| Previous Owner | $158,000 | New Conventional |
Property History
| Date | Event | Price | Change | Sq Ft Price |
|---|---|---|---|---|
| 07/18/2025 07/18/25 | Sold | $425,000 | -1.2% | $158 / Sq Ft |
| 06/19/2025 06/19/25 | Pending | -- | -- | -- |
| 05/23/2025 05/23/25 | Price Changed | $430,000 | -1.1% | $160 / Sq Ft |
| 05/16/2025 05/16/25 | Price Changed | $435,000 | -3.3% | $162 / Sq Ft |
| 05/06/2025 05/06/25 | Price Changed | $449,900 | -2.2% | $167 / Sq Ft |
| 05/03/2025 05/03/25 | Price Changed | $460,000 | -1.1% | $171 / Sq Ft |
| 04/28/2025 04/28/25 | For Sale | $465,000 | +9.4% | $173 / Sq Ft |
| 04/24/2025 04/24/25 | Off Market | $425,000 | -- | -- |
| 04/23/2025 04/23/25 | For Sale | $465,000 | -8.8% | $173 / Sq Ft |
| 08/01/2022 08/01/22 | Sold | $510,000 | -1.2% | $190 / Sq Ft |
| 07/08/2022 07/08/22 | Pending | -- | -- | -- |
| 06/23/2022 06/23/22 | Price Changed | $516,000 | -1.7% | $192 / Sq Ft |
| 05/24/2022 05/24/22 | For Sale | $525,000 | +104.3% | $195 / Sq Ft |
| 06/26/2019 06/26/19 | Sold | $257,000 | 0.0% | $96 / Sq Ft |
| 06/05/2019 06/05/19 | Price Changed | $257,000 | +0.8% | $96 / Sq Ft |
| 06/04/2019 06/04/19 | Pending | -- | -- | -- |
| 04/19/2019 04/19/19 | Price Changed | $255,000 | -7.3% | $95 / Sq Ft |
| 04/11/2019 04/11/19 | For Sale | $275,000 | -- | $102 / Sq Ft |
Tax History Compared to Growth
Tax History
| Year | Tax Paid | Tax Assessment Tax Assessment Total Assessment is a certain percentage of the fair market value that is determined by local assessors to be the total taxable value of land and additions on the property. | Land | Improvement |
|---|---|---|---|---|
| 2025 | $1,579 | $37,461 | -- | -- |
| 2024 | $1,556 | $43,868 | -- | -- |
| 2023 | $1,583 | $32,377 | $1,250 | $31,127 |
| 2022 | $1,556 | $24,820 | $1,250 | $23,570 |
| 2021 | $1,731 | $22,178 | $0 | $0 |
| 2020 | $1,557 | $21,298 | $0 | $0 |
| 2019 | $1,813 | $20,115 | $0 | $0 |
| 2018 | $1,493 | $17,466 | $0 | $0 |
| 2017 | $1,403 | $17,385 | $0 | $0 |
| 2016 | $1,424 | $17,102 | $1,250 | $15,852 |
| 2014 | -- | $1,600 | $1,600 | $0 |
Agents Affiliated with this Home
-
Rene Evans

Seller's Agent in 2025
Rene Evans
HomeSmart Lifestyles
(480) 773-9430
2 in this area
75 Total Sales
-
Shane Eberspacher

Buyer's Agent in 2025
Shane Eberspacher
LPT Realty, LLC
(480) 869-4529
3 in this area
65 Total Sales
-
K
Seller's Agent in 2022
Kendall Green
HomeSmart
-
Tabor Swallows-Vinck

Seller's Agent in 2019
Tabor Swallows-Vinck
Swallows & Associates Realty
(602) 568-8000
140 Total Sales
-
Chimene Mullins

Buyer's Agent in 2019
Chimene Mullins
E-Homes
(480) 332-0793
75 Total Sales
Map
Source: Arizona Regional Multiple Listing Service (ARMLS)
MLS Number: 5910296
APN: 210-76-035
- 298 E Diamond Trail
- 209 E Diamond Trail
- 28614 N Sunset Dr Unit 23A
- 69 W Grey Stone St
- 366 E Mule Train Trail
- 32 W Desert Vista Trail
- 80 W Grey Stone St Unit 22B
- 56 W Desert Vista Trail Unit 22A
- 409 E Saddle Way
- 113 W Desert Vista Trail Unit 22A
- 98 W Castle Rock Rd
- 708 E Dry Creek Rd Unit 17
- 28093 N Pasture Canyon Dr
- 708 E Mule Train Trail
- 28232 N Abby Cir
- 154 W Hayden Park Rd
- 29051 N Shannon Dr
- 29101 N Yellow Bee Dr
- 654 E Taylor Trail
- 29133 N Shannon Dr
