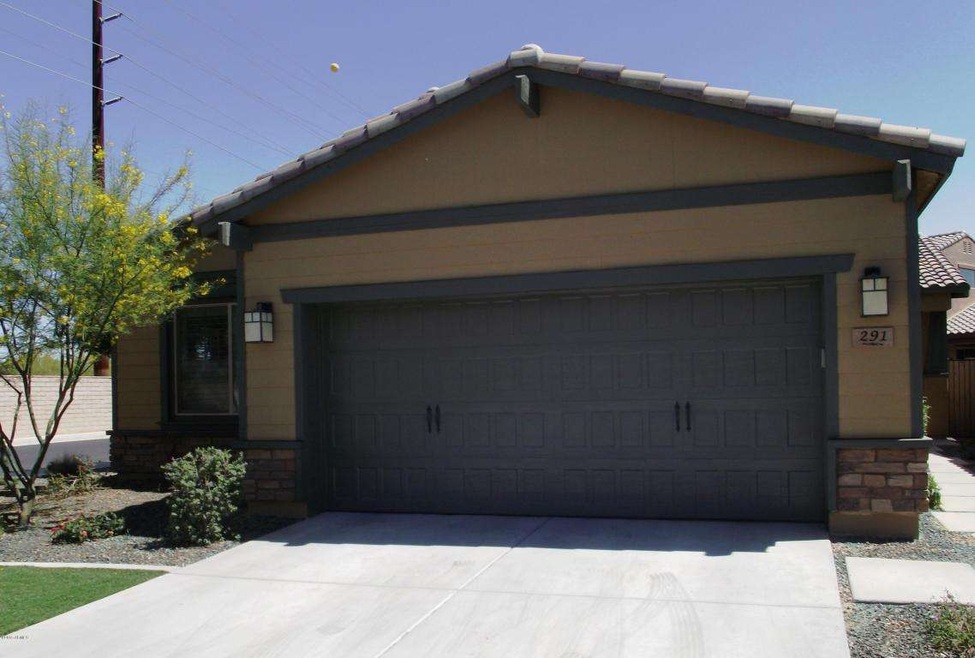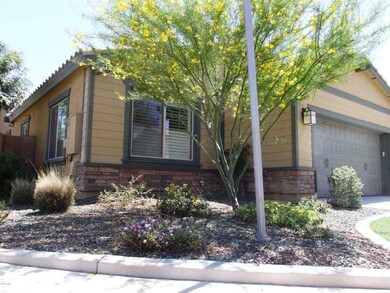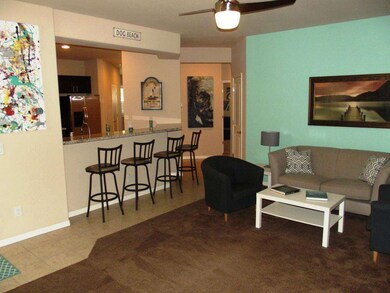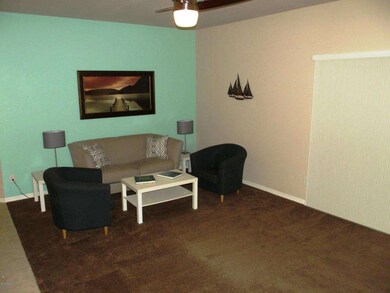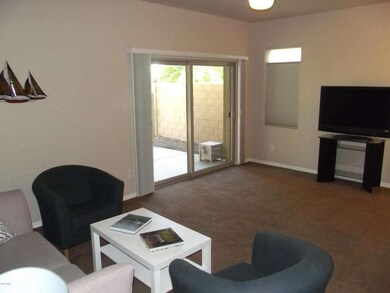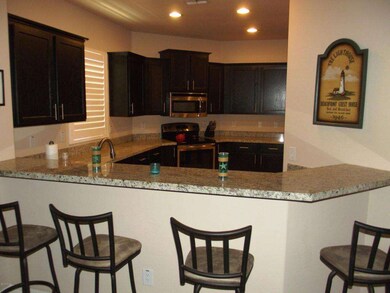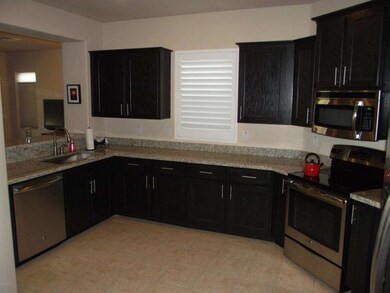
291 E Indigo Dr Chandler, AZ 85286
Ocotillo NeighborhoodHighlights
- Gated Community
- Corner Lot
- Covered Patio or Porch
- Basha Elementary School Rated A
- Granite Countertops
- 2 Car Direct Access Garage
About This Home
As of November 2020Single story Energy Star home built Dec 2013 featuring spacious kitchen w/ dark cabinets, granite countertops & stainless steel appliances, Upgraded Kohler kitchen sink & Delta faucet. Fridge has transferable extended warranty. All BRs have walk in closets & MA bath has his/her sinks. Ceiling fans in all main rooms & patio. Two tone interior paint, Hunter Douglas Plantation Shutters & Duette Honeycomb Shades throughout. Ext features motion activated flood lights. 2 car garage w/ remote entry & water softener. Sep laundry incl Washer/Dryer. Low maintenance yard w/ artificial grass & irrigation on timer. Corner lot at back of Gated Community close to Hamilton HS, shopping & dining. Large community park w/ sport courts, playground, picnic tables/grills & walking paths.
Last Agent to Sell the Property
Kurt Kneip
West USA Realty License #SA633698000 Listed on: 05/29/2015

Home Details
Home Type
- Single Family
Est. Annual Taxes
- $402
Year Built
- Built in 2013
Lot Details
- 4,571 Sq Ft Lot
- Desert faces the front and back of the property
- Block Wall Fence
- Artificial Turf
- Corner Lot
- Sprinklers on Timer
HOA Fees
- $75 Monthly HOA Fees
Parking
- 2 Car Direct Access Garage
- Garage Door Opener
Home Design
- Wood Frame Construction
- Tile Roof
- Stucco
Interior Spaces
- 1,697 Sq Ft Home
- 1-Story Property
- Ceiling height of 9 feet or more
- Ceiling Fan
- Double Pane Windows
- ENERGY STAR Qualified Windows with Low Emissivity
Kitchen
- Breakfast Bar
- Built-In Microwave
- Granite Countertops
Flooring
- Carpet
- Tile
Bedrooms and Bathrooms
- 3 Bedrooms
- Primary Bathroom is a Full Bathroom
- 2 Bathrooms
- Dual Vanity Sinks in Primary Bathroom
- Bathtub With Separate Shower Stall
Schools
- Basha Elementary School
- San Tan Elementary Middle School
- Hamilton High School
Utilities
- Refrigerated Cooling System
- Heating System Uses Natural Gas
- Water Softener
- High Speed Internet
- Cable TV Available
Additional Features
- No Interior Steps
- Covered Patio or Porch
Listing and Financial Details
- Tax Lot 68
- Assessor Parcel Number 303-87-705
Community Details
Overview
- Association fees include ground maintenance
- Ogden & Company Association, Phone Number (480) 396-4567
- Built by Cachet Homes
- Cachet At Paseo Lindo Subdivision
Recreation
- Community Playground
- Bike Trail
Security
- Gated Community
Ownership History
Purchase Details
Home Financials for this Owner
Home Financials are based on the most recent Mortgage that was taken out on this home.Purchase Details
Purchase Details
Home Financials for this Owner
Home Financials are based on the most recent Mortgage that was taken out on this home.Purchase Details
Home Financials for this Owner
Home Financials are based on the most recent Mortgage that was taken out on this home.Similar Homes in the area
Home Values in the Area
Average Home Value in this Area
Purchase History
| Date | Type | Sale Price | Title Company |
|---|---|---|---|
| Warranty Deed | $365,000 | Ez Title Agency Llc | |
| Interfamily Deed Transfer | -- | None Available | |
| Warranty Deed | $250,000 | Security Title Agency | |
| Special Warranty Deed | $262,854 | Stewart Title & Trust Of Pho |
Mortgage History
| Date | Status | Loan Amount | Loan Type |
|---|---|---|---|
| Open | $323,000 | New Conventional | |
| Closed | $328,500 | New Conventional | |
| Previous Owner | $222,000 | New Conventional | |
| Previous Owner | $236,800 | New Conventional | |
| Previous Owner | $237,500 | New Conventional | |
| Previous Owner | $132,000 | New Conventional |
Property History
| Date | Event | Price | Change | Sq Ft Price |
|---|---|---|---|---|
| 11/09/2020 11/09/20 | Sold | $365,000 | 0.0% | $216 / Sq Ft |
| 10/10/2020 10/10/20 | Pending | -- | -- | -- |
| 10/09/2020 10/09/20 | Price Changed | $365,000 | -2.7% | $216 / Sq Ft |
| 09/30/2020 09/30/20 | For Sale | $375,000 | +50.0% | $222 / Sq Ft |
| 07/10/2015 07/10/15 | Sold | $250,000 | -4.8% | $147 / Sq Ft |
| 06/07/2015 06/07/15 | Pending | -- | -- | -- |
| 05/29/2015 05/29/15 | For Sale | $262,500 | +5.0% | $155 / Sq Ft |
| 05/29/2015 05/29/15 | Off Market | $250,000 | -- | -- |
Tax History Compared to Growth
Tax History
| Year | Tax Paid | Tax Assessment Tax Assessment Total Assessment is a certain percentage of the fair market value that is determined by local assessors to be the total taxable value of land and additions on the property. | Land | Improvement |
|---|---|---|---|---|
| 2025 | $1,904 | $24,775 | -- | -- |
| 2024 | $1,864 | $23,596 | -- | -- |
| 2023 | $1,864 | $37,980 | $7,590 | $30,390 |
| 2022 | $1,799 | $29,900 | $5,980 | $23,920 |
| 2021 | $1,885 | $27,710 | $5,540 | $22,170 |
| 2020 | $1,877 | $25,860 | $5,170 | $20,690 |
| 2019 | $1,805 | $23,110 | $4,620 | $18,490 |
| 2018 | $1,748 | $21,970 | $4,390 | $17,580 |
| 2017 | $1,629 | $21,480 | $4,290 | $17,190 |
| 2016 | $1,569 | $21,610 | $4,320 | $17,290 |
| 2015 | $1,805 | $19,500 | $3,900 | $15,600 |
Agents Affiliated with this Home
-
Heidi Majidi

Seller's Agent in 2020
Heidi Majidi
RE/MAX
(602) 570-8113
2 in this area
136 Total Sales
-
Kevin Langan

Buyer's Agent in 2020
Kevin Langan
Real Broker
(480) 351-4900
1 in this area
89 Total Sales
-
K
Seller's Agent in 2015
Kurt Kneip
West USA Realty
-
Kim Kalina

Buyer's Agent in 2015
Kim Kalina
HomeSmart
(480) 570-7486
47 Total Sales
Map
Source: Arizona Regional Multiple Listing Service (ARMLS)
MLS Number: 5286753
APN: 303-87-705
- 3575 S Jasmine Dr
- 280 E Aster Dr
- 281 E Hackberry Dr
- 281 E Shamrock Dr
- 264 E Shamrock Dr
- 272 E Markwood Dr
- 226 E Markwood Dr
- 121 W Hackberry Dr
- Oban Plan at Viviendo
- Vienne Plan at Viviendo
- Cork Plan at Viviendo
- Reine Plan at Viviendo
- 4100 S Pinelake Way Unit 185
- 4100 S Pinelake Way Unit 104
- 4100 S Pinelake Way Unit 149
- 250 E Wisteria Dr
- 1050 E Yellowstone Place
- 371 W Indigo Dr
- 4090 S Virginia Way
- 2969 S Colorado St
