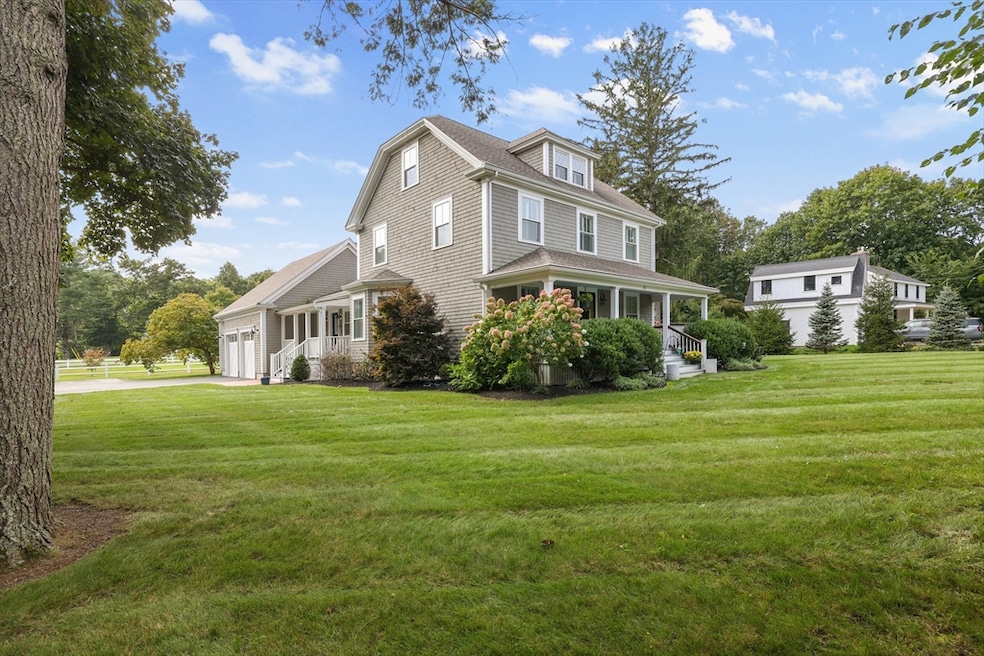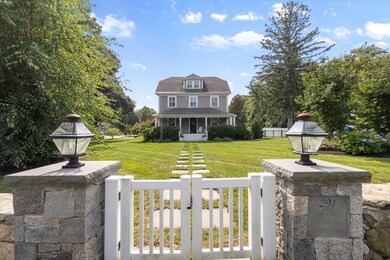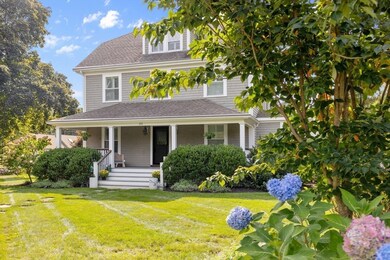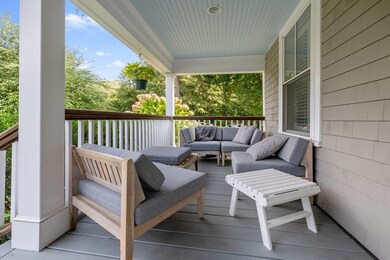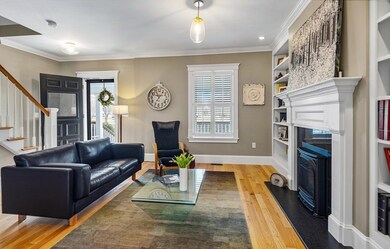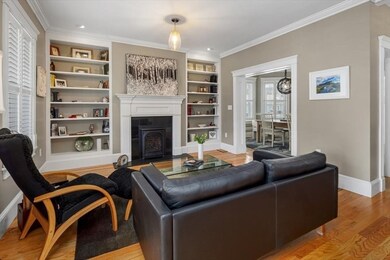
291 First Parish Rd Scituate, MA 02066
Highlights
- Marina
- Golf Course Community
- Custom Closet System
- Cushing Elementary School Rated A-
- Community Stables
- Colonial Architecture
About This Home
As of June 2025Discover the refined charm of 291 First Parish Road, an elegant residence nestled in the heart of Scituate. This beautifully renovated home features 4 bedrooms and 3.5 bathrooms with radiant heat in the primary bath. With 2,794 square feet of living space, the interior highlights 9 foot ceilings, and hardwood floors. The chef's kitchen is a culinary delight, boasting a quartz island, gas stove, and stainless steel appliances. Relax by the gas fireplace or enjoy the sophisticated wet bar. Custom built-ins and window seats add a touch of classic style throughout. Equipped with a Navien high-efficiency heating system, A/C, full house generator, and water purification system, comfort is guaranteed. Outside, a private, fenced yard with a deck and a picturesque farmer's front porch awaits. This elegant residence is conveniently located near Scituate Harbor, offering easy access to local shops and restaurants. Experience classic living with modern amenities in this exceptional home!
Co-Listed By
Courtney Durkin
Compass

Last Buyer's Agent
Courtney Durkin
Compass

Home Details
Home Type
- Single Family
Est. Annual Taxes
- $13,843
Year Built
- Built in 1900
Lot Details
- 0.46 Acre Lot
- Fenced Yard
- Landscaped Professionally
- Corner Lot
Parking
- 2 Car Attached Garage
- Driveway
- Open Parking
Home Design
- Colonial Architecture
- Stone Foundation
- Frame Construction
- Shingle Roof
- Concrete Perimeter Foundation
Interior Spaces
- 2,794 Sq Ft Home
- Wet Bar
- Wainscoting
- Beamed Ceilings
- Recessed Lighting
- Decorative Lighting
- Insulated Windows
- Bay Window
- French Doors
- Insulated Doors
- Mud Room
- Living Room with Fireplace
- Dining Area
Kitchen
- Stove
- Range with Range Hood
- Microwave
- ENERGY STAR Qualified Refrigerator
- ENERGY STAR Qualified Dishwasher
- Wine Refrigerator
- Wine Cooler
- Stainless Steel Appliances
- Kitchen Island
- Solid Surface Countertops
Flooring
- Wood
- Wall to Wall Carpet
- Ceramic Tile
Bedrooms and Bathrooms
- 4 Bedrooms
- Primary bedroom located on second floor
- Custom Closet System
- Double Vanity
- Bathtub with Shower
- Separate Shower
Laundry
- Laundry on main level
- Dryer
- Washer
Basement
- Basement Fills Entire Space Under The House
- Sump Pump
- Block Basement Construction
Outdoor Features
- Bulkhead
- Deck
- Porch
Location
- Property is near public transit
- Property is near schools
Schools
- Jenkins Elementary School
- Gates Middle School
- Scituate High School
Utilities
- Central Heating and Cooling System
- 2 Cooling Zones
- 2 Heating Zones
- Heating System Uses Natural Gas
- Hydro-Air Heating System
- Radiant Heating System
- Power Generator
- Water Treatment System
- Gas Water Heater
- Private Sewer
Community Details
Recreation
- Marina
- Golf Course Community
- Tennis Courts
- Park
- Community Stables
- Jogging Path
Additional Features
- No Home Owners Association
- Shops
Ownership History
Purchase Details
Home Financials for this Owner
Home Financials are based on the most recent Mortgage that was taken out on this home.Purchase Details
Purchase Details
Purchase Details
Similar Homes in Scituate, MA
Home Values in the Area
Average Home Value in this Area
Purchase History
| Date | Type | Sale Price | Title Company |
|---|---|---|---|
| Deed | $150,000 | None Available | |
| Quit Claim Deed | -- | None Available | |
| Quit Claim Deed | -- | None Available | |
| Quit Claim Deed | -- | None Available | |
| Quit Claim Deed | -- | None Available | |
| Quit Claim Deed | -- | None Available | |
| Quit Claim Deed | -- | None Available | |
| Quit Claim Deed | -- | None Available | |
| Quit Claim Deed | -- | None Available | |
| Quit Claim Deed | -- | None Available |
Mortgage History
| Date | Status | Loan Amount | Loan Type |
|---|---|---|---|
| Open | $1,550,000 | VA | |
| Closed | $1,550,000 | VA | |
| Previous Owner | $295,000 | New Conventional |
Property History
| Date | Event | Price | Change | Sq Ft Price |
|---|---|---|---|---|
| 06/24/2025 06/24/25 | Sold | $1,550,000 | +1.6% | $555 / Sq Ft |
| 04/03/2025 04/03/25 | Pending | -- | -- | -- |
| 03/27/2025 03/27/25 | For Sale | $1,525,000 | +90.6% | $546 / Sq Ft |
| 09/08/2016 09/08/16 | Sold | $800,000 | -5.8% | $286 / Sq Ft |
| 08/30/2016 08/30/16 | Pending | -- | -- | -- |
| 08/26/2016 08/26/16 | For Sale | $849,000 | 0.0% | $303 / Sq Ft |
| 08/19/2016 08/19/16 | Pending | -- | -- | -- |
| 07/21/2016 07/21/16 | Price Changed | $849,000 | -1.8% | $303 / Sq Ft |
| 07/13/2016 07/13/16 | For Sale | $865,000 | +116.3% | $309 / Sq Ft |
| 08/31/2015 08/31/15 | Sold | $400,000 | 0.0% | $210 / Sq Ft |
| 07/18/2015 07/18/15 | Pending | -- | -- | -- |
| 07/10/2015 07/10/15 | Off Market | $400,000 | -- | -- |
| 06/18/2015 06/18/15 | For Sale | $430,000 | -- | $225 / Sq Ft |
Tax History Compared to Growth
Tax History
| Year | Tax Paid | Tax Assessment Tax Assessment Total Assessment is a certain percentage of the fair market value that is determined by local assessors to be the total taxable value of land and additions on the property. | Land | Improvement |
|---|---|---|---|---|
| 2025 | $13,843 | $1,385,700 | $374,000 | $1,011,700 |
| 2024 | $13,803 | $1,332,300 | $340,000 | $992,300 |
| 2023 | $12,758 | $1,146,300 | $326,300 | $820,000 |
| 2022 | $12,407 | $983,100 | $294,900 | $688,200 |
| 2021 | $11,694 | $877,300 | $280,900 | $596,400 |
| 2020 | $11,494 | $851,400 | $270,000 | $581,400 |
| 2019 | $11,177 | $813,500 | $264,700 | $548,800 |
| 2018 | $10,340 | $741,200 | $253,900 | $487,300 |
| 2017 | $8,402 | $596,300 | $242,900 | $353,400 |
| 2016 | $5,114 | $361,700 | $220,800 | $140,900 |
| 2015 | $4,738 | $361,700 | $220,800 | $140,900 |
Agents Affiliated with this Home
-
JoEllen Neagle Caron
J
Seller's Agent in 2025
JoEllen Neagle Caron
Compass
(781) 258-0443
32 in this area
48 Total Sales
-
C
Seller Co-Listing Agent in 2025
Courtney Durkin
Compass
-
Derek Greene

Seller's Agent in 2016
Derek Greene
The Greene Realty Group
(860) 560-1006
2 in this area
2,966 Total Sales
-
N
Buyer's Agent in 2016
Non Member
Non Member Office
-
Elaine Bongarzone
E
Seller's Agent in 2015
Elaine Bongarzone
Conway - Scituate
(781) 820-9986
7 in this area
17 Total Sales
-
Esther Blacker

Buyer's Agent in 2015
Esther Blacker
William Raveis R.E. & Home Services
(781) 856-6287
31 in this area
39 Total Sales
Map
Source: MLS Property Information Network (MLS PIN)
MLS Number: 73351254
APN: SCIT-000038-000012-000004
- 290 Beaver Dam Rd
- 35 Beach Plum Ln
- 3 Grace Way Unit 3
- 6 Grace Way Unit 6
- 1 Grace Way Unit 1
- 0 Branch
- 349 First Parish Rd
- 288 Central Ave
- 111 Elm St
- 115 Elm St
- 44 Elm St
- 35 Pennfield Rd
- 57 Chittenden Rd
- 157 Branch St
- 10 Benjamin Ln Unit 10
- 8 Westgate Ln
- 59 Captain Peirce Rd
- 17 Murphys Ln
- 36 Thelma Way Unit 36
- 5 Diane Terrace Unit 5
