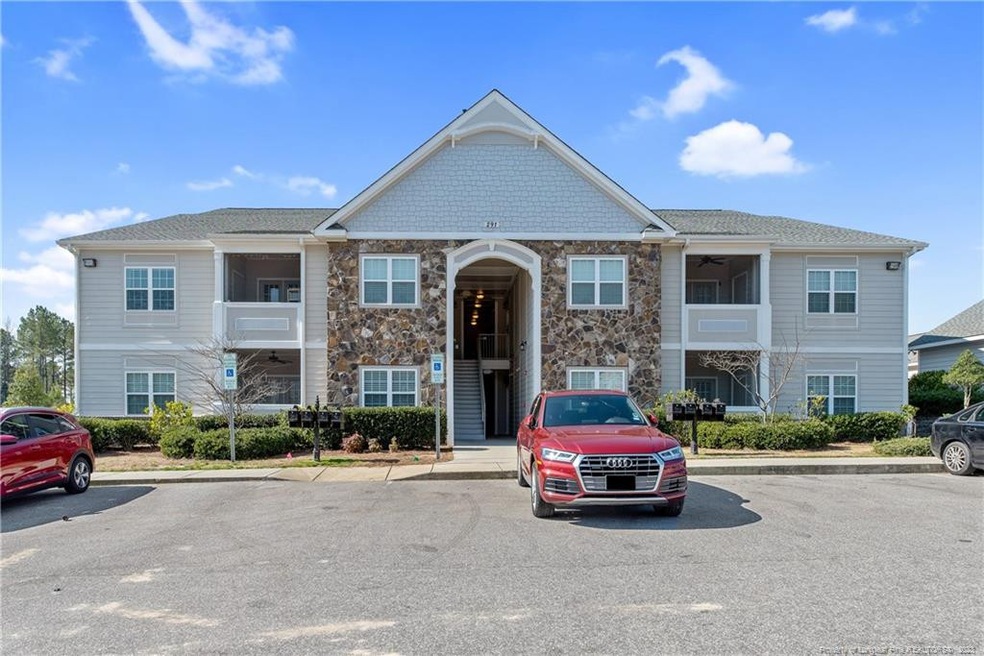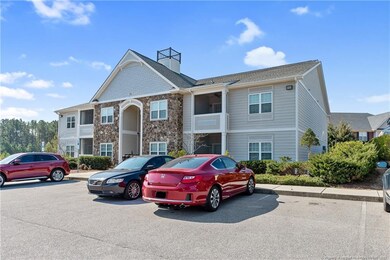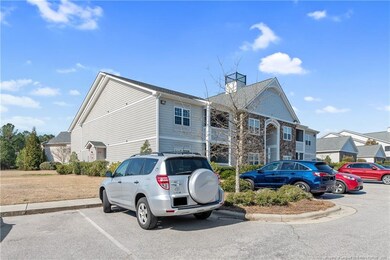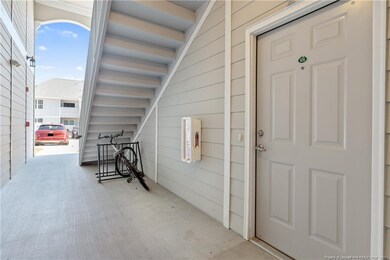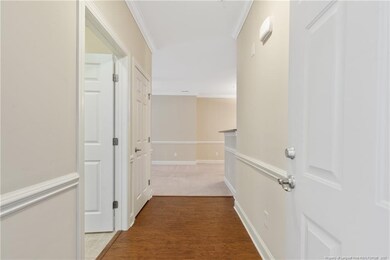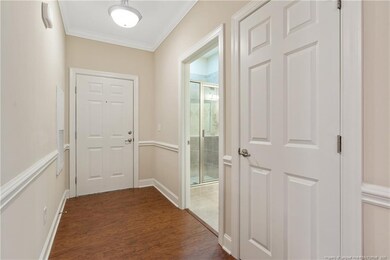
291 Gallery #101 Dr Unit 101 Spring Lake, NC 28390
Estimated Value: $201,000 - $218,000
Highlights
- Golf Course Community
- Gated Community
- Wood Flooring
- Fitness Center
- Clubhouse
- Corner Lot
About This Home
As of May 2021This gorgeous condo is located in the prestigious golf community of Anderson Creek Club and is move-in ready ready for it's next homeowner! The corner condo unit is located on the first floor with only a short walk from the parking lot to the front door. It is an open floor plan with the kitchen over looking the family room. The master bedroom is located off the family room and has private access to the master bath with separate tub and shower, and gracious size walk-in closet. Second bedroom and full bath are located opposite the master, giving ample amount of privacy. Schedule your showing today as this unit won't last long!
Last Agent to Sell the Property
PINELAND REALTY LLC License #279990 Listed on: 03/12/2021
Property Details
Home Type
- Condominium
Est. Annual Taxes
- $1,313
Year Built
- Built in 2015
HOA Fees
- $219 Monthly HOA Fees
Home Design
- Brick or Stone Mason
- Slab Foundation
- Stone
Interior Spaces
- 1-Story Property
- Ceiling Fan
- Blinds
- Entrance Foyer
Kitchen
- Eat-In Kitchen
- Range
- Microwave
- Dishwasher
- Granite Countertops
- Disposal
Flooring
- Wood
- Carpet
- Tile
- Vinyl
Bedrooms and Bathrooms
- 2 Bedrooms
- Walk-In Closet
- 2 Full Bathrooms
- Double Vanity
- Separate Shower in Primary Bathroom
Laundry
- Laundry on main level
- Washer and Dryer
Home Security
Outdoor Features
- Covered patio or porch
- Outdoor Storage
- Playground
- Rain Gutters
Additional Features
- Cleared Lot
- Heat Pump System
Listing and Financial Details
- Assessor Parcel Number 0515087997.000
Community Details
Overview
- Anderson Creek Club Poa
- Anderson Creek Club Subdivision
Amenities
- Clubhouse
Recreation
- Golf Course Community
- Fitness Center
- Community Pool
Security
- Security Guard
- Gated Community
- Fire and Smoke Detector
- Fire Sprinkler System
Ownership History
Purchase Details
Similar Homes in Spring Lake, NC
Home Values in the Area
Average Home Value in this Area
Purchase History
| Date | Buyer | Sale Price | Title Company |
|---|---|---|---|
| Oshea Donaldson | $215,000 | None Listed On Document |
Mortgage History
| Date | Status | Borrower | Loan Amount |
|---|---|---|---|
| Open | Gamboa Wendy | $219,845 |
Property History
| Date | Event | Price | Change | Sq Ft Price |
|---|---|---|---|---|
| 05/10/2021 05/10/21 | Sold | $163,000 | 0.0% | $111 / Sq Ft |
| 03/21/2021 03/21/21 | Pending | -- | -- | -- |
| 03/12/2021 03/12/21 | For Sale | $163,000 | -- | $111 / Sq Ft |
Tax History Compared to Growth
Tax History
| Year | Tax Paid | Tax Assessment Tax Assessment Total Assessment is a certain percentage of the fair market value that is determined by local assessors to be the total taxable value of land and additions on the property. | Land | Improvement |
|---|---|---|---|---|
| 2024 | $1,313 | $175,187 | $0 | $0 |
| 2023 | $1,313 | $175,187 | $0 | $0 |
Agents Affiliated with this Home
-
MELISSA CRUMLEY
M
Seller's Agent in 2021
MELISSA CRUMLEY
PINELAND REALTY LLC
(910) 366-1791
102 in this area
126 Total Sales
Map
Source: Doorify MLS
MLS Number: LP652391
APN: 01053522010100 20
- 240 Gallery Dr Unit 301
- 240 Gallery Dr Unit 303
- 240 Gallery Dr Unit 102
- 240 Gallery Dr Unit 201
- 240 Gallery Dr Unit 304
- 260 Gallery Dr Unit 101
- 260 Gallery Dr Unit 303
- 220 Gallery Dr Unit 201
- 220 Gallery Dr Unit 303
- 288 Gallery Dr Unit 204
- 159 Gallery Dr
- 159 Gallery Dr Unit 103
- 159 Gallery Dr Unit 201
- 291 Gallery Dr Unit 104
- 291 Gallery Dr Unit 102
- 310 Gallery Dr Unit 201
- 124 Gallery Dr Unit 302
- 291 Gallery #101 Dr Unit 101
- 291 Gallery #104 Dr Unit 104
- 291 Gallery #203 Dr
- Bdg 321, Gallery Dr
- 200 Gallery Dr Unit 301
- 200 Gallery Dr Unit 202
- 200 Gallery Dr Unit 201
- 200 Gallery Dr Unit 102
- 200 Gallery Dr Unit 101
- 200 Gallery Dr
- 220 Gallery Dr Unit 101
- 240 Gallery Dr
- 240 Gallery Dr Unit 202
- 240 Gallery Dr Unit 204
- 240 Gallery Dr Unit 302
- 260 Gallery Dr Unit 202
- 260 Gallery Dr Unit 204
- 260 Gallery Dr Unit 302
- 260 Gallery Dr Unit 102
- 185-201 Gallery Dr
