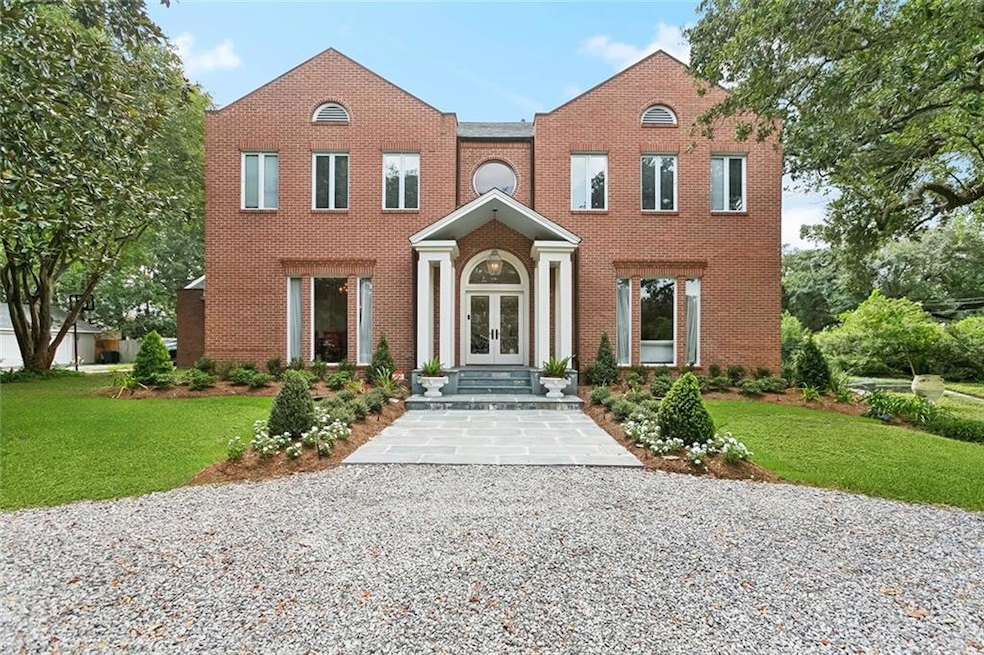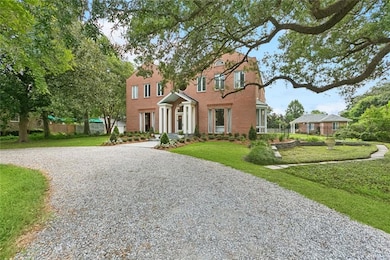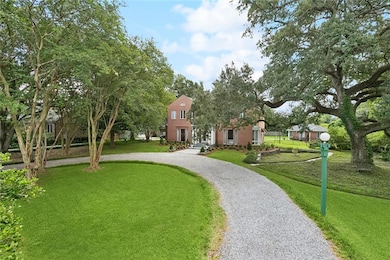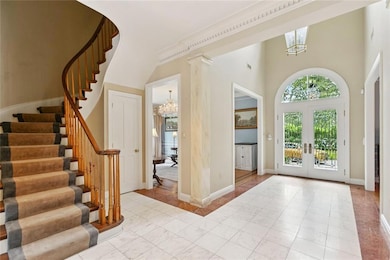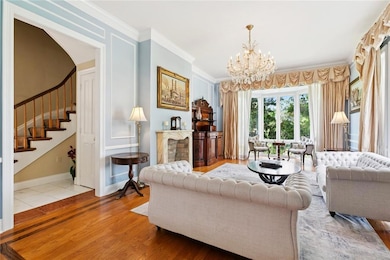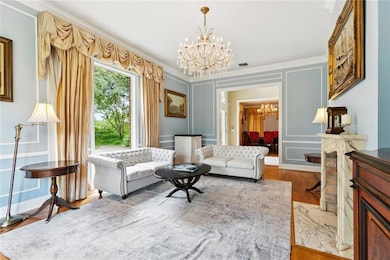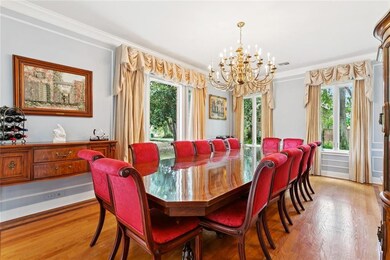291 Garden Rd New Orleans, LA 70123
River Ridge NeighborhoodEstimated payment $7,609/month
Highlights
- Guest House
- In Ground Pool
- Georgian Architecture
- Airline Park Academy For Advanced Studies Rated A
- 1.25 Acre Lot
- Granite Countertops
About This Home
Exquisite estate situated on 1.25 acres located on the coveted Garden Road in River Ridge. With almost 5,000 sqft of living this home is an entertainers delight. Off the grand foyer is a lovely sitting room that over looks the beautiful grounds, there is a dining room with seating for 20+ and a music/piano room! The kitchen is a chef's dream with ample cabinets, gas stove, stainless appliances and a sunny breakfast area located off the kitchen with a wall of windows overlooking the pool/backyard. Downstairs also has a den with windows overlooking the backyard and a wall of bookshelves just perfect for the avid reader. There are 2 bathrooms downstairs, one in the guest bedroom and one in the hallway. Upstairs you will find a primary bedroom retreat with its own living area, flex space that could be used as an office or a workout room, double closets, separate shower and spa like tub. There are also 3 nice sized bedrooms: two of the bedrooms share a jack and jill and one bedroom has its own ensuite bathroom. The home features a pool with beautiful grounds, a GUEST HOUSE equipped with its own bathroom and an extra garage/storage space. There is a 2 car garage and parking in front of the home. This home has New Orleans style and charm, all situated in a park like setting. There aren't many homes in the River Ridge area that have acreage like this!
Listing Agent
KELLER WILLIAMS REALTY 455-0100 License #000076636 Listed on: 08/06/2025

Home Details
Home Type
- Single Family
Est. Annual Taxes
- $42
Year Built
- Built in 1987
Lot Details
- 1.25 Acre Lot
- Lot Dimensions are 170x320
- Fenced
- Oversized Lot
- Property is in very good condition
Home Design
- Georgian Architecture
- Brick Exterior Construction
- Slab Foundation
- Shingle Roof
Interior Spaces
- 4,932 Sq Ft Home
- Property has 2 Levels
- Tray Ceiling
- Ceiling Fan
- Gas Fireplace
- Washer and Dryer Hookup
Kitchen
- Breakfast Area or Nook
- Oven
- Range
- Dishwasher
- Stainless Steel Appliances
- Granite Countertops
Bedrooms and Bathrooms
- 5 Bedrooms
Parking
- Garage
- Garage Door Opener
Outdoor Features
- In Ground Pool
- Covered Patio or Porch
Utilities
- Multiple cooling system units
- Central Heating and Cooling System
- Multiple Heating Units
Additional Features
- Guest House
- City Lot
Map
Home Values in the Area
Average Home Value in this Area
Tax History
| Year | Tax Paid | Tax Assessment Tax Assessment Total Assessment is a certain percentage of the fair market value that is determined by local assessors to be the total taxable value of land and additions on the property. | Land | Improvement |
|---|---|---|---|---|
| 2024 | $42 | $136,180 | $21,180 | $115,000 |
| 2023 | $16,284 | $136,180 | $21,180 | $115,000 |
| 2022 | $11,228 | $91,200 | $21,180 | $70,020 |
| 2021 | $10,421 | $91,200 | $21,180 | $70,020 |
| 2020 | $10,343 | $91,200 | $21,180 | $70,020 |
| 2019 | $10,638 | $91,200 | $20,180 | $71,020 |
| 2018 | $9,089 | $91,200 | $20,180 | $71,020 |
| 2017 | $9,903 | $91,200 | $20,180 | $71,020 |
| 2016 | $9,703 | $91,200 | $20,180 | $71,020 |
| 2015 | $8,711 | $88,550 | $19,220 | $69,330 |
| 2014 | $8,711 | $88,550 | $19,220 | $69,330 |
Property History
| Date | Event | Price | List to Sale | Price per Sq Ft | Prior Sale |
|---|---|---|---|---|---|
| 10/09/2025 10/09/25 | Price Changed | $1,450,000 | -2.4% | $294 / Sq Ft | |
| 08/06/2025 08/06/25 | For Sale | $1,485,000 | +0.7% | $301 / Sq Ft | |
| 05/31/2022 05/31/22 | Sold | -- | -- | -- | View Prior Sale |
| 05/01/2022 05/01/22 | Pending | -- | -- | -- | |
| 04/07/2022 04/07/22 | For Sale | $1,475,000 | -- | $299 / Sq Ft |
Purchase History
| Date | Type | Sale Price | Title Company |
|---|---|---|---|
| Bargain Sale Deed | $1,450,000 | Crescent Title |
Mortgage History
| Date | Status | Loan Amount | Loan Type |
|---|---|---|---|
| Open | $1,450,000 | New Conventional |
Source: ROAM MLS
MLS Number: 2514829
APN: 0910001641
- 1908 Hickory Ave Unit A
- 2020 Hickory Ave Unit 203
- 2020 Hickory Ave Unit 202
- 1600 Hickory Ave
- 1532 Hickory Ave
- 2020 Dickory Ave Unit 102
- 5855 Citrus Blvd
- 1429 Hickory Ave Unit C
- 424 Celeste Ave
- 10520 Stewart Ave
- 5819 Hickory Creek Rd
- 5801 Walnut Creek Rd
- 10150 Jefferson Hwy
- 331 Tudor Ave Unit 22
- 10420 Ware St
- 1101 Dickory Ave
- 9205 Jefferson Hwy Unit A
- 232 Marion Ct Unit A
- 603 Arnold Ave
- 608 Tullulah Ave
