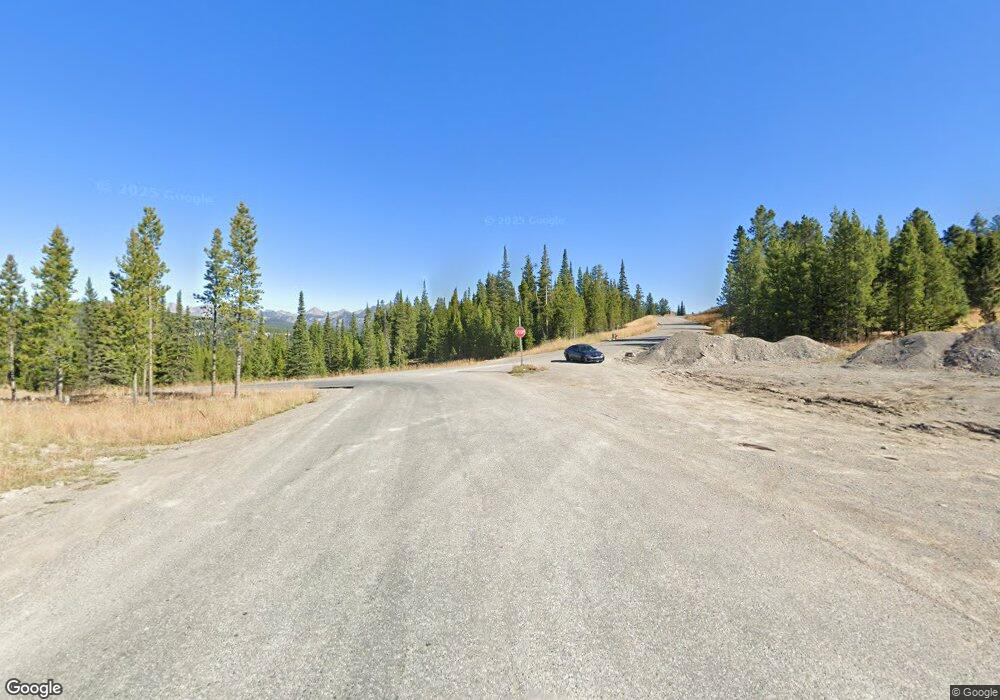291 Inspiration Point Rd Unit 10C Gallatin Gateway, MT 59730
Big Sky Neighborhood
5
Beds
6
Baths
4,146
Sq Ft
--
Built
About This Home
This home is located at 291 Inspiration Point Rd Unit 10C, Gallatin Gateway, MT 59730. 291 Inspiration Point Rd Unit 10C is a home located in Gallatin County with nearby schools including Ophir Elementary School, Ophir Junior High School, and Lone Peak High School.
Create a Home Valuation Report for This Property
The Home Valuation Report is an in-depth analysis detailing your home's value as well as a comparison with similar homes in the area
Home Values in the Area
Average Home Value in this Area
Tax History Compared to Growth
Map
Nearby Homes
- 297 Inspiration Point Rd Unit 10B
- 305 Inspiration Point Rd Unit 9B
- Lot 1 & 2 Wheatgrass Meadows
- Lot 1 Wheatgrass Meadows
- Lot 2 Wheatgrass Meadows
- 307 Inspiration Point Rd Unit 9C
- Lot 157 Seclusion Point
- 299 Inspiration Point Unit 10C
- 291 Inspiration Point Unit 11C
- 283 Inspiration Point Rd Unit 12C
- 28 Pale Morning Spur
- 24 Pale Morning Spur
- TBD Seclusion Point Lot 154
- 58 Wildridge Fork
- TBD Wilderness Ridge Trail
- TBD Bitterbrush Trail
- TBD Eagle View Trail
- 1195 Eagle View Trail
- 77 Tanager Fork
- TBD Sweetroot Fork
- 275 Inspiration Point Spur Unit 13-B
- 461 Wildridge Fork
- 309 Inspiration Point Unit 9A
- 293 Inspiration Point Unit 11A
- 277 Inspiration Point Unit 13-A
- 281 Inspiration Point Rd Unit 12B
- Lot 156 Seclusion Point
- 155 Seclusion Point Fork
- TBD Seclusion Point
- 45 Pale Morning Spur Unit 6C
- 226 Pale Morning Spur Unit 1A
- 47 Pale Morning Spur Unit 6B
- TBD Wildridge Fork Trail
- 216 Pale Morning Spur Unit 2A
- 26 Pale Morning Spur Unit 14C
- 43 Pale Morning Spur Unit 6A
- 28 Pale Morning Spur Unit 14A
- 24 Pale Morning Spur Unit 14B
- Lot 15 Wildridge Fork
- 85 Pale Morning Spur Unit 8C
