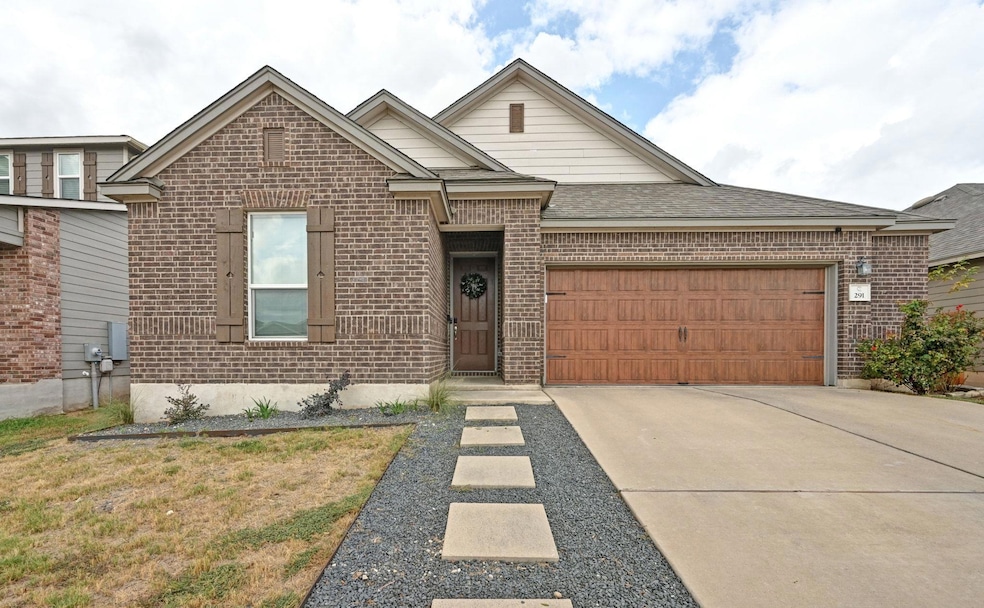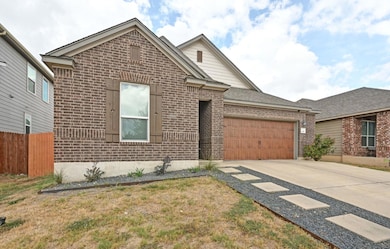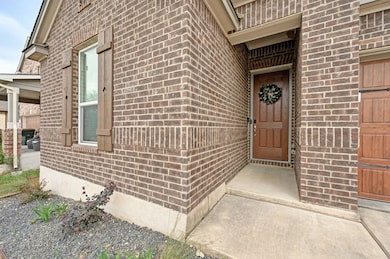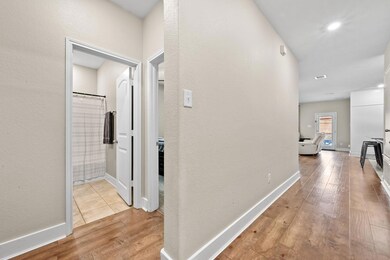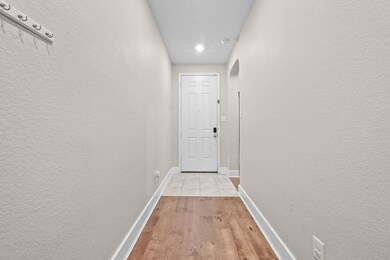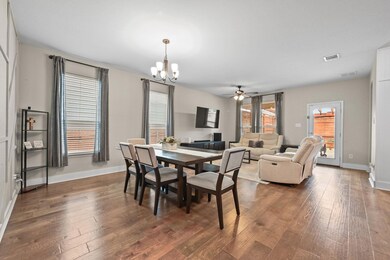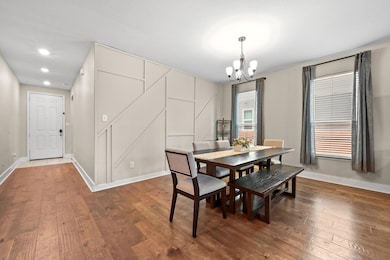Highlights
- Clubhouse
- Wood Flooring
- Private Yard
- Jack C Hays High School Rated A-
- Granite Countertops
- Rear Porch
About This Home
Welcome to 291 Jarbridge — a beautifully updated 3-bedroom, 2-bath home offering 1,492 sq. ft. of comfortable living space in the desirable Stagecoach Crossing community on the west side of Kyle. Step inside to an inviting open floor plan featuring updated wood flooring and a bright, airy layout that’s ideal for both everyday living and entertaining. The kitchen truly is the heart of the home, showcasing open shelving, granite countertops, a functional island, and a walk-in laundry room, all flowing seamlessly into the dining and living areas. The spacious primary suite provides a relaxing retreat with a well-appointed bath and walk-in closet. Step outside to your large backyard oasis, complete with a covered and extended patio and fresh landscaping — perfect for outdoor living, entertaining, or simply unwinding. Additional highlights include a polished, functional garage with custom storage. Conveniently located near top-rated schools, new retail developments, and major commuter routes, this home offers both comfort and convenience. Whether you’re looking to buy or lease, 291 Jarbridge delivers modern upgrades, thoughtful design, and a fantastic west Kyle location. Schedule your private showing today!
Listing Agent
Coldwell Banker Realty Brokerage Phone: (512) 228-4296 License #0686572 Listed on: 11/13/2025

Home Details
Home Type
- Single Family
Est. Annual Taxes
- $6,931
Year Built
- Built in 2019
Lot Details
- 7,009 Sq Ft Lot
- West Facing Home
- Wood Fence
- Dense Growth Of Small Trees
- Private Yard
- Back Yard
Parking
- 2 Car Garage
- Driveway
Home Design
- Brick Exterior Construction
- Slab Foundation
- Shingle Roof
Interior Spaces
- 1,492 Sq Ft Home
- 1-Story Property
- Ceiling Fan
- Window Treatments
- Wood Flooring
Kitchen
- Built-In Electric Range
- Microwave
- Granite Countertops
Bedrooms and Bathrooms
- 3 Main Level Bedrooms
- Walk-In Closet
- 2 Full Bathrooms
Laundry
- Laundry Room
- Washer and Dryer
Schools
- Kyle Elementary School
- Laura B Wallace Middle School
- Jack C Hays High School
Utilities
- Cooling Available
- Underground Utilities
- Electric Water Heater
Additional Features
- Stepless Entry
- Rear Porch
Listing and Financial Details
- Security Deposit $2,300
- Tenant pays for all utilities
- The owner pays for association fees, taxes
- Negotiable Lease Term
- $60 Application Fee
- Assessor Parcel Number 118288000B017002
- Tax Block B
Community Details
Overview
- Property has a Home Owners Association
- Stagecoach Ph 1 Subdivision
Amenities
- Clubhouse
Recreation
- Community Playground
Pet Policy
- Pet Deposit $350
- Dogs Allowed
Map
Source: Unlock MLS (Austin Board of REALTORS®)
MLS Number: 5898592
APN: R162620
- 209 Kennicott Dr
- 156 Johnny Cake Dr
- 120 Kennicott Dr
- 265 Kat Garnet Dr
- 330 Conestoga Dr
- 295 Kat Garnet Dr
- 101 Redcliff Path
- 185 Six Shooter Dr
- 702 S Groos St
- 130 Mcginnis Trail
- 108 Hitching Post Dr
- TBD W Allen St
- 700 W Blanco St
- 220 Mustang Bend
- Driskill Plan at Opal Ranch
- Cayman Plan at Opal Ranch
- Paramount Plan at Opal Ranch
- Meyerson Plan at Opal Ranch
- Capri II Plan at Opal Ranch
- Bermuda Plan at Opal Ranch
- 205 Cisneros St
- 104 Ramirez St
- 606 W 1st St
- 553 S Old Stagecoach Rd
- 407 Live Oak St
- 605 Blanco St
- 411 Live Oak St
- 112 Cockerham St Unit A
- 304 W Allen St
- 1000 Desert Rose Cove
- 303 W Austin St
- 610 N Main St Unit A
- 779 Hometown Pkwy
- 230 San Felipe Dr
- 127 Salado Dr
- 172 Coreopsis Cove
- 100 Palo Duro Cove
- 154 Larch Cove
- 281 Hometown Pkwy
- 125 Camelia Pkwy
