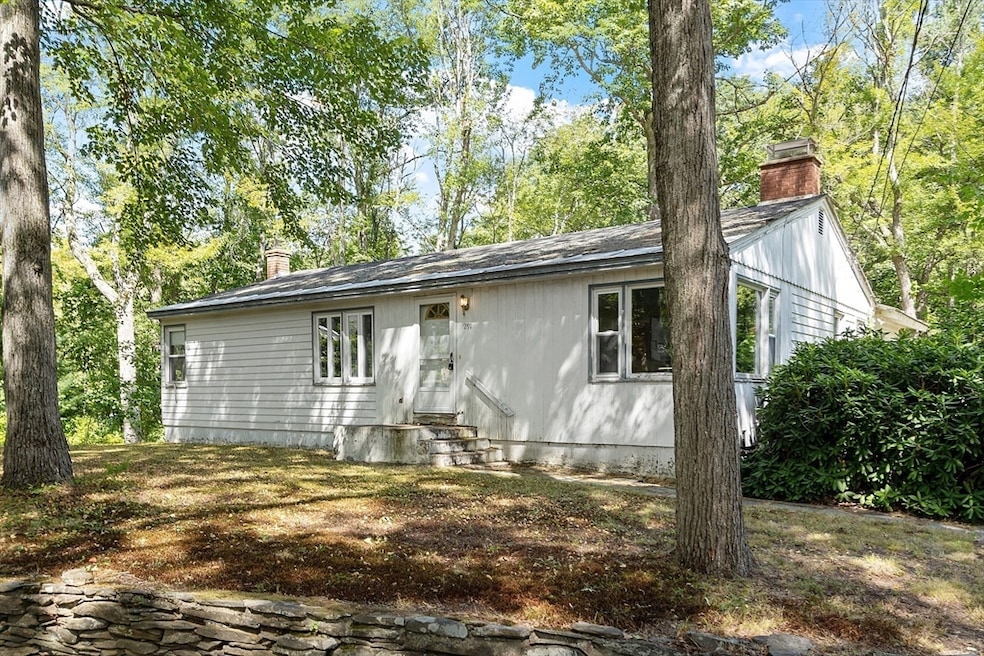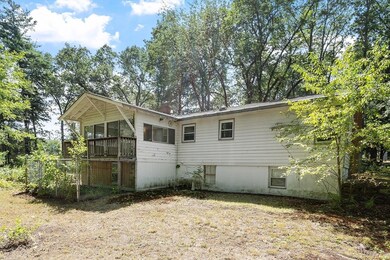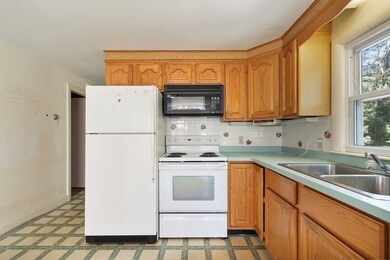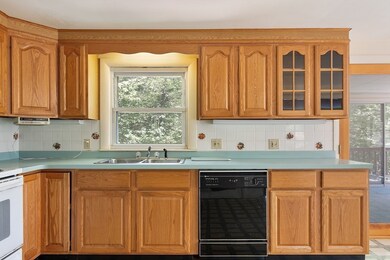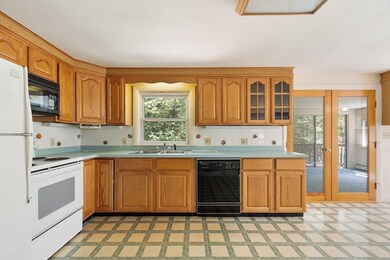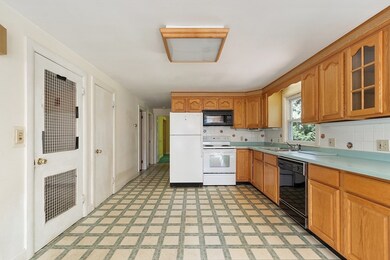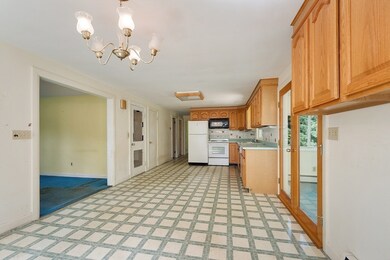291 Joslin St Leominster, MA 01453
Estimated payment $2,458/month
Highlights
- 1.64 Acre Lot
- Wooded Lot
- Wood Flooring
- Deck
- Ranch Style House
- Bonus Room
About This Home
Welcome to this ranch style home with 9 rooms, 3 bedrooms, 1 bath on 1.50+ acre lot. LOVE the North Leominster Location, Private Wooded Lot, Single Level Living and Bonus Finished Space in Basement. House comes complete with living room w/wood burning fireplace, fully appliance kitchen, separate dining area and sunroom with walls of windows overlooking backyard, 3 good size bedrooms, 1 full bath, pleasing floor plan. Lower level includes 2 finished rooms with heat, utility room with laundry and egress to storage and exterior. ENJOY the level lot with gardens, 2 story barn & plenty of off-street parking. BIG opportunity for home ownership, come see...
Home Details
Home Type
- Single Family
Est. Annual Taxes
- $5,803
Year Built
- Built in 1957
Lot Details
- 1.64 Acre Lot
- Wooded Lot
- Garden
- Property is zoned RA
Home Design
- Ranch Style House
- Frame Construction
- Shingle Roof
- Concrete Perimeter Foundation
Interior Spaces
- Living Room with Fireplace
- Dining Area
- Bonus Room
- Sun or Florida Room
Kitchen
- Range
- Microwave
- Dishwasher
Flooring
- Wood
- Wall to Wall Carpet
- Ceramic Tile
- Vinyl
Bedrooms and Bathrooms
- 3 Bedrooms
- 1 Full Bathroom
- Bathtub with Shower
- Linen Closet In Bathroom
Laundry
- Dryer
- Washer
Partially Finished Basement
- Walk-Out Basement
- Basement Fills Entire Space Under The House
- Interior Basement Entry
- Block Basement Construction
Parking
- 6 Car Parking Spaces
- Driveway
- Paved Parking
- Open Parking
- Off-Street Parking
Outdoor Features
- Deck
- Outdoor Storage
Location
- Property is near schools
Utilities
- No Cooling
- Heating System Uses Oil
- Pellet Stove burns compressed wood to generate heat
- Baseboard Heating
- Water Heater
Community Details
- No Home Owners Association
Listing and Financial Details
- Tax Block 008A
- Assessor Parcel Number M:0564 B:0008A L:0000,1589708
Map
Home Values in the Area
Average Home Value in this Area
Tax History
| Year | Tax Paid | Tax Assessment Tax Assessment Total Assessment is a certain percentage of the fair market value that is determined by local assessors to be the total taxable value of land and additions on the property. | Land | Improvement |
|---|---|---|---|---|
| 2025 | $5,803 | $413,600 | $160,100 | $253,500 |
| 2024 | $5,576 | $384,300 | $152,300 | $232,000 |
| 2023 | $5,385 | $346,500 | $132,400 | $214,100 |
| 2022 | $5,153 | $311,200 | $115,000 | $196,200 |
| 2021 | $4,978 | $274,600 | $89,400 | $185,200 |
| 2020 | $4,781 | $265,900 | $89,400 | $176,500 |
| 2019 | $4,585 | $247,300 | $85,300 | $162,000 |
| 2018 | $4,486 | $232,100 | $83,000 | $149,100 |
| 2017 | $4,216 | $213,700 | $77,500 | $136,200 |
| 2016 | $4,059 | $207,300 | $77,500 | $129,800 |
| 2015 | $3,872 | $199,200 | $77,500 | $121,700 |
| 2014 | $3,650 | $193,200 | $81,700 | $111,500 |
Property History
| Date | Event | Price | List to Sale | Price per Sq Ft |
|---|---|---|---|---|
| 09/03/2025 09/03/25 | Pending | -- | -- | -- |
| 08/29/2025 08/29/25 | For Sale | $374,900 | -- | $186 / Sq Ft |
Purchase History
| Date | Type | Sale Price | Title Company |
|---|---|---|---|
| Deed | $45,000 | -- |
Mortgage History
| Date | Status | Loan Amount | Loan Type |
|---|---|---|---|
| Closed | $3,800 | No Value Available |
Source: MLS Property Information Network (MLS PIN)
MLS Number: 73423316
APN: LEOM-000564-000008A
- 40 Flaggler Rd
- 11 Dale Ave
- 24 Causeway Terrace
- 75 Dale Ave
- 32 Fox Meadow Rd Unit E
- 1084 Main St
- 55 Fox Meadow Rd Unit H
- 17 Fernwood Dr Unit G
- 36 Fox Meadow Rd Unit A
- 17 Fernwood Dr Unit D
- 51 Fox Meadow Rd Unit C
- 48 Fox Meadow Rd Unit G
- 313 Lincoln St
- 24 North St
- 4 Lincoln St
- 29 Crawford St
- 593 Main St Unit SL4
- 66 Hamilton St Unit 3
- 70 Kilburn St
- 1044 Lancaster Ave
