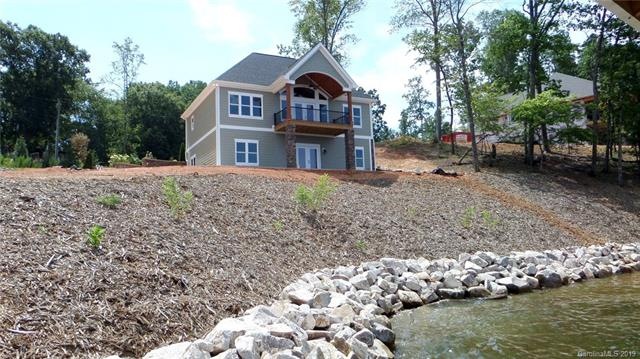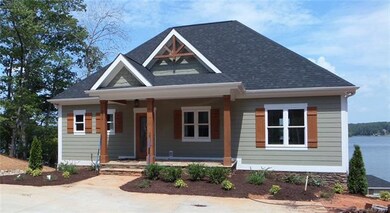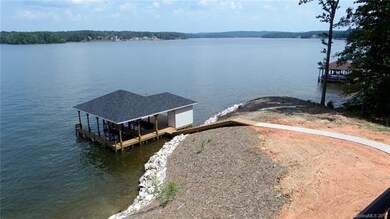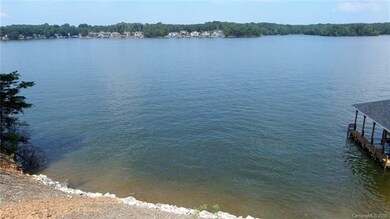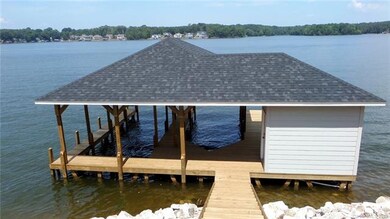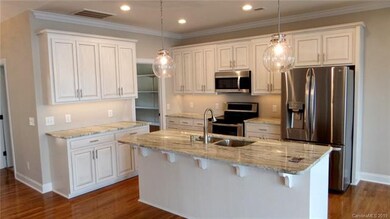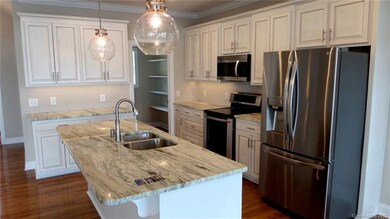
291 Landing Trail Mount Gilead, NC 27306
Estimated Value: $945,843 - $1,140,000
Highlights
- New Construction
- Waterfront
- Community Lake
- Gated Community
- Open Floorplan
- Engineered Wood Flooring
About This Home
As of August 2019Main channel new construction home on Lake Tillery at The Landing. The views from the property are phenomenal with great water depth. Really nice finish with a main level master bedroom and a second master bedroom in the basement as well. Hardi board siding and concrete drive. Professional landscaping. Large walk out patio from the basement level with a firepit and lots of room for entertaining. Visit Lake Tillery and see what it has to offer with a preview of this beautiful home. Find your place at The Lake !!!!
Home Details
Home Type
- Single Family
Year Built
- Built in 2019 | New Construction
Lot Details
- Waterfront
- Open Lot
- Irrigation
HOA Fees
- $50 Monthly HOA Fees
Interior Spaces
- Open Floorplan
- Tray Ceiling
- Insulated Windows
- Kitchen Island
Flooring
- Engineered Wood
- Tile
- Vinyl Plank
Outdoor Features
- Fire Pit
Listing and Financial Details
- Assessor Parcel Number 6575-18-42-1486
Community Details
Overview
- Landing Resort Poa, Phone Number (704) 984-6000
- Community Lake
Security
- Gated Community
Ownership History
Purchase Details
Purchase Details
Home Financials for this Owner
Home Financials are based on the most recent Mortgage that was taken out on this home.Purchase Details
Home Financials for this Owner
Home Financials are based on the most recent Mortgage that was taken out on this home.Purchase Details
Similar Homes in Mount Gilead, NC
Home Values in the Area
Average Home Value in this Area
Purchase History
| Date | Buyer | Sale Price | Title Company |
|---|---|---|---|
| Hamilton Grant Thomas | $699,000 | None Available | |
| Heffelfinger Curtis Lee | $625,000 | None Available | |
| Childress Paul T | $135,000 | None Available | |
| Childress Paul T | $135,000 | None Available |
Mortgage History
| Date | Status | Borrower | Loan Amount |
|---|---|---|---|
| Previous Owner | Heffelfinger Curtis Lee | $500,000 | |
| Previous Owner | Childress Paul T | $135,000 | |
| Previous Owner | Childress Paul Thomas | $370,000 |
Property History
| Date | Event | Price | Change | Sq Ft Price |
|---|---|---|---|---|
| 08/09/2019 08/09/19 | Sold | $625,000 | -2.2% | $260 / Sq Ft |
| 07/18/2019 07/18/19 | Pending | -- | -- | -- |
| 07/18/2019 07/18/19 | For Sale | $639,000 | -- | $266 / Sq Ft |
Tax History Compared to Growth
Tax History
| Year | Tax Paid | Tax Assessment Tax Assessment Total Assessment is a certain percentage of the fair market value that is determined by local assessors to be the total taxable value of land and additions on the property. | Land | Improvement |
|---|---|---|---|---|
| 2024 | $3,587 | $574,358 | $134,400 | $439,958 |
| 2023 | $3,587 | $574,358 | $134,400 | $439,958 |
| 2022 | $3,762 | $574,358 | $134,400 | $439,958 |
| 2021 | $3,762 | $574,358 | $134,400 | $439,958 |
| 2020 | $3,762 | $574,358 | $134,400 | $439,958 |
| 2018 | $1,441 | $218,400 | $218,400 | $0 |
| 2017 | $1,441 | $218,400 | $218,400 | $0 |
| 2016 | $1,441 | $218,400 | $218,400 | $0 |
| 2015 | $1,332 | $218,400 | $0 | $0 |
| 2014 | $1,332 | $218,400 | $0 | $0 |
Agents Affiliated with this Home
-
Mark McRae

Seller's Agent in 2019
Mark McRae
McRae Properties
(704) 985-3128
125 Total Sales
-
Lynn Norman

Buyer's Agent in 2019
Lynn Norman
Lake Tillery Properties LLC
(910) 439-2030
215 Total Sales
Map
Source: Canopy MLS (Canopy Realtor® Association)
MLS Number: CAR3530896
APN: 6575-18-42-1486
- 111 River Ridge Trail
- 119 River Ridge Trail Unit E175/176
- 249 Landing Trail
- 135 Indian Harbor Trail Unit E16/17
- 101 Lakeview Trail
- 123 Indian Harbor Trail
- 127 Deer Park Rd Unit D16
- 149 Deer Park Rd Unit D26/27
- 110 Shawnee Trail
- 102 Papoose Ct Unit D117
- 146 Trivette Trail
- 148 Trivette Trail
- 152 Muskhogean Way
- 146 Larboard Trail
- 138 Larboard Trail
- 108 Sailors Ct Unit 108 B
- 131 Twin Bluff Trail
- 129 Twin Bluff Trail
- 201 Deer Park Rd
- 132 Larboard Trail
- 291 Landing Trail Unit 23
- 291 Landing Trail
- 283 Landing Trail Unit 22
- 123 River Ridge Trail
- 309 Landing Trail Unit 24
- 273 Landing Trail Unit 21
- 109 River Rd Unit E171
- 110 Wawa Trail
- 107 Seneca Trail Unit E202/203
- 105 River Ridge Trail Unit 169/170
- 108 Wawa Trail Unit 200E
- 108 Wawa Trail
- 121 Lakeview Trail Unit E164
- 113 Wawa Trail Unit 190E
- 265 Landing Trail Unit 20
- 106 Wawa Trail Unit 199 E
- 132 River Ridge Trail Unit E210
- 132 River Ridge Trail Unit 210E
- Lot # 25 Landing Trail Unit 25
- 118 Lakeview Trail Unit 125
