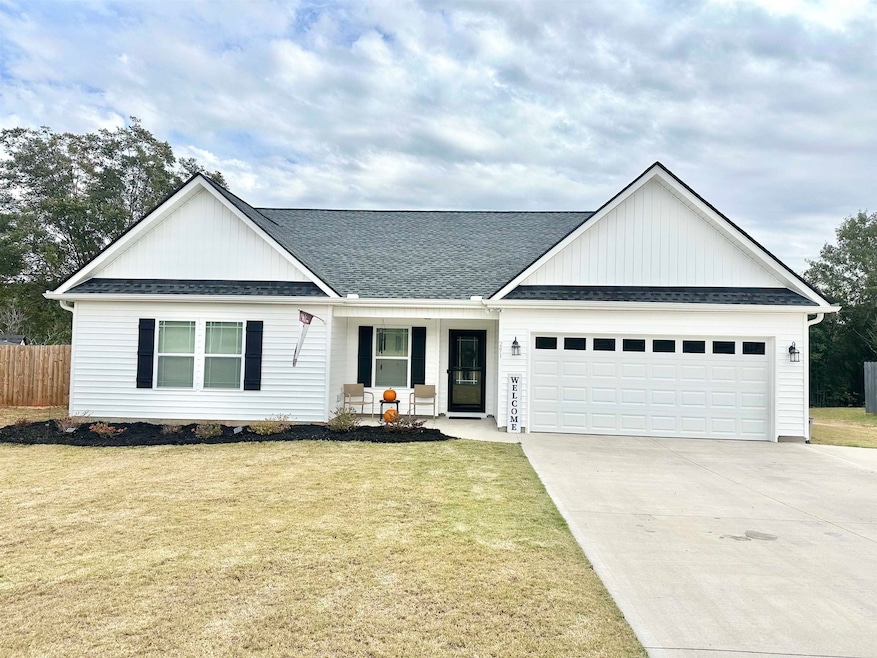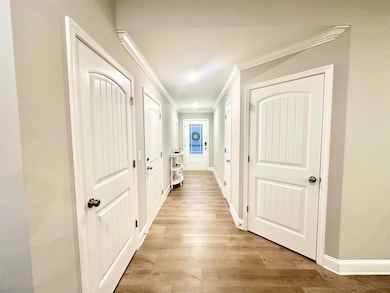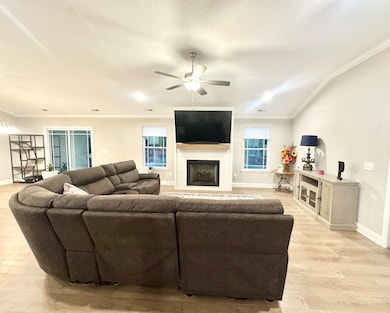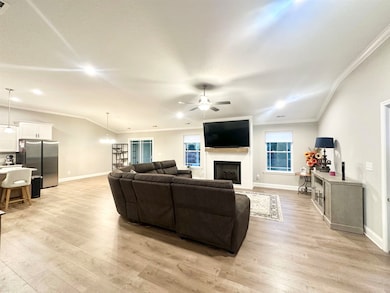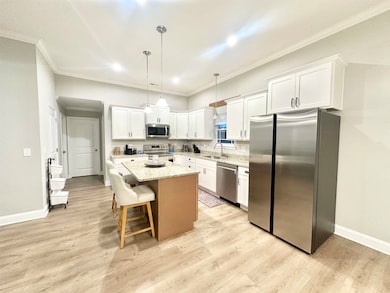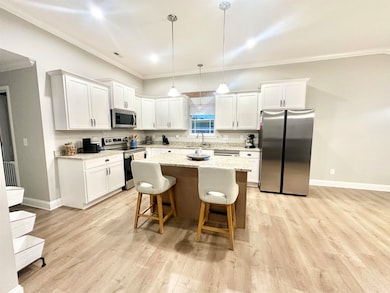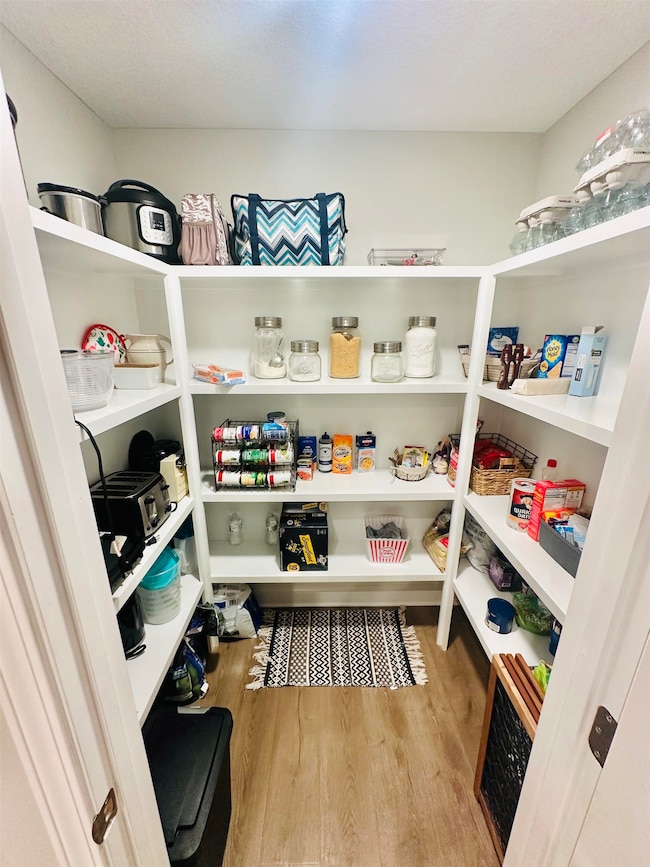Estimated payment $1,947/month
Highlights
- Ranch Style House
- 1 Fireplace
- Fenced Yard
- Holly Springs-Motlow Elementary School Rated A-
- Screened Porch
- Screened Patio
About This Home
Beautiful Ranch Home on Large Level Lot Welcome home to this charming 3-bedroom, 2-bath Ranch-style home on over half an acre with a spacious, backyard. This property offers the perfect combination of comfort, quality, and convenience. The interior features granite countertops, white shaker-style cabinetry, stainless steel appliances, and a large pantry with shelving. The open-concept living area is ideal for gatherings, while the split-bedroom floor plan provides added privacy. Added ceiling fans to bedroom 2 and 3. Durable laminate flooring runs throughout the main living spaces for easy maintenance and modern appeal. Also added glass sliding doors to the primary bathroom. 2 car garage has Apox floor. Outdoor upgrades include Front storm door, an expanded parking pad, flower gardens in the front and back, additional patio area, a screened-in back porch, and a wooden privacy fence, and a chicken coop/ dog lot, perfect for entertaining or relaxing in your own private backyard oasis. Enjoy the feel of country space with the convenience of nearby shopping, dining, and schools.
Home Details
Home Type
- Single Family
Est. Annual Taxes
- $273
Year Built
- Built in 2024
Lot Details
- 0.63 Acre Lot
- Lot Dimensions are 77x318x189x212
- Fenced Yard
Parking
- 2 Car Garage
Home Design
- Ranch Style House
- Slab Foundation
- Architectural Shingle Roof
Interior Spaces
- 1,726 Sq Ft Home
- 1 Fireplace
- Window Treatments
- Screened Porch
- Dishwasher
Flooring
- Carpet
- Laminate
- Ceramic Tile
Bedrooms and Bathrooms
- 3 Bedrooms
- 2 Full Bathrooms
Laundry
- Laundry on main level
- Washer and Electric Dryer Hookup
Home Security
- Storm Doors
- Fire and Smoke Detector
Outdoor Features
- Screened Patio
Schools
- Holly Springs Elementary School
- T. E. Mabry Jr High Middle School
- Chapman High School
Utilities
- Forced Air Heating System
- Heat Pump System
- Septic Tank
Community Details
- Property has a Home Owners Association
Map
Home Values in the Area
Average Home Value in this Area
Tax History
| Year | Tax Paid | Tax Assessment Tax Assessment Total Assessment is a certain percentage of the fair market value that is determined by local assessors to be the total taxable value of land and additions on the property. | Land | Improvement |
|---|---|---|---|---|
| 2025 | $273 | $456 | $456 | -- |
| 2024 | $273 | $456 | $456 | -- |
| 2023 | $273 | $684 | $684 | $0 |
Property History
| Date | Event | Price | List to Sale | Price per Sq Ft | Prior Sale |
|---|---|---|---|---|---|
| 11/19/2025 11/19/25 | Price Changed | $364,999 | -2.7% | $211 / Sq Ft | |
| 10/31/2025 10/31/25 | For Sale | $375,000 | +11.1% | $217 / Sq Ft | |
| 08/16/2024 08/16/24 | Sold | $337,500 | +2.6% | $211 / Sq Ft | View Prior Sale |
| 07/10/2024 07/10/24 | For Sale | $329,000 | -- | $206 / Sq Ft |
Purchase History
| Date | Type | Sale Price | Title Company |
|---|---|---|---|
| Deed | $337,500 | None Listed On Document | |
| Deed | $337,500 | None Listed On Document | |
| Deed | $225,000 | None Listed On Document |
Mortgage History
| Date | Status | Loan Amount | Loan Type |
|---|---|---|---|
| Open | $331,386 | FHA | |
| Closed | $331,386 | FHA | |
| Previous Owner | $300,000 | Construction |
Source: Multiple Listing Service of Spartanburg
MLS Number: SPN330381
APN: 1-43-00-030.03
- 351 Little Mountain Cir
- 921 Benchmark Dr
- 1055 Cross Country Ln
- 235 Hammett Rd
- 241 Carriage Gate Dr
- 307 Sally Brooke Ln
- 1670 Hannon Rd
- 1031 Ballenger Rd
- 1071 Little Mountain Rd
- 527 Livingston Way
- 527 Livingston Way Unit Homesite 24
- 521 Livingston Way
- 522 Livingston Way Unit Homesite 2
- 522 Livingston Way
- 164 Blue Sky Dr
- 263 Doris Ann Ct
- 517 Springs Fall Creek
- Brentwood Plan at Fall Creek
- Beaumont Plan at Fall Creek
- 4855 New Cut Rd
- 240 4th St
- 19 Lyman Lake Rd
- 170A-190B Weaver Line
- 190 Weaver Line
- 190 Weaver Line
- 17 Carter St
- 906 Hattie Ln
- 154 S Lake Emory Dr
- 618 Farmstead Trail
- 610 Universal Lane Ln
- 610 Universal Dr Unit 920-102.1410501
- 610 Universal Dr Unit 711-203.1410503
- 610 Universal Dr Unit 920-103.1410506
- 610 Universal Dr Unit 741-206.1410504
- 610 Universal Dr Unit 930-205.1410500
- 610 Universal Dr Unit 827.1410498
- 610 Universal Dr Unit 810-206.1410505
- 610 Universal Dr Unit 1224-106.1410507
- 610 Universal Dr Unit 835.1410502
