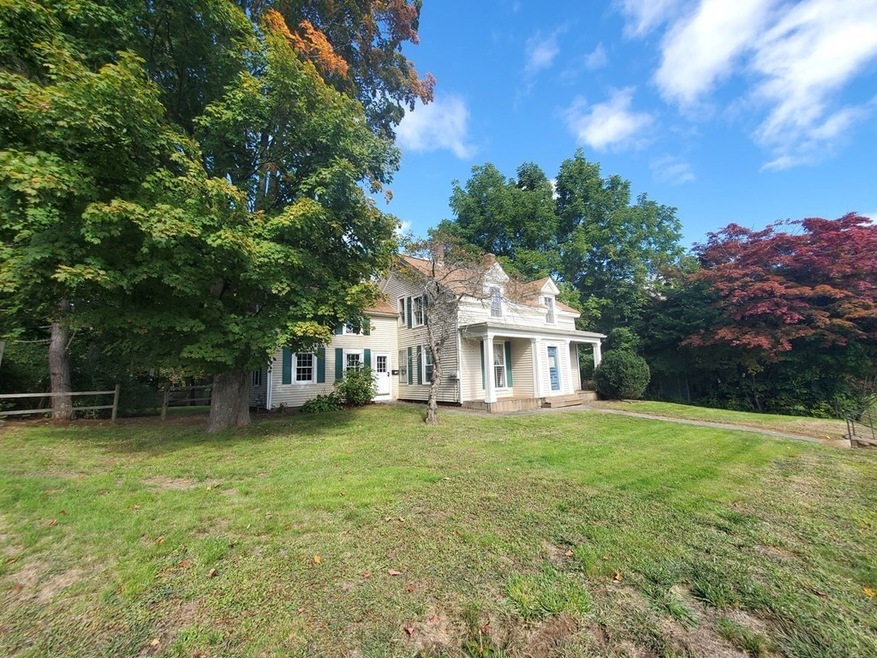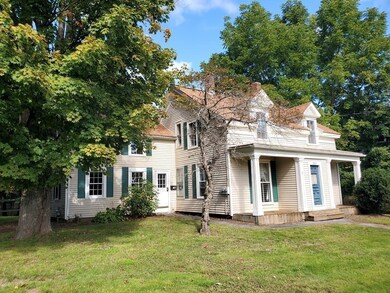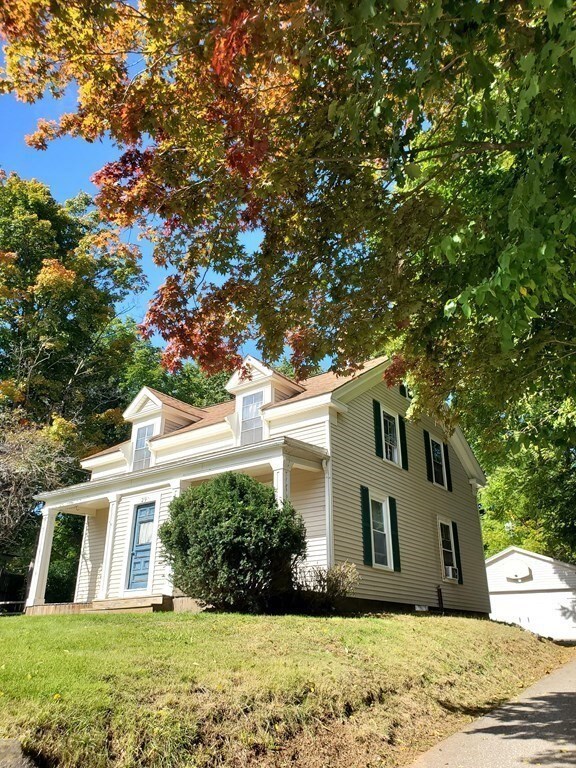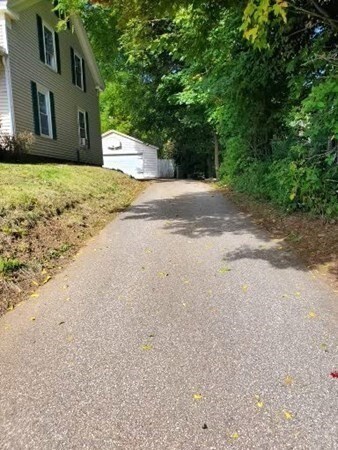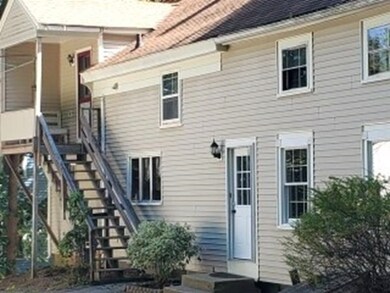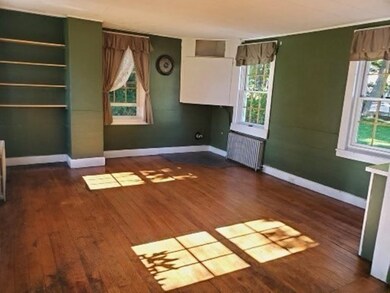
291 N Main St North Brookfield, MA 01535
Estimated Value: $304,000 - $393,000
Highlights
- Community Stables
- Wood Flooring
- Porch
- Cape Cod Architecture
- 2 Car Detached Garage
- Window Unit Cooling System
About This Home
As of December 2022MOTIVATED SELLER wants SOLD!! Here is your chance to make some sweat equity. Wonderful home with plenty of room to accommodate a large family. Flexible floor plan. 9 Rooms, 4 bedrooms, 2 full baths, 2 Car Garage, spacious level back yard with patio area, vegetable garden area and a fenced dog kennel. Large eat-in kitchen, 1st floor laundry, family room, dining room/office, and 1st floor bedroom option. 3 bedrooms on 2nd floor. Upstairs bath features a jetted soaking tub, alcove area with pantry. Newer roof on house and (gas) high efficiency Burnham boiler approx. 10 yrs. Some newer windows some older. Room for a pellet stove in Family Rm vent is there, has not been used for some time may need to be updated by buyers. Woodstove area in kitchen. Many built ins and cubbies. Quick close available. Convenient to downtown shopping,
Last Listed By
Sandra Bedford
Century 21 North East Listed on: 10/04/2022

Home Details
Home Type
- Single Family
Est. Annual Taxes
- $3,417
Year Built
- Built in 1845
Lot Details
- 0.44 Acre Lot
- Near Conservation Area
- Level Lot
- Cleared Lot
- Garden
- Property is zoned 11
Parking
- 2 Car Detached Garage
- Side Facing Garage
- Garage Door Opener
- Driveway
- Open Parking
- Off-Street Parking
Home Design
- Cape Cod Architecture
- Antique Architecture
- Stone Foundation
- Frame Construction
- Shingle Roof
Interior Spaces
- 2,009 Sq Ft Home
- Window Screens
Kitchen
- Range
- Plumbed For Ice Maker
- Dishwasher
Flooring
- Wood
- Laminate
- Vinyl
Bedrooms and Bathrooms
- 4 Bedrooms
- Primary bedroom located on second floor
- 2 Full Bathrooms
Laundry
- Laundry on main level
- Dryer
- Washer
Unfinished Basement
- Basement Fills Entire Space Under The House
- Interior Basement Entry
- Dirt Floor
Outdoor Features
- Patio
- Rain Gutters
- Porch
Schools
- N. Brookfield Elementary And Middle School
- N. Brookfield High School
Utilities
- Window Unit Cooling System
- 2 Heating Zones
- Heating System Uses Natural Gas
- Baseboard Heating
- Hot Water Heating System
- 200+ Amp Service
- Tankless Water Heater
- Gas Water Heater
- High Speed Internet
Additional Features
- Energy-Efficient Thermostat
- Property is near schools
Listing and Financial Details
- Legal Lot and Block 2910 / 3
- Assessor Parcel Number 1627282
Community Details
Amenities
- Shops
- Coin Laundry
Recreation
- Park
- Community Stables
Ownership History
Purchase Details
Home Financials for this Owner
Home Financials are based on the most recent Mortgage that was taken out on this home.Purchase Details
Home Financials for this Owner
Home Financials are based on the most recent Mortgage that was taken out on this home.Similar Homes in North Brookfield, MA
Home Values in the Area
Average Home Value in this Area
Purchase History
| Date | Buyer | Sale Price | Title Company |
|---|---|---|---|
| Seymour Joseph R | -- | -- | |
| Seymour Joseph R | $120,000 | -- |
Mortgage History
| Date | Status | Borrower | Loan Amount |
|---|---|---|---|
| Open | Schlegel Vaughn D | $212,500 | |
| Closed | Schlegel Vaughn D | $25,000 | |
| Closed | Seymour Joseph R | $187,500 | |
| Closed | Seymour Joseph R | $179,000 | |
| Previous Owner | Seymore Joseph R | $55,000 | |
| Previous Owner | Seymour Joseph R | $182,000 | |
| Previous Owner | Seymour Joseph R | $131,000 | |
| Previous Owner | Jolicoeur Roland A | $125,000 | |
| Previous Owner | Jolicoeur Roland A | $106,800 | |
| Previous Owner | Jolicoeur Roland A | $104,500 |
Property History
| Date | Event | Price | Change | Sq Ft Price |
|---|---|---|---|---|
| 12/22/2022 12/22/22 | Sold | $250,000 | 0.0% | $124 / Sq Ft |
| 11/16/2022 11/16/22 | Pending | -- | -- | -- |
| 11/15/2022 11/15/22 | Price Changed | $250,000 | -12.0% | $124 / Sq Ft |
| 10/30/2022 10/30/22 | Price Changed | $284,000 | -3.4% | $141 / Sq Ft |
| 10/17/2022 10/17/22 | Price Changed | $294,000 | -5.1% | $146 / Sq Ft |
| 10/04/2022 10/04/22 | For Sale | $309,900 | -- | $154 / Sq Ft |
Tax History Compared to Growth
Tax History
| Year | Tax Paid | Tax Assessment Tax Assessment Total Assessment is a certain percentage of the fair market value that is determined by local assessors to be the total taxable value of land and additions on the property. | Land | Improvement |
|---|---|---|---|---|
| 2025 | $4,054 | $286,100 | $62,100 | $224,000 |
| 2024 | $3,405 | $259,300 | $61,500 | $197,800 |
| 2023 | $3,615 | $270,600 | $55,700 | $214,900 |
| 2022 | $3,471 | $233,600 | $45,800 | $187,800 |
| 2021 | $3,315 | $210,600 | $44,500 | $166,100 |
| 2019 | $3,158 | $186,000 | $45,000 | $141,000 |
| 2018 | $3,101 | $186,000 | $45,000 | $141,000 |
| 2017 | $2,975 | $180,000 | $56,200 | $123,800 |
| 2016 | $2,912 | $180,000 | $56,200 | $123,800 |
| 2015 | $2,822 | $181,000 | $57,400 | $123,600 |
| 2014 | $2,758 | $181,000 | $57,400 | $123,600 |
Agents Affiliated with this Home
-
S
Seller's Agent in 2022
Sandra Bedford
Century 21 North East
(978) 860-3673
-
J
Buyer's Agent in 2022
Joshua Hoffsommer
ERA Key Realty Services- Auburn
(774) 200-0913
4 in this area
56 Total Sales
Map
Source: MLS Property Information Network (MLS PIN)
MLS Number: 73043977
APN: NBFD-000103-000003-002910
- 82 Grove St
- 48 Mill Rd Lot 2e
- 260 N Main St
- 32 Mount Pleasant St
- 8 Central St
- 44 Summer St
- 16 Saint John St
- 101 School St
- 10 Rufus Putnam Rd
- 7 Fullam Hill Rd
- 4 E Brookfield Rd
- 44 Bates St
- 61 Bates St
- 10 Brookfield Rd
- 18-20 Old w Brookfield Rd
- 38 E Brookfield Rd
- 9 Walker Rd
- 24 Mill Rd
- 56 Old e Brookfield Rd
- 78 Old East Brookfield Rd
