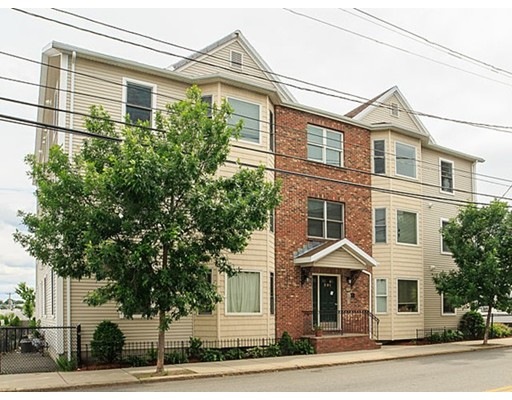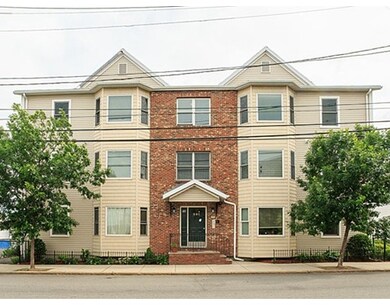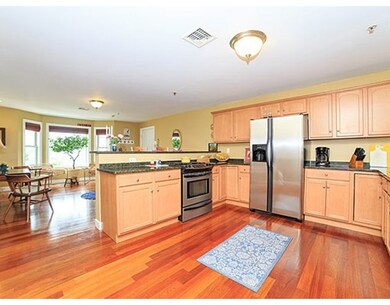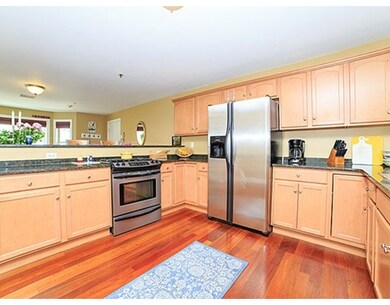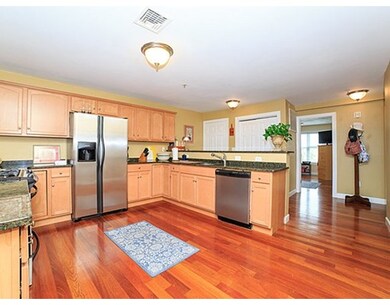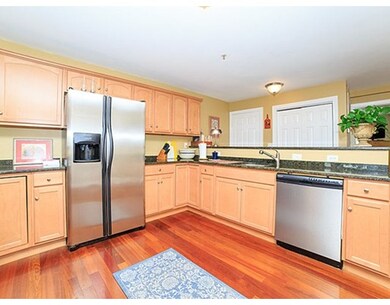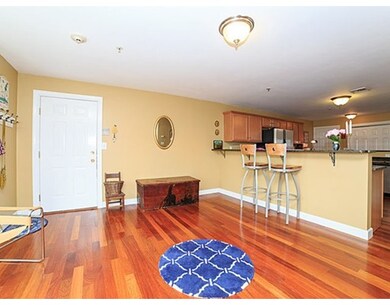
291 Revere St Unit 9 Revere, MA 02151
West Revere NeighborhoodAbout This Home
As of May 2025Sunlit top floor corner unit has been impeccably maintained since being built 2005. Inviting floor plan with open layout and hardwood floors throughout. Stylish and spacious kitchen comprised of maple cabinets, breakfast bar, stainless steel appliances and granite countertops. This unit boasts three bedrooms and 2 parking spaces. Other features include central A/C, washer/dryer in unit and additional storage in basement. In prime location with close proximity to Historic Revere Beach, the Blue Line, bus lines, restaurants, shops and commuter routes!
Last Agent to Sell the Property
Berkshire Hathaway HomeServices Commonwealth Real Estate Listed on: 06/15/2016

Property Details
Home Type
Condominium
Est. Annual Taxes
$2,771
Year Built
2005
Lot Details
0
Listing Details
- Unit Level: 3
- Unit Placement: Top/Penthouse, Corner
- Property Type: Condominium/Co-Op
- Other Agent: 2.00
- Lead Paint: Unknown
- Special Features: None
- Property Sub Type: Condos
- Year Built: 2005
Interior Features
- Appliances: Range, Dishwasher, Disposal
- Has Basement: Yes
- Number of Rooms: 6
- Amenities: Public Transportation, Shopping, Park, Walk/Jog Trails, Highway Access, House of Worship, T-Station
- Electric: Circuit Breakers
- Energy: Insulated Windows
- Flooring: Tile, Hardwood
- Bedroom 2: Third Floor, 14X12
- Bedroom 3: Third Floor, 12X12
- Bathroom #1: Third Floor
- Kitchen: Third Floor, 14X13
- Laundry Room: Third Floor
- Living Room: Third Floor, 13X16
- Master Bedroom: Third Floor, 14X12
- Master Bedroom Description: Closet, Flooring - Hardwood
- Dining Room: Third Floor, 13X16
- No Living Levels: 1
Exterior Features
- Roof: Asphalt/Fiberglass Shingles
- Construction: Frame
- Exterior: Vinyl
- Beach Ownership: Public
Garage/Parking
- Parking: Off-Street, Deeded
- Parking Spaces: 2
Utilities
- Cooling: Central Air
- Heating: Central Heat, Gas
- Cooling Zones: 1
- Heat Zones: 1
- Hot Water: Natural Gas
- Utility Connections: for Gas Range
- Sewer: City/Town Sewer
- Water: City/Town Water
Condo/Co-op/Association
- Condominium Name: 291 Revere Street Condominium
- Association Fee Includes: Master Insurance, Exterior Maintenance, Landscaping, Snow Removal
- Association Security: Intercom
- Management: Owner Association
- Pets Allowed: Yes w/ Restrictions
- No Units: 11
- Unit Building: 9
Fee Information
- Fee Interval: Monthly
Lot Info
- Zoning: GB
Ownership History
Purchase Details
Home Financials for this Owner
Home Financials are based on the most recent Mortgage that was taken out on this home.Purchase Details
Home Financials for this Owner
Home Financials are based on the most recent Mortgage that was taken out on this home.Purchase Details
Home Financials for this Owner
Home Financials are based on the most recent Mortgage that was taken out on this home.Purchase Details
Purchase Details
Home Financials for this Owner
Home Financials are based on the most recent Mortgage that was taken out on this home.Similar Homes in Revere, MA
Home Values in the Area
Average Home Value in this Area
Purchase History
| Date | Type | Sale Price | Title Company |
|---|---|---|---|
| Condominium Deed | $475,000 | None Available | |
| Deed | -- | -- | |
| Not Resolvable | $215,000 | -- | |
| Deed | -- | -- | |
| Warranty Deed | -- | -- | |
| Land Court Massachusetts | $299,000 | -- | |
| Warranty Deed | $299,000 | -- |
Mortgage History
| Date | Status | Loan Amount | Loan Type |
|---|---|---|---|
| Open | $380,000 | Stand Alone Refi Refinance Of Original Loan | |
| Closed | $380,000 | Purchase Money Mortgage | |
| Previous Owner | $232,000 | No Value Available | |
| Previous Owner | -- | No Value Available | |
| Previous Owner | $750,000 | Stand Alone Refi Refinance Of Original Loan | |
| Previous Owner | $75,000 | No Value Available | |
| Previous Owner | $110,000 | Adjustable Rate Mortgage/ARM | |
| Previous Owner | $239,200 | Purchase Money Mortgage |
Property History
| Date | Event | Price | Change | Sq Ft Price |
|---|---|---|---|---|
| 05/16/2025 05/16/25 | Sold | $475,000 | +5.6% | $366 / Sq Ft |
| 04/11/2025 04/11/25 | Pending | -- | -- | -- |
| 04/08/2025 04/08/25 | For Sale | $449,998 | +55.2% | $347 / Sq Ft |
| 07/29/2016 07/29/16 | Sold | $290,000 | +7.4% | $224 / Sq Ft |
| 06/22/2016 06/22/16 | Pending | -- | -- | -- |
| 06/15/2016 06/15/16 | For Sale | $269,900 | +25.5% | $208 / Sq Ft |
| 09/05/2014 09/05/14 | Sold | $215,000 | 0.0% | $166 / Sq Ft |
| 07/28/2014 07/28/14 | Pending | -- | -- | -- |
| 07/20/2014 07/20/14 | Off Market | $215,000 | -- | -- |
| 07/14/2014 07/14/14 | Price Changed | $222,900 | -0.9% | $172 / Sq Ft |
| 06/25/2014 06/25/14 | Price Changed | $224,900 | 0.0% | $173 / Sq Ft |
| 06/17/2014 06/17/14 | Price Changed | $225,000 | -2.1% | $173 / Sq Ft |
| 06/02/2014 06/02/14 | Price Changed | $229,900 | -4.2% | $177 / Sq Ft |
| 05/27/2014 05/27/14 | Price Changed | $239,900 | -4.0% | $185 / Sq Ft |
| 04/16/2014 04/16/14 | For Sale | $249,900 | 0.0% | $193 / Sq Ft |
| 06/05/2013 06/05/13 | Rented | $2,000 | -13.0% | -- |
| 05/06/2013 05/06/13 | Under Contract | -- | -- | -- |
| 02/25/2013 02/25/13 | For Rent | $2,300 | -- | -- |
Tax History Compared to Growth
Tax History
| Year | Tax Paid | Tax Assessment Tax Assessment Total Assessment is a certain percentage of the fair market value that is determined by local assessors to be the total taxable value of land and additions on the property. | Land | Improvement |
|---|---|---|---|---|
| 2025 | $2,771 | $305,500 | $0 | $305,500 |
| 2024 | $2,688 | $295,100 | $0 | $295,100 |
| 2023 | $2,696 | $283,500 | $0 | $283,500 |
| 2022 | $2,909 | $279,700 | $0 | $279,700 |
| 2021 | $2,954 | $267,100 | $0 | $267,100 |
| 2020 | $2,795 | $248,200 | $0 | $248,200 |
| 2019 | $3,055 | $252,300 | $0 | $252,300 |
| 2018 | $3,567 | $275,200 | $0 | $275,200 |
| 2017 | $3,772 | $269,600 | $0 | $269,600 |
| 2016 | $2,861 | $198,000 | $0 | $198,000 |
| 2015 | $2,930 | $198,000 | $0 | $198,000 |
Agents Affiliated with this Home
-

Seller's Agent in 2025
Renee Merchant
Lamacchia Realty, Inc.
(617) 512-1889
3 in this area
61 Total Sales
-

Buyer's Agent in 2025
Tanyeli Ballinger
Leading Edge Real Estate
(617) 470-2327
1 in this area
8 Total Sales
-

Seller's Agent in 2016
Meg Steere
Berkshire Hathaway HomeServices Commonwealth Real Estate
(617) 877-0509
84 Total Sales
-

Buyer's Agent in 2016
Austin Partain
William Raveis R.E. & Home Services
(617) 903-0736
2 in this area
177 Total Sales
-

Seller's Agent in 2014
Peggy Calle
Century 21 North East
(617) 438-5355
34 in this area
80 Total Sales
-

Seller's Agent in 2013
Christian Doherty
Doherty Properties
(978) 857-9580
252 Total Sales
Map
Source: MLS Property Information Network (MLS PIN)
MLS Number: 72023407
APN: REVE-000018-000292-000015A-000009
- 40 Atwood St
- 1 Martin St
- 481 Revere St
- 71 Ambrose St
- 486 Revere St Unit 2
- 56 Ambrose St
- 1129 N Shore Rd Unit 2D
- 35 Neponset St
- 97 Sagamore St
- 500 Revere St
- 1133 N Shore Rd Unit 205
- 39 Ambrose St
- 8 Revere St Unit 4
- 8 Revere St Unit 1
- 8 Revere St Unit 2
- 8 Revere St Unit 3
- 73 Gage Ave Unit B
- 73 Gage Ave Unit A
- 74 Gage Ave
- 34 Graves Rd
