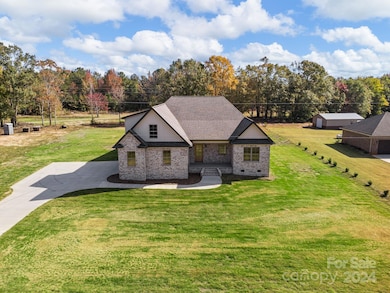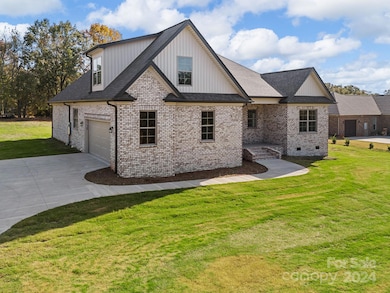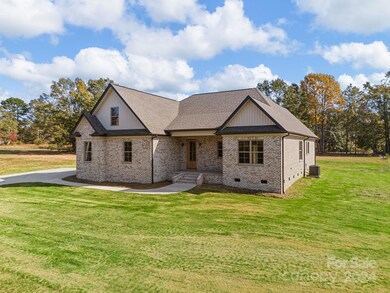
291 Robbins Rd Chesnee, SC 29323
Estimated payment $4,188/month
Highlights
- New Construction
- Open Floorplan
- Wood Flooring
- Cooley Springs-Fingerville Elementary School Rated A
- Traditional Architecture
- Front Porch
About This Home
Nestled among the peach trees, close to Highway 11, Parris Bridge Rd and Strawberry Hill. Discover the perfect blend of comfort, style and serenity in this newly constructed home! 4 beds, 3 baths, situated on a .71-acre lot, with a 2-car garage, a covered front porch, and a relaxing back patio. The main floor offers an open floor plan, a coffered ceiling and a gas-log fireplace. The kitchen is a chef's delight, with quartz countertops, stainless steel appliances, and a walk-in pantry. The primary main floor bedroom is a serene retreat, complete with a trey ceiling, a generous walk-in closet, and private access to the patio. The en-suite bathroom offers a dual vanity, tiled shower, and a garden tub. On the second floor, a large bedroom, complete with closet, also may be used as a flex room with a full bathroom and storage. Call today for your custom showing.
Listing Agent
Leslie Horne and Associates Brokerage Email: leslie@lesliehorne.com License #330556
Home Details
Home Type
- Single Family
Year Built
- Built in 2024 | New Construction
Parking
- 2 Car Attached Garage
- Driveway
Home Design
- Traditional Architecture
- Four Sided Brick Exterior Elevation
Interior Spaces
- Open Floorplan
- Living Room with Fireplace
- Crawl Space
- Permanent Attic Stairs
Kitchen
- Electric Range
- Microwave
- Dishwasher
- Kitchen Island
Flooring
- Wood
- Tile
Bedrooms and Bathrooms
- 3 Main Level Bedrooms
- Walk-In Closet
- 3 Full Bathrooms
- Garden Bath
Laundry
- Laundry Room
- Washer and Electric Dryer Hookup
Schools
- Chesnee Middle School
- Chesnee High School
Utilities
- Heat Pump System
- Electric Water Heater
- Septic Tank
Additional Features
- Front Porch
- Level Lot
Listing and Financial Details
- Assessor Parcel Number 2-07-00-081.07
Map
Home Values in the Area
Average Home Value in this Area
Property History
| Date | Event | Price | Change | Sq Ft Price |
|---|---|---|---|---|
| 05/01/2025 05/01/25 | For Sale | $639,900 | 0.0% | $213 / Sq Ft |
| 04/30/2025 04/30/25 | Off Market | $639,900 | -- | -- |
| 04/02/2025 04/02/25 | Price Changed | $639,900 | 0.0% | $213 / Sq Ft |
| 04/01/2025 04/01/25 | For Sale | $639,900 | -0.8% | $213 / Sq Ft |
| 01/17/2025 01/17/25 | Price Changed | $645,000 | -0.6% | $215 / Sq Ft |
| 11/22/2024 11/22/24 | For Sale | $649,000 | -- | $216 / Sq Ft |
Similar Homes in Chesnee, SC
Source: Canopy MLS (Canopy Realtor® Association)
MLS Number: 4202788
- 301 Robbins Rd
- 202 Arrowood Branch Rd
- 199 Folk Rd
- 1902 Fairfield Rd
- 103 Manor House Ln
- 247 Sweetgrass Dr
- 139 Manor House Ln
- 73 Pond View Ln Unit 66
- 73 Pond View Ln
- 0 Hudson Dr Unit 55 CAR4215080
- 1415 Fairfield Rd
- 268 Margate Cir
- 3507 S Carolina 11
- 1303 S Carolina 11
- 0 Old Island Ford Rd Unit 318800
- 550 Martin Camp Rd
- 570 Lambs Grill Rd
- 940 Henderson Rd
- 0 Lambs Grill Rd Unit 58 CAR4115398
- 4035 Big Island Rd






