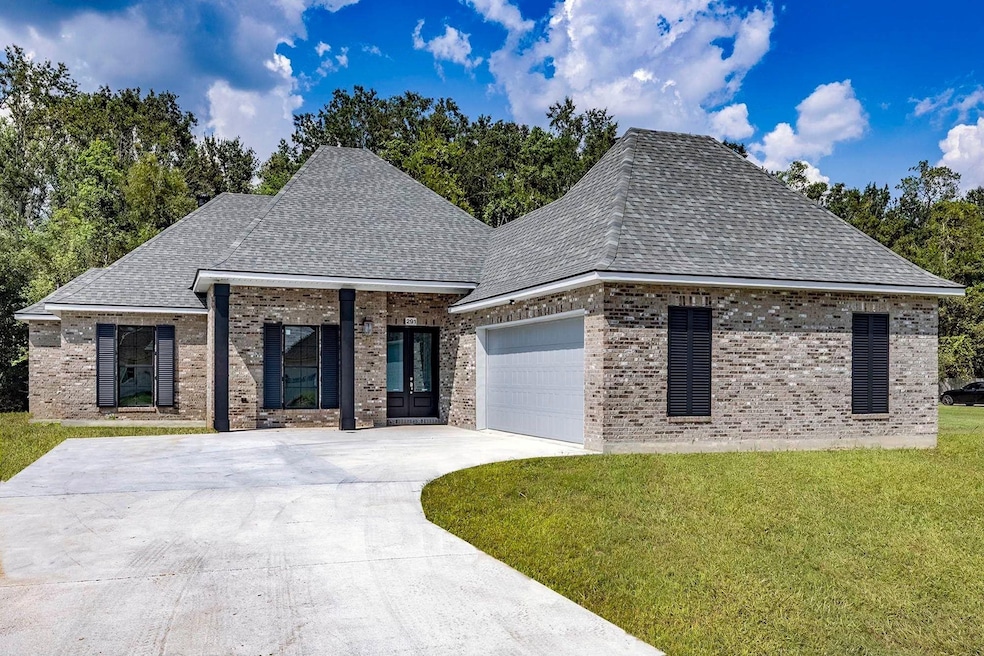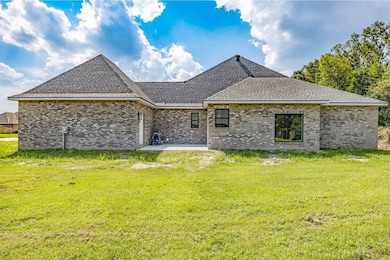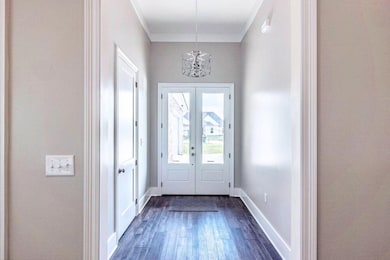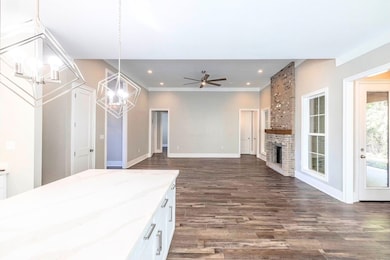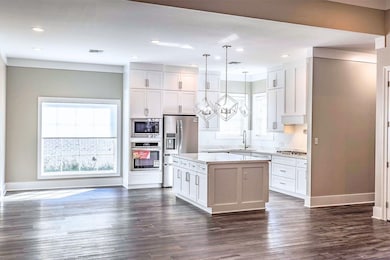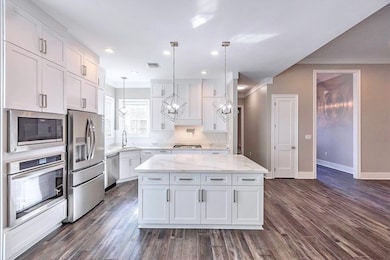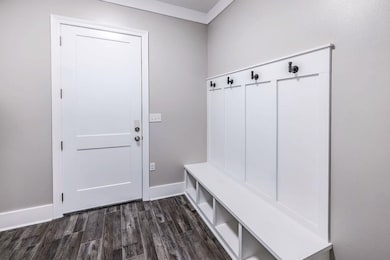
Estimated payment $2,760/month
Highlights
- Traditional Architecture
- Stainless Steel Appliances
- Double Vanity
- Covered patio or porch
- Cul-De-Sac
- Cooling Available
About This Home
This gorgeous custom home is ready for entertaining and for you!! Step into the front door and be transported to a luxurious space designed with ease and convenience in mind. The open floor plan, high ceilings, and built in appliances will make all of your parties flow smoothly. You will be the "go to" for holidays! The back patio space with the beautifully stained tongue and groove ceiling will be the best spot for your morning coffee or overflow for entertaining. Retreat to the en suite primary bathroom at the end of the day with separate tiled shower and large tub for soaking. This home has all you need and in a flood zone X- no required flood insurance.
Home Details
Home Type
- Single Family
Est. Annual Taxes
- $601
Year Built
- Built in 2020
Lot Details
- 0.25 Acre Lot
- Lot Dimensions are 138 x 78
- Cul-De-Sac
Home Design
- Traditional Architecture
- Brick Exterior Construction
- Slab Foundation
- Frame Construction
- Shingle Roof
Interior Spaces
- 2,167 Sq Ft Home
- 1-Story Property
- Ventless Fireplace
- Window Treatments
- Vinyl Flooring
- Fire and Smoke Detector
- Washer and Dryer Hookup
Kitchen
- Oven
- Gas Cooktop
- Dishwasher
- Stainless Steel Appliances
Bedrooms and Bathrooms
- 4 Bedrooms
- En-Suite Bathroom
- Double Vanity
Parking
- 2 Car Garage
- Garage Door Opener
Outdoor Features
- Covered patio or porch
Utilities
- Cooling Available
- Heating Available
- Tankless Water Heater
Community Details
- Built by Nick Harris Custom Homes, LLC
- North Park Subdivision
Map
Home Values in the Area
Average Home Value in this Area
Tax History
| Year | Tax Paid | Tax Assessment Tax Assessment Total Assessment is a certain percentage of the fair market value that is determined by local assessors to be the total taxable value of land and additions on the property. | Land | Improvement |
|---|---|---|---|---|
| 2024 | $601 | $5,940 | $5,940 | $0 |
| 2023 | $601 | $5,400 | $5,400 | $0 |
| 2022 | $513 | $5,400 | $5,400 | $0 |
| 2021 | $491 | $5,400 | $5,400 | $0 |
| 2020 | $473 | $5,400 | $5,400 | $0 |
| 2019 | $432 | $4,540 | $4,540 | $0 |
| 2018 | $430 | $4,320 | $4,320 | $0 |
| 2017 | $432 | $4,320 | $4,320 | $0 |
| 2015 | $105 | $1,080 | $1,080 | $0 |
Property History
| Date | Event | Price | Change | Sq Ft Price |
|---|---|---|---|---|
| 10/14/2024 10/14/24 | For Sale | $485,000 | -- | $224 / Sq Ft |
Purchase History
| Date | Type | Sale Price | Title Company |
|---|---|---|---|
| Deed | -- | None Listed On Document |
Mortgage History
| Date | Status | Loan Amount | Loan Type |
|---|---|---|---|
| Previous Owner | $160,000 | New Conventional | |
| Previous Owner | $325,244 | Stand Alone Refi Refinance Of Original Loan | |
| Previous Owner | $325,000 | Stand Alone Refi Refinance Of Original Loan |
Similar Homes in the area
Source: Bayou Board of REALTORS®
MLS Number: 2024019261
APN: 66487
- 258 Rue Richard
- 222 Rue Richard
- 216 Rue Richard
- 192 Rue Richard
- 4622 Sugar Bend St
- 360 Sugar Plum St
- 203 Marie Claire Dr
- 338 Sugar Land St
- 4283 W Main St
- 504 Sugar Plum St
- 4781 Henri Dr
- 359 Rue Evangeline
- 4456 W Main St
- 362 Rue Evangeline
- 4697 W Park Ave
- 262 Sophie Dr
- 254 Sophie Dr
- 417 Rue Evangeline
- 423 Rue Evangeline
- 222 Marie Claire Dr
