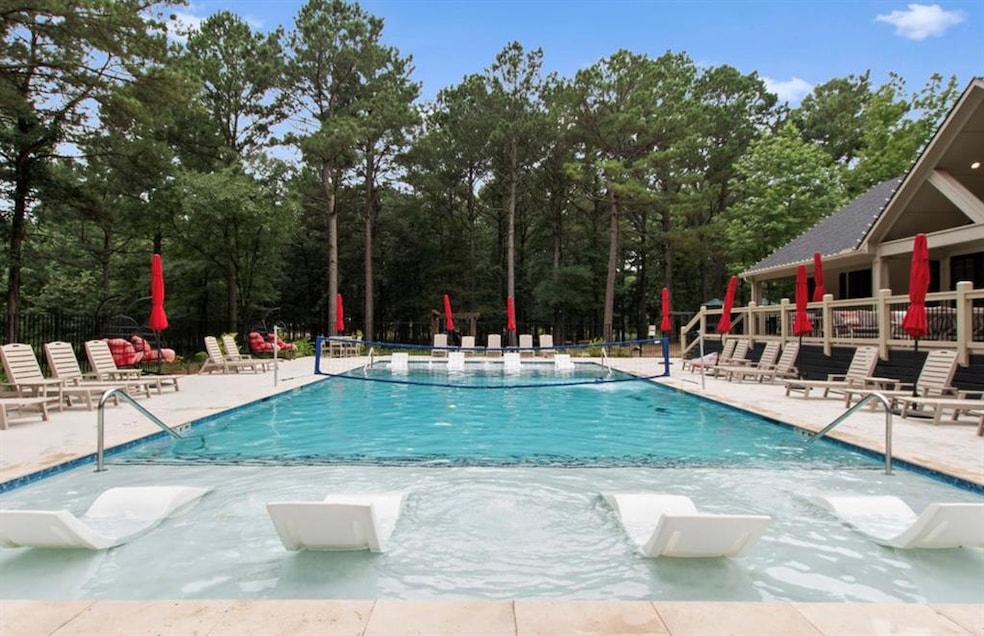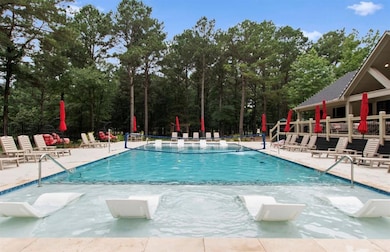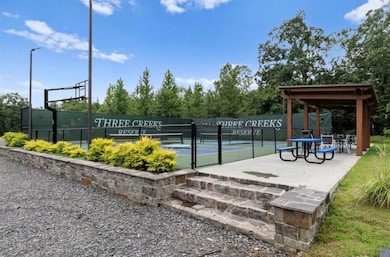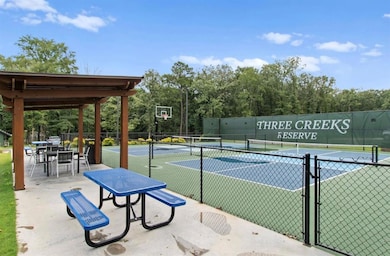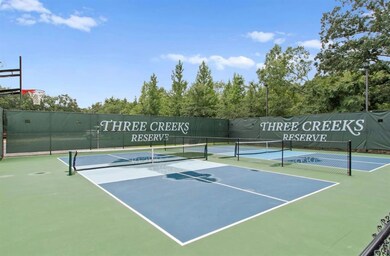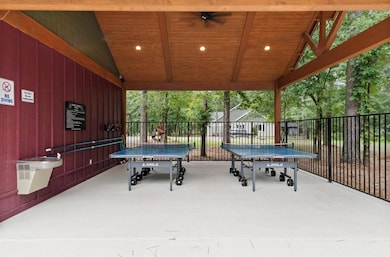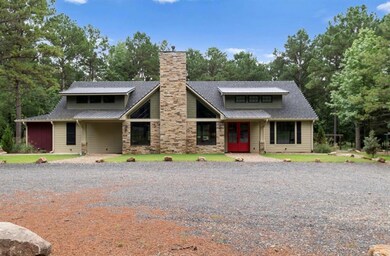291 Split Paddle Ln Broken Bow, OK 74728
Estimated payment $3,651/month
Highlights
- New Construction
- Gunite Pool
- Wood Flooring
- Dierks Elementary School Rated A-
- Wooded Lot
- Loft
About This Home
Now Available – Luxury Cabin in Prestigious Three Creeks Reserve Welcome to a stunning cabin retreat located in the exclusive Three Creeks Reserve, one of Hochatown’s most desirable private communities. This upscale neighborhood is rich in amenities, including a clubhouse, resort-style pool, pickleball courts, splash pad, ping pong tables, a pool table, and more—offering an exceptional vacation experience for guests and owners alike. Tucked into a beautiful wooded lot, this cabin blends warmth, comfort, and rustic elegance. From the moment you enter, you’re greeted by a welcoming, cozy atmosphere framed in warm tones and elevated by hand-cut sawn wood floors throughout. The open-concept living area features soaring ceilings and expansive windows that overlook the spacious back deck, creating a seamless connection to the outdoors. The main level features a luxurious primary suite with a spa-style bathroom and a convenient half bath for guests. Upstairs, the large loft is a dedicated sanctuary for fun—comfortably sleeping six and offering another full bath, shuffleboard, a retro arcade table, and a relaxing seating area. Step outside to enjoy the private hot tub and fireplace on the back deck—perfect for chilly evenings. The outdoor space also includes a fire pit and cornhole boards, ideal for entertaining. Whether you're looking to expand your short-term rental portfolio or own a high-end getaway in a top-tier location, this exceptional cabin delivers on every level. Guests will fall in love with both the home and the unmatched neighborhood amenities.
Home Details
Home Type
- Single Family
Year Built
- Built in 2025 | New Construction
Lot Details
- 0.95 Acre Lot
- Interior Lot
- Wooded Lot
HOA Fees
- $100 Monthly HOA Fees
Home Design
- Pillar, Post or Pier Foundation
- Frame Construction
- Metal Roof
- Stone
Interior Spaces
- 1,500 Sq Ft Home
- 2-Story Property
- Ceiling Fan
- 2 Fireplaces
- Gas Log Fireplace
- Window Treatments
- Loft
- Fire and Smoke Detector
Kitchen
- Gas Oven
- Gas Range
- Free-Standing Range
- Microwave
- Ice Maker
- Dishwasher
- Wood Stained Kitchen Cabinets
Flooring
- Wood
- Tile
Bedrooms and Bathrooms
- 1 Bedroom
Laundry
- Laundry Room
- Washer and Dryer
Parking
- No Garage
- Gravel Driveway
Pool
- Gunite Pool
- Outdoor Pool
- Spa
Outdoor Features
- Covered Deck
- Covered Patio or Porch
- Fire Pit
- Outdoor Grill
Schools
- Dierks Elementary School
- Rector Johnson Middle School
- Broken Bow High School
Utilities
- Central Heating and Cooling System
- Propane
- Private Water Source
- Tankless Water Heater
- Septic Tank
Community Details
- Association fees include maintenance, pool, rec facility
- Mandatory home owners association
Listing and Financial Details
- Tax Lot 61
Map
Home Values in the Area
Average Home Value in this Area
Property History
| Date | Event | Price | List to Sale | Price per Sq Ft |
|---|---|---|---|---|
| 01/05/2026 01/05/26 | For Sale | $570,000 | 0.0% | $380 / Sq Ft |
| 12/05/2025 12/05/25 | Pending | -- | -- | -- |
| 09/15/2025 09/15/25 | Price Changed | $570,000 | -2.6% | $380 / Sq Ft |
| 07/15/2025 07/15/25 | For Sale | $585,000 | -- | $390 / Sq Ft |
Source: MLSOK
MLS Number: 1180558
APN: 0293-00-000-061-0-000-00
- 46 Lazy River Ln
- 12 Twisted Creek Trail
- 251 Mossy Bottom Trail
- 20 Apple Seed Ct
- 114 Sweet Apple Trail
- 66 Hickory Springs Trail
- 640 Three Creeks Rd
- 616 Southern Hills Cir
- 302 Neeson Wood Ln
- 196 Deer Valley Cir
- 197 Deer Valley Cir
- 176 Deer Valley Cir
- 86 Rock Hill Cir
- 63 Rock Hill Cir
- 0 N Us Highway 259 Unit 1156933
- 0 Southern Hills Cir
- 83 Rock Hill Cir
- 136 Deer Valley Cir
- 5975 N Us Highway 259
- 58 Oxbow Ln
