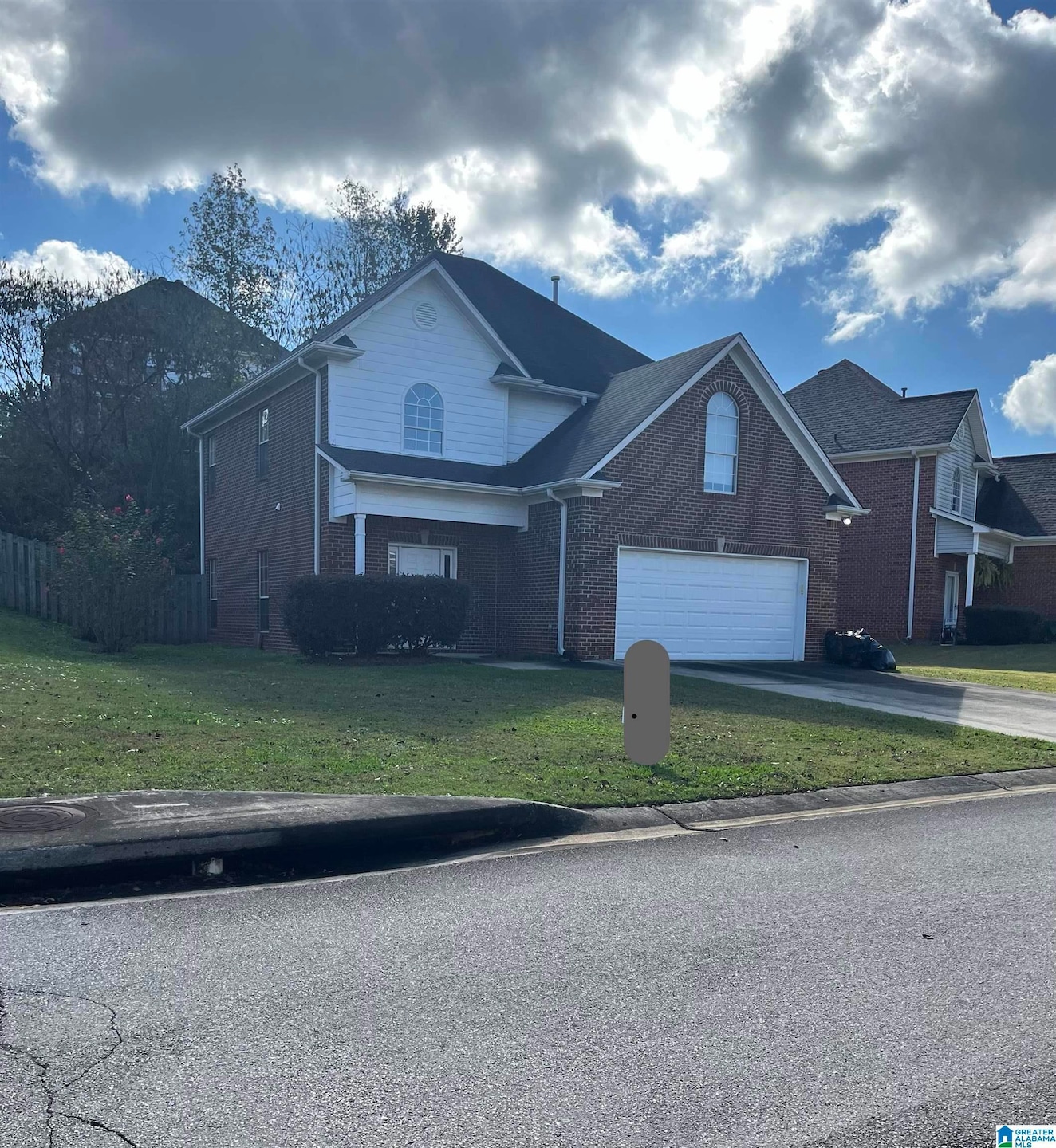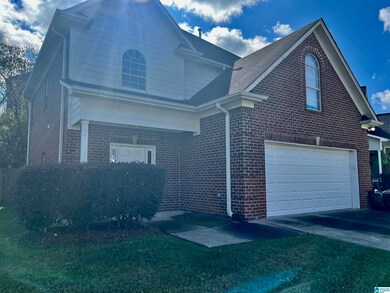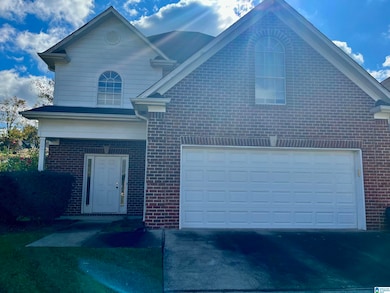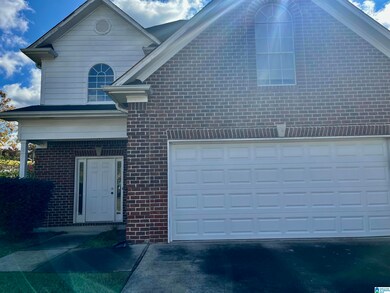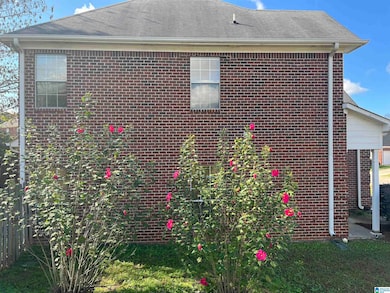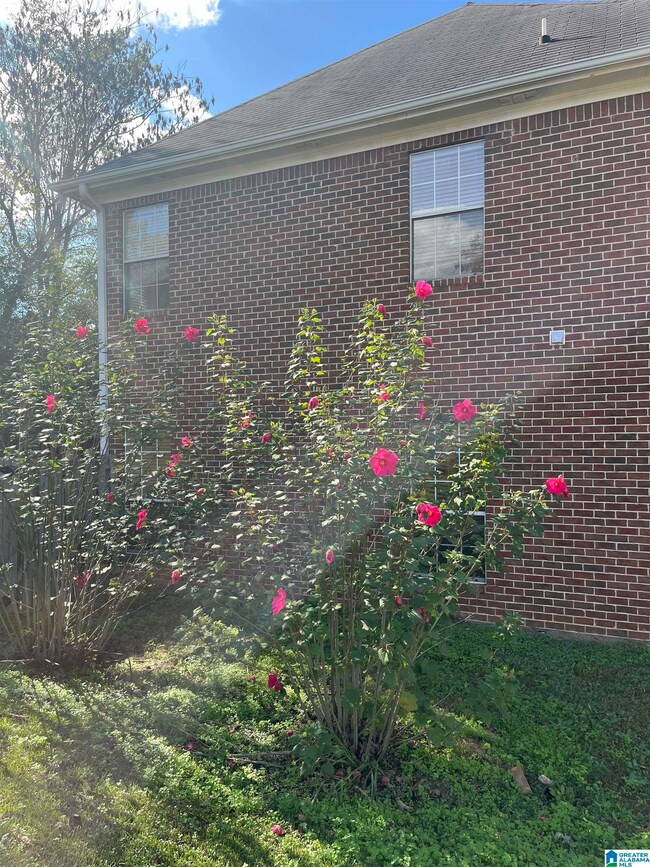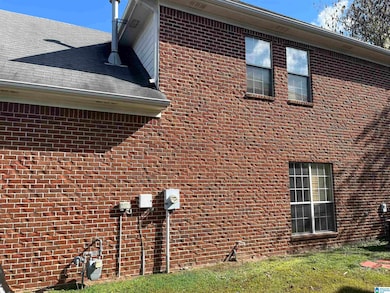
291 Springdale Dr Gardendale, AL 35071
Highlights
- <<bathWSpaHydroMassageTubToken>>
- Corner Lot
- Covered patio or porch
- Attic
- Great Room with Fireplace
- Fenced Yard
About This Home
As of May 2025READY FOR AN OFFER!!!!! New price on a great house!! Four sides brick home with fenced backyard. Recent updates include gas water heater with new regulator (2023), two new springs on the garage door (2023). Crown molding in every room including the bedrooms. Tray ceilings in master bedroom. Fireplace with gas logs. Laminate hardwoods and tile in most rooms. Longwood is convenient to both I-65 and I-22, shopping, and restaurants. Neighborhood has underground utilities. Gardendale schools. Can close quick and offer immediate occupancy.
Home Details
Home Type
- Single Family
Est. Annual Taxes
- $1,439
Year Built
- Built in 2003
Lot Details
- 8,276 Sq Ft Lot
- Fenced Yard
- Corner Lot
HOA Fees
- $15 Monthly HOA Fees
Parking
- 2 Car Garage
- Garage on Main Level
- Front Facing Garage
- Driveway
Home Design
- Slab Foundation
- Four Sided Brick Exterior Elevation
Interior Spaces
- 2-Story Property
- Crown Molding
- Smooth Ceilings
- Ceiling Fan
- Gas Log Fireplace
- Window Treatments
- Great Room with Fireplace
- Dining Room
- Attic
Kitchen
- Stove
- Dishwasher
- Laminate Countertops
Flooring
- Carpet
- Laminate
- Tile
- Vinyl
Bedrooms and Bathrooms
- 3 Bedrooms
- Primary Bedroom Upstairs
- Walk-In Closet
- <<bathWSpaHydroMassageTubToken>>
- Bathtub and Shower Combination in Primary Bathroom
- Separate Shower
Laundry
- Laundry Room
- Laundry on main level
- Washer and Electric Dryer Hookup
Outdoor Features
- Covered patio or porch
Schools
- Gardendale Elementary School
- Bragg Middle School
- Gardendale High School
Utilities
- Two cooling system units
- Central Air
- Two Heating Systems
- Heating System Uses Gas
- Underground Utilities
- Gas Water Heater
Community Details
- $11 Other Monthly Fees
Listing and Financial Details
- Visit Down Payment Resource Website
- Assessor Parcel Number 14-00-16-3-000-001.245
Ownership History
Purchase Details
Home Financials for this Owner
Home Financials are based on the most recent Mortgage that was taken out on this home.Purchase Details
Home Financials for this Owner
Home Financials are based on the most recent Mortgage that was taken out on this home.Similar Homes in the area
Home Values in the Area
Average Home Value in this Area
Purchase History
| Date | Type | Sale Price | Title Company |
|---|---|---|---|
| Warranty Deed | $235,000 | None Listed On Document | |
| Survivorship Deed | -- | -- |
Mortgage History
| Date | Status | Loan Amount | Loan Type |
|---|---|---|---|
| Previous Owner | $149,300 | Purchase Money Mortgage | |
| Previous Owner | $108,750 | Unknown |
Property History
| Date | Event | Price | Change | Sq Ft Price |
|---|---|---|---|---|
| 07/15/2025 07/15/25 | For Rent | $2,085 | 0.0% | -- |
| 05/28/2025 05/28/25 | Sold | $235,000 | -15.8% | $120 / Sq Ft |
| 04/02/2025 04/02/25 | Pending | -- | -- | -- |
| 02/25/2025 02/25/25 | Price Changed | $279,000 | -6.7% | $142 / Sq Ft |
| 01/31/2025 01/31/25 | Price Changed | $299,000 | -5.1% | $152 / Sq Ft |
| 01/17/2025 01/17/25 | For Sale | $315,000 | 0.0% | $160 / Sq Ft |
| 01/10/2025 01/10/25 | Off Market | $315,000 | -- | -- |
| 11/17/2024 11/17/24 | For Sale | $315,000 | -- | $160 / Sq Ft |
Tax History Compared to Growth
Tax History
| Year | Tax Paid | Tax Assessment Tax Assessment Total Assessment is a certain percentage of the fair market value that is determined by local assessors to be the total taxable value of land and additions on the property. | Land | Improvement |
|---|---|---|---|---|
| 2024 | $1,439 | $26,800 | -- | -- |
| 2022 | $1,290 | $22,340 | $4,500 | $17,840 |
| 2021 | $1,100 | $19,170 | $4,500 | $14,670 |
| 2020 | $1,091 | $19,040 | $4,500 | $14,540 |
| 2019 | $1,012 | $17,720 | $0 | $0 |
| 2018 | $1,018 | $17,820 | $0 | $0 |
| 2017 | $1,005 | $17,600 | $0 | $0 |
| 2016 | $999 | $17,500 | $0 | $0 |
| 2015 | $958 | $16,820 | $0 | $0 |
| 2014 | $830 | $16,840 | $0 | $0 |
| 2013 | $830 | $16,840 | $0 | $0 |
Agents Affiliated with this Home
-
Gayle Morgan

Seller's Agent in 2025
Gayle Morgan
Relfe-Welden
(205) 871-2503
4 in this area
39 Total Sales
-
Adam Rettig
A
Buyer's Agent in 2025
Adam Rettig
Main Street Renewal LLC
1 in this area
42 Total Sales
Map
Source: Greater Alabama MLS
MLS Number: 21403011
APN: 14-00-16-3-000-001.245
- 1355 Woodridge Place
- 879 Brookline Rd
- 1352 Woodridge Place
- 993 Wren Way
- 1018 Cherry Blossom Ln
- 1041 Cherry Blossom Ln
- 4756 Hand Ln
- 765 Brookline Cir
- 4420 Longwood Dr
- 4674 Northridge Dr
- 4865 Mae Beth Cir
- 1327 Mountain Ln
- 1310 Mountain Ln
- 4209 Hathaway Ln
- 1390 Mountain Ln
- 4563 Shady Grove Ln
- 4002 Over Burden Dr
- 4436 Shady Grove Rd Unit 16n
- 4093 Brookside Dr
- 4086 Brookside Dr
