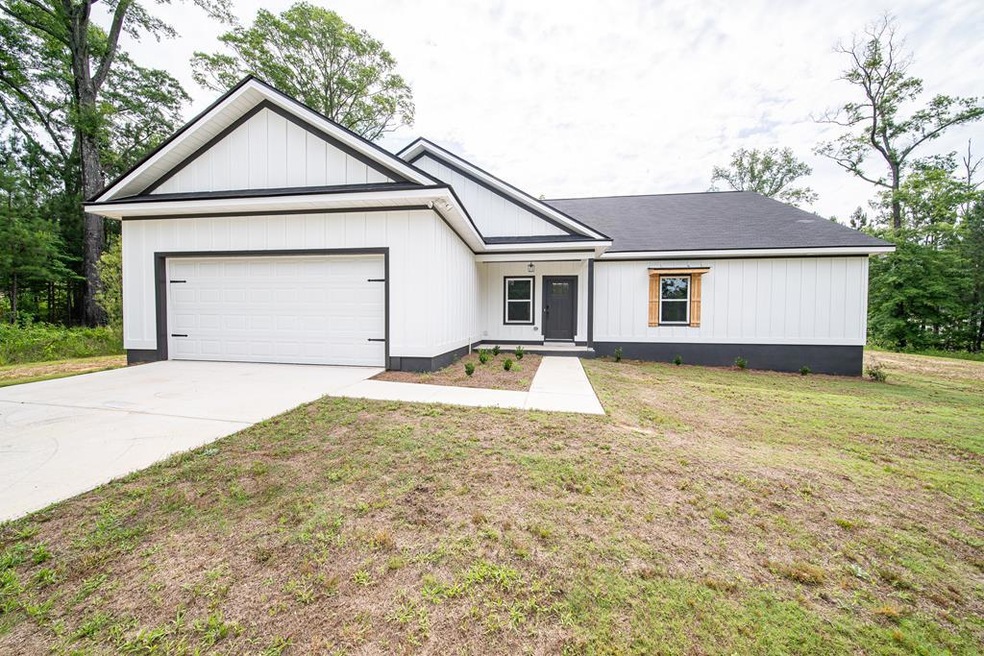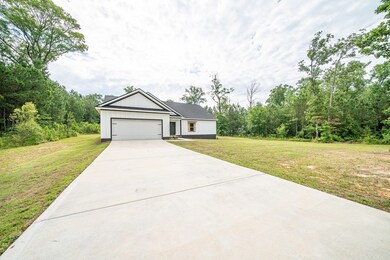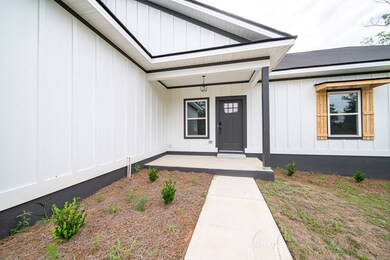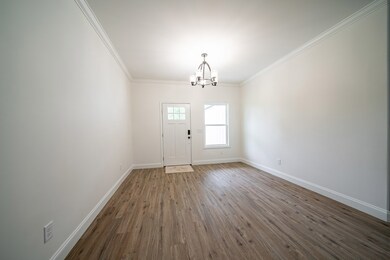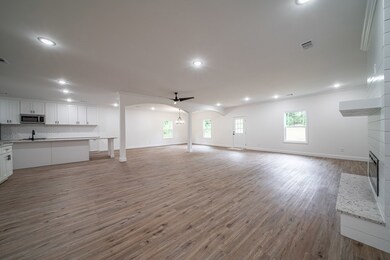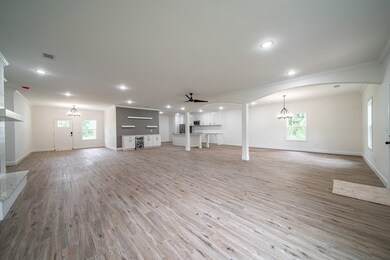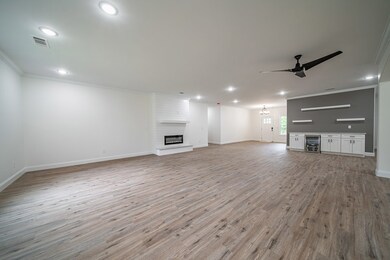
291 Twin Lakes Rd Waverly Hall, GA 31831
Estimated Value: $430,759 - $460,000
Highlights
- Ranch Style House
- No HOA
- Storm Windows
- High Ceiling
- 2 Car Attached Garage
- Double Vanity
About This Home
As of June 2024$10K seller credit to use HOWEVER YOU'D LIKE! Perfection in the County! Welcome to the tranquil town of Waverly Hall, where life slows down and you can truly unwind. This home offers everything your family needs—nearly 2 acres of expansive yard and almost 2800 square feet of thoughtfully designed living space. It's the perfect balance—spacious yet cozy. Three Full Bathrooms: Say goodbye to morning rush hour with three full baths—no more sibling squabbles over the shower! The beautiful kitchen seamlessly connects to the living area, ideal for family gatherings and entertaining. Stylish and durable luxury vinyl flooring throughout the living spaces enhances the home's flow and appeal. Top-notch education for your children. Close enough to everything and far enough away to not know it! Don't miss this chance to own a piece of perfection in Waverly Hall. This home is exactly what your family needs in a location you'll love. Snag this one up today.
Last Agent to Sell the Property
Keller Williams Realty River Cities Brokerage Phone: 7062216900 License #381103 Listed on: 05/25/2024

Last Buyer's Agent
Keller Williams Realty River Cities Brokerage Phone: 7062216900 License #381103 Listed on: 05/25/2024

Home Details
Home Type
- Single Family
Est. Annual Taxes
- $4,156
Year Built
- Built in 2025
Lot Details
- 1.72 Acre Lot
- Level Lot
- Back Yard
Parking
- 2 Car Attached Garage
- Driveway
- Open Parking
Home Design
- Ranch Style House
- Traditional Architecture
- Cement Siding
Interior Spaces
- 2,790 Sq Ft Home
- High Ceiling
- Ceiling Fan
- Living Room with Fireplace
- Laundry Room
Kitchen
- Self-Cleaning Oven
- Electric Range
- Microwave
- Dishwasher
Bedrooms and Bathrooms
- 3 Bedrooms
- Walk-In Closet
- 3 Full Bathrooms
- Double Vanity
Home Security
- Storm Windows
- Fire and Smoke Detector
Utilities
- Cooling Available
- Heating Available
- Septic Tank
Community Details
- No Home Owners Association
- Victorian Count Subdivision
Listing and Financial Details
- Assessor Parcel Number 085 011A006
Ownership History
Purchase Details
Home Financials for this Owner
Home Financials are based on the most recent Mortgage that was taken out on this home.Purchase Details
Home Financials for this Owner
Home Financials are based on the most recent Mortgage that was taken out on this home.Purchase Details
Home Financials for this Owner
Home Financials are based on the most recent Mortgage that was taken out on this home.Purchase Details
Similar Homes in Waverly Hall, GA
Home Values in the Area
Average Home Value in this Area
Purchase History
| Date | Buyer | Sale Price | Title Company |
|---|---|---|---|
| Henderson Grier & Associates Llc | -- | -- | |
| Ray Vincent | $439,900 | -- | |
| Henderson Grier & Associates Llc | -- | -- | |
| Maners Leroy Don | $24,000 | -- |
Mortgage History
| Date | Status | Borrower | Loan Amount |
|---|---|---|---|
| Open | Ray Vincent | $439,900 | |
| Previous Owner | Henderson Grier & Associates Llc | $140,000 |
Property History
| Date | Event | Price | Change | Sq Ft Price |
|---|---|---|---|---|
| 06/18/2024 06/18/24 | Sold | $439,900 | 0.0% | $158 / Sq Ft |
| 05/26/2024 05/26/24 | Pending | -- | -- | -- |
| 05/25/2024 05/25/24 | For Sale | $439,900 | -5.4% | $158 / Sq Ft |
| 01/26/2024 01/26/24 | For Sale | $465,000 | -- | $167 / Sq Ft |
Tax History Compared to Growth
Tax History
| Year | Tax Paid | Tax Assessment Tax Assessment Total Assessment is a certain percentage of the fair market value that is determined by local assessors to be the total taxable value of land and additions on the property. | Land | Improvement |
|---|---|---|---|---|
| 2024 | $4,156 | $150,463 | $14,000 | $136,463 |
| 2023 | $892 | $33,500 | $14,000 | $19,500 |
| 2022 | $706 | $26,500 | $7,000 | $19,500 |
| 2021 | $409 | $14,800 | $7,000 | $7,800 |
| 2020 | $193 | $7,000 | $7,000 | $0 |
| 2019 | $186 | $7,000 | $7,000 | $0 |
| 2018 | $190 | $7,000 | $7,000 | $0 |
| 2017 | $190 | $7,000 | $7,000 | $0 |
| 2016 | $173 | $7,000 | $7,000 | $0 |
| 2015 | $173 | $7,000 | $7,000 | $0 |
| 2014 | $174 | $7,000 | $7,000 | $0 |
| 2013 | -- | $7,000 | $7,000 | $0 |
Agents Affiliated with this Home
-
Carson Paris
C
Seller's Agent in 2024
Carson Paris
Keller Williams Realty River Cities
(706) 587-9990
721 Total Sales
-
A
Seller's Agent in 2024
Andy Buchman
Map
Source: Columbus Board of REALTORS® (GA)
MLS Number: 211965
APN: 085-011A006
- 0 Highway 85 Unit 2 ACRES 10380086
- 82 Rolling Meadows Way
- 0 Georgia 208 Unit E101280
- 0 Georgia 208 Unit 10551804
- 0 Georgia 208 Unit 221870
- 392 Mayo Rd
- 0 Willis St Unit 220668
- 520 Perry St
- 00 Jordan Rd
- 620 Jordan Rd
- 529 Apache Trail
- 24 Hawthorne Ct
- 409 Red Oak Dr
- 37 Red Oak Dr
- LOTS 94D & 93D Melody Dr
- 120 Hilltop Dr
- 72 W Teddy Bear Ln
- LOT21F Lakeshore Dr
- 1175 Melody Dr
- 719 Harris Rd
- 291 Twin Lakes Rd
- 319 Twin Lakes Rd
- 397 Twin Lakes Rd
- 644 Twin Lakes Rd
- 363 Twin Lakes Rd
- Mt. Airy Rd Twin Lakes Rd
- 435 Twin Lakes Rd
- 190 Twin Lakes Rd
- 453 Twin Lakes Rd
- 224 Twin Lakes Rd
- 150 Twin Lakes Rd
- 444 Twin Lakes Rd
- 479 Twin Lakes Rd
- 97 Twin Lakes Rd
- 537 Twin Lakes Rd
- 7636 U S 27 Alternate
- 7636 U S 27 Alternate Unit Lot 10
- 6 Twin Lakes Rd
- 7 Twin Lakes Rd
- 5 Twin Lakes Rd
