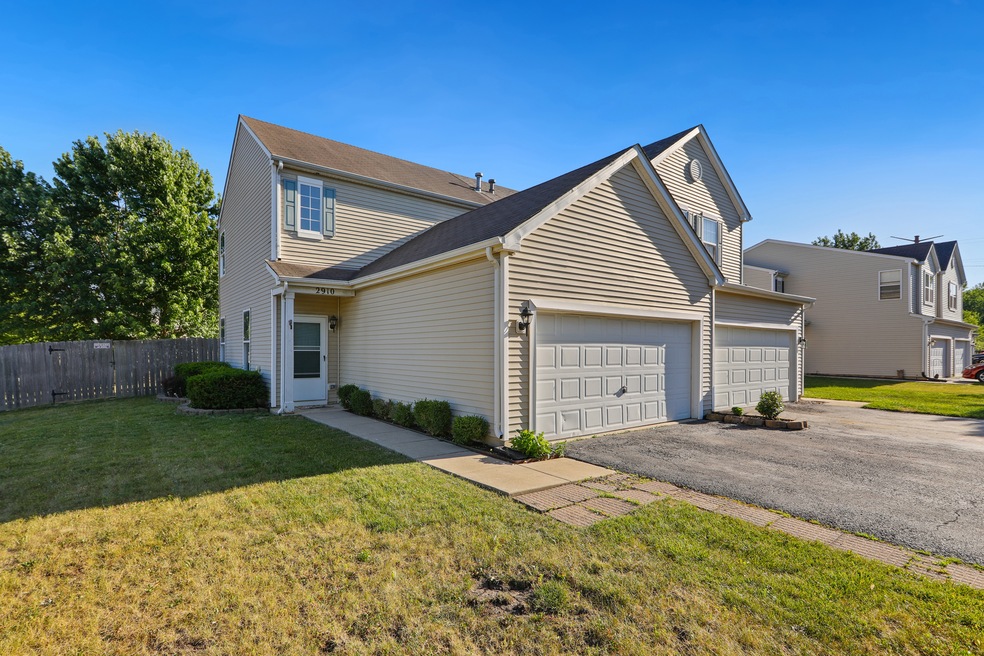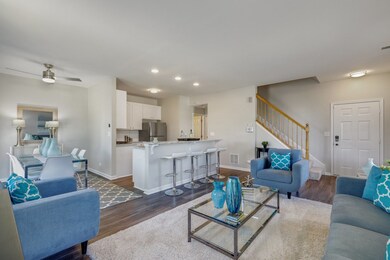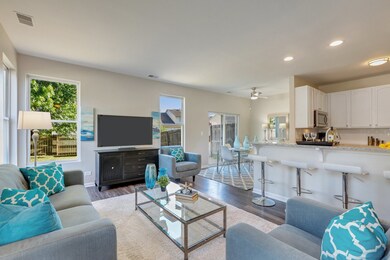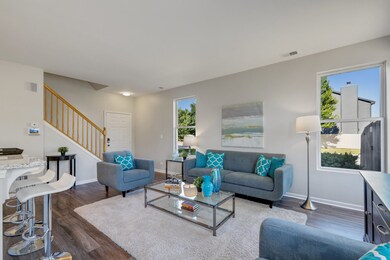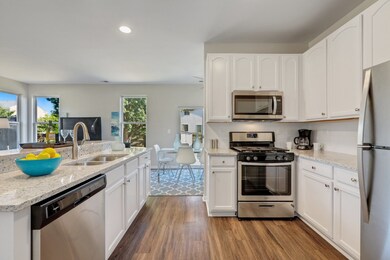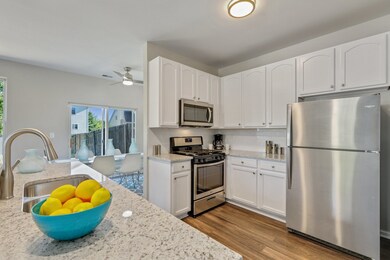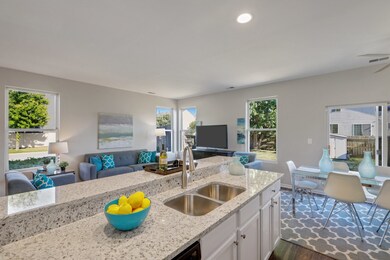
2910 Boone Ct Unit 1 Joliet, IL 60435
Crystal Lawns NeighborhoodHighlights
- 2 Car Attached Garage
- Patio
- Laundry Room
- Plainfield Central High School Rated A-
- Park
- 4-minute walk to Olde Renwick Trail Park
About This Home
As of June 2025Look no further than this beautifully updated duplex in desirable Old Renwick Trail of Joliet! The well appointed flooplan features open concept living, dining and kitchen with new white cabinetry, granite countertops, subway tiled backsplash, stainless steel appliances and large breakfast bar. Upstairs, you will find 2 bright and spacious bedrooms including the primary bedroom with shared ensuite bath and huge walk-in closet! Outside, relax on the patio, overlooking the fully-fenced yard with bonus shed. Great Joliet location, close to shopping, dining, parks, schools and more. Come see today!
Last Agent to Sell the Property
Melissa Kingsbury
Redfin Corporation License #475177202 Listed on: 06/23/2022

Townhouse Details
Home Type
- Townhome
Est. Annual Taxes
- $4,540
Year Built
- Built in 2003 | Remodeled in 2022
HOA Fees
- $11 Monthly HOA Fees
Parking
- 2 Car Attached Garage
- Garage Transmitter
- Garage Door Opener
- Parking Included in Price
Home Design
- Half Duplex
- Asphalt Roof
- Vinyl Siding
- Concrete Perimeter Foundation
Interior Spaces
- 1,224 Sq Ft Home
- 2-Story Property
- Window Screens
- Combination Dining and Living Room
Kitchen
- Range
- Microwave
- Dishwasher
Bedrooms and Bathrooms
- 2 Bedrooms
- 2 Potential Bedrooms
Laundry
- Laundry Room
- Dryer
- Washer
Schools
- Central Elementary School
- Indian Trail Middle School
- Plainfield Central High School
Utilities
- Forced Air Heating and Cooling System
- Heating System Uses Natural Gas
Additional Features
- Patio
- Lot Dimensions are 48x120
Community Details
Overview
- 2 Units
- Manager Association
- Property managed by Old Renwick Trail HOA
Recreation
- Park
Pet Policy
- Dogs and Cats Allowed
Ownership History
Purchase Details
Home Financials for this Owner
Home Financials are based on the most recent Mortgage that was taken out on this home.Purchase Details
Purchase Details
Home Financials for this Owner
Home Financials are based on the most recent Mortgage that was taken out on this home.Purchase Details
Home Financials for this Owner
Home Financials are based on the most recent Mortgage that was taken out on this home.Purchase Details
Purchase Details
Purchase Details
Purchase Details
Home Financials for this Owner
Home Financials are based on the most recent Mortgage that was taken out on this home.Purchase Details
Home Financials for this Owner
Home Financials are based on the most recent Mortgage that was taken out on this home.Similar Homes in the area
Home Values in the Area
Average Home Value in this Area
Purchase History
| Date | Type | Sale Price | Title Company |
|---|---|---|---|
| Special Warranty Deed | $245,000 | First American Title | |
| Warranty Deed | $192,000 | First American Title | |
| Interfamily Deed Transfer | -- | None Available | |
| Special Warranty Deed | $116,500 | Attorneys Title Guaranty Fun | |
| Sheriffs Deed | -- | None Available | |
| Trustee Deed | -- | None Available | |
| Trustee Deed | -- | None Available | |
| Sheriffs Deed | $124,454 | None Available | |
| Interfamily Deed Transfer | -- | Citywide Title Corporation | |
| Warranty Deed | $132,000 | Chicago Title Insurance Co |
Mortgage History
| Date | Status | Loan Amount | Loan Type |
|---|---|---|---|
| Open | $232,750 | New Conventional | |
| Previous Owner | $93,200 | New Conventional | |
| Previous Owner | $110,000 | New Conventional | |
| Previous Owner | $105,350 | Purchase Money Mortgage |
Property History
| Date | Event | Price | Change | Sq Ft Price |
|---|---|---|---|---|
| 06/12/2025 06/12/25 | Sold | $307,000 | +3.8% | $251 / Sq Ft |
| 05/12/2025 05/12/25 | Pending | -- | -- | -- |
| 05/07/2025 05/07/25 | For Sale | $295,900 | +20.8% | $242 / Sq Ft |
| 07/29/2022 07/29/22 | Sold | $245,000 | +4.3% | $200 / Sq Ft |
| 06/29/2022 06/29/22 | Pending | -- | -- | -- |
| 06/23/2022 06/23/22 | For Sale | $235,000 | +101.7% | $192 / Sq Ft |
| 12/05/2014 12/05/14 | Sold | $116,500 | -10.4% | $95 / Sq Ft |
| 10/24/2014 10/24/14 | Pending | -- | -- | -- |
| 09/25/2014 09/25/14 | Price Changed | $129,999 | -9.4% | $106 / Sq Ft |
| 08/25/2014 08/25/14 | Price Changed | $143,500 | -8.6% | $117 / Sq Ft |
| 07/24/2014 07/24/14 | For Sale | $156,999 | -- | $128 / Sq Ft |
Tax History Compared to Growth
Tax History
| Year | Tax Paid | Tax Assessment Tax Assessment Total Assessment is a certain percentage of the fair market value that is determined by local assessors to be the total taxable value of land and additions on the property. | Land | Improvement |
|---|---|---|---|---|
| 2023 | $5,430 | $68,474 | $11,799 | $56,675 |
| 2022 | $4,829 | $61,499 | $10,597 | $50,902 |
| 2021 | $4,600 | $57,476 | $9,904 | $47,572 |
| 2020 | $4,540 | $55,845 | $9,623 | $46,222 |
| 2019 | $4,398 | $53,211 | $9,169 | $44,042 |
| 2018 | $4,230 | $49,995 | $8,615 | $41,380 |
| 2017 | $4,121 | $47,510 | $8,187 | $39,323 |
| 2016 | $4,054 | $45,312 | $7,808 | $37,504 |
| 2015 | $3,818 | $42,447 | $7,314 | $35,133 |
| 2014 | $3,818 | $40,949 | $7,056 | $33,893 |
| 2013 | $3,818 | $46,930 | $7,056 | $39,874 |
Agents Affiliated with this Home
-
Samantha Gogola

Seller's Agent in 2025
Samantha Gogola
eXp Realty
(708) 745-1914
2 in this area
14 Total Sales
-
Sinamis Jallouqa
S
Buyer's Agent in 2025
Sinamis Jallouqa
Century 21 Circle
(708) 361-0800
1 in this area
8 Total Sales
-
M
Seller's Agent in 2022
Melissa Kingsbury
Redfin Corporation
-
Edward Lukasik

Seller's Agent in 2014
Edward Lukasik
RE/MAX
(630) 768-5175
9 in this area
522 Total Sales
Map
Source: Midwest Real Estate Data (MRED)
MLS Number: 11444419
APN: 06-03-24-106-069
- 2902 Grass Lake Dr
- 3707 Bowie Ct
- 3505 Indian Head Ln
- Lot #3 S End Rd
- 3618 Old Renwick Trail
- 3856 Pathfinder Ln
- 3854 Trading Post Ln
- 3808 Thoroughbred Ln
- 16430 Crescent Lake Ct
- 16203 Powderhorn Lake Way Unit 7
- 16527 S Ivy Ln
- 21419 Mays Lake Dr
- 16306 Windsor Lake Ct
- 21316 Brush Lake Dr
- 21308 Brush Lake Dr
- 2901 Woodside Dr Unit 116
- 2623 Essington Rd
- 16529 Edgewood Dr
- 21240 Montclare Lake Dr
- 781 Pentwater Ct
