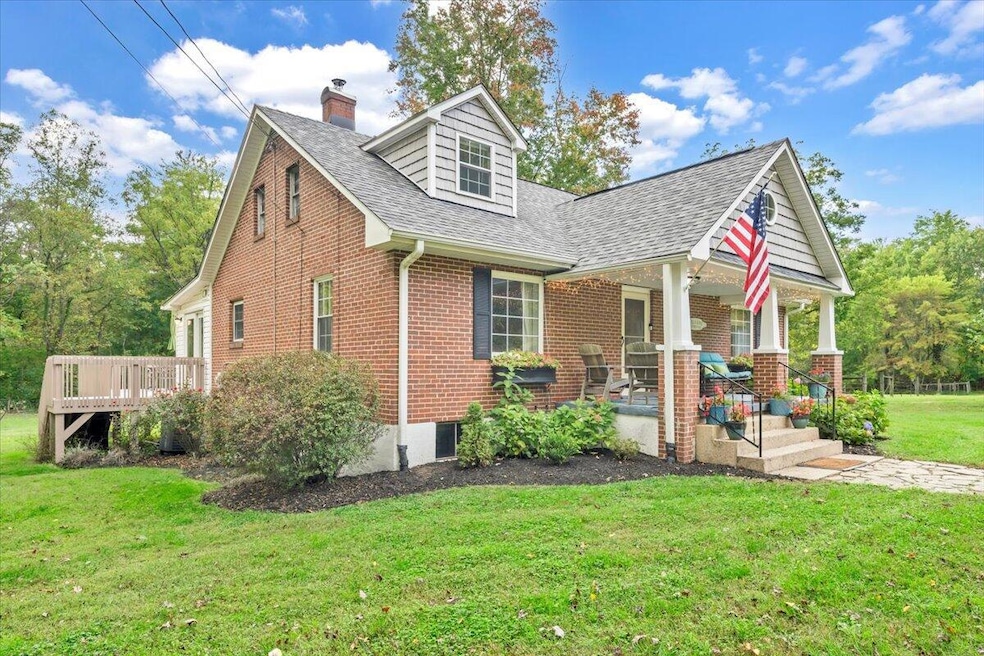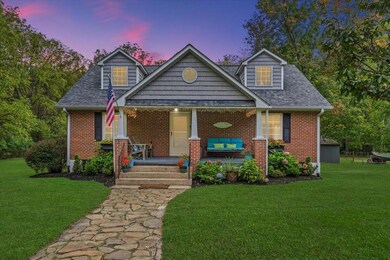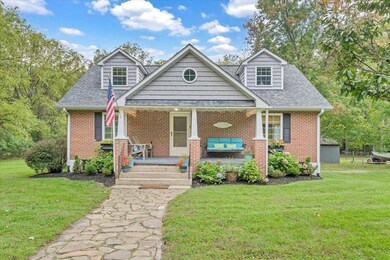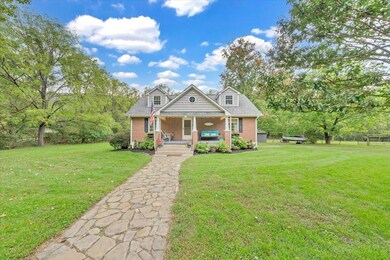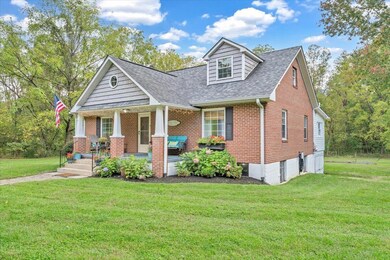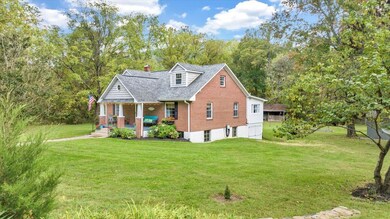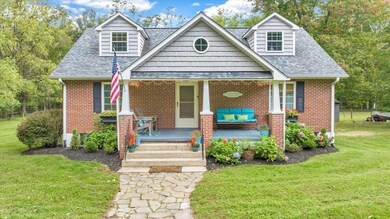
Highlights
- Deck
- Secluded Lot
- Cottage
- Glenvar Middle School Rated A-
- No HOA
- Covered patio or porch
About This Home
As of November 2024This rural home has everything! Easy access to Salem; beautifully updated kitchen with granite; a few peaceful acres; an ample back deck overlooking those peaceful acres; 4 bedrooms / 2 full baths; clean and spacious basement storage; that older home character that has been meticulously maintained; tranquil privacy and a little shed/barn :)We invite you to come tour this slice of heaven on Carvins Cove Rd. New roof in last 8 years. New furnace 2021. New private well drilled in the last 3 years. New heat pump 2021. New sump pump. New radon system installed. Additional updates such as refinished wood flooring, repaired and repainted back deck, fresh interior paint and charming fresh landscaping, just to name a few. Welcome Home!
Last Agent to Sell the Property
NEST REALTY ROANOKE License #0225259584 Listed on: 10/04/2024

Home Details
Home Type
- Single Family
Est. Annual Taxes
- $2,273
Year Built
- Built in 1955
Lot Details
- 3.43 Acre Lot
- Secluded Lot
- Cleared Lot
Parking
- Off-Street Parking
Home Design
- Cottage
- Brick Exterior Construction
Interior Spaces
- 2,004 Sq Ft Home
- 1.5-Story Property
- Ceiling Fan
- Storage
Kitchen
- Breakfast Area or Nook
- Gas Range
- Built-In Microwave
- Dishwasher
Bedrooms and Bathrooms
- 4 Bedrooms | 2 Main Level Bedrooms
- 2 Full Bathrooms
Laundry
- Laundry on main level
- Dryer
- Washer
Basement
- Walk-Out Basement
- Basement Fills Entire Space Under The House
- Sump Pump
Outdoor Features
- Deck
- Covered patio or porch
- Shed
Schools
- Masons Cove Elementary School
- Glenvar Middle School
- Glenvar High School
Utilities
- Central Air
- Heat Pump System
- Propane Water Heater
Community Details
- No Home Owners Association
Ownership History
Purchase Details
Home Financials for this Owner
Home Financials are based on the most recent Mortgage that was taken out on this home.Purchase Details
Home Financials for this Owner
Home Financials are based on the most recent Mortgage that was taken out on this home.Similar Homes in Salem, VA
Home Values in the Area
Average Home Value in this Area
Purchase History
| Date | Type | Sale Price | Title Company |
|---|---|---|---|
| Deed | $401,500 | Old Republic National Title In | |
| Deed | $330,000 | Performance Title & Stlmt |
Mortgage History
| Date | Status | Loan Amount | Loan Type |
|---|---|---|---|
| Open | $346,500 | New Conventional | |
| Previous Owner | $116,750 | New Conventional |
Property History
| Date | Event | Price | Change | Sq Ft Price |
|---|---|---|---|---|
| 11/15/2024 11/15/24 | Sold | $401,500 | +5.7% | $200 / Sq Ft |
| 10/07/2024 10/07/24 | Pending | -- | -- | -- |
| 10/04/2024 10/04/24 | For Sale | $379,900 | +15.1% | $190 / Sq Ft |
| 10/22/2021 10/22/21 | Sold | $330,000 | 0.0% | $165 / Sq Ft |
| 09/30/2021 09/30/21 | Pending | -- | -- | -- |
| 09/30/2021 09/30/21 | For Sale | $330,000 | -- | $165 / Sq Ft |
Tax History Compared to Growth
Tax History
| Year | Tax Paid | Tax Assessment Tax Assessment Total Assessment is a certain percentage of the fair market value that is determined by local assessors to be the total taxable value of land and additions on the property. | Land | Improvement |
|---|---|---|---|---|
| 2024 | $2,284 | $219,600 | $50,500 | $169,100 |
| 2023 | $2,273 | $214,400 | $50,500 | $163,900 |
| 2022 | $2,136 | $196,000 | $45,500 | $150,500 |
| 2021 | $1,582 | $145,100 | $40,500 | $104,600 |
| 2020 | $1,481 | $135,900 | $36,500 | $99,400 |
| 2019 | $1,476 | $135,400 | $36,500 | $98,900 |
| 2018 | $1,451 | $133,800 | $36,500 | $97,300 |
| 2017 | $1,451 | $133,100 | $36,500 | $96,600 |
| 2016 | $1,415 | $129,800 | $36,500 | $93,300 |
| 2015 | $1,368 | $125,500 | $36,500 | $89,000 |
| 2014 | $1,356 | $124,400 | $36,500 | $87,900 |
Agents Affiliated with this Home
-
Richia Gregston

Seller's Agent in 2024
Richia Gregston
NEST REALTY ROANOKE
(580) 736-8781
49 Total Sales
-
Norm Pullen

Buyer's Agent in 2024
Norm Pullen
KELLER WILLIAMS REALTY ROANOKE
(540) 330-6906
408 Total Sales
-
N
Seller's Agent in 2021
Non Member Transaction Agent
Non-Member Transaction Office
-
Rene Reiner

Buyer's Agent in 2021
Rene Reiner
REINER REALTY
(540) 793-4095
215 Total Sales
Map
Source: Roanoke Valley Association of REALTORS®
MLS Number: 911470
APN: 016.03-01-32
- 3553 Kidder Ln
- 3599 Catawba Valley Dr
- 3906 Shawnee Trail
- 4186 White Oak Dr
- 4244 Bradshaw Rd
- 8574 Brubaker Dr
- 1663 Mountain Heights Dr
- 6212 Roberta Rd
- 0 Plain View Ave
- 1920 Connors Ct
- 1529 Mountain Heights Dr
- 1430 Deborah Ln
- 341 Penguin Ln
- 1000 BLK Polar Ln
- 1613 Forest Highlands Ct
- 5317 Eveningwood Ln
- 5531 Ambassador Dr
- 2926 Neil Dr
- 5265 N Spring Dr
- 7121 Thirlane Rd
