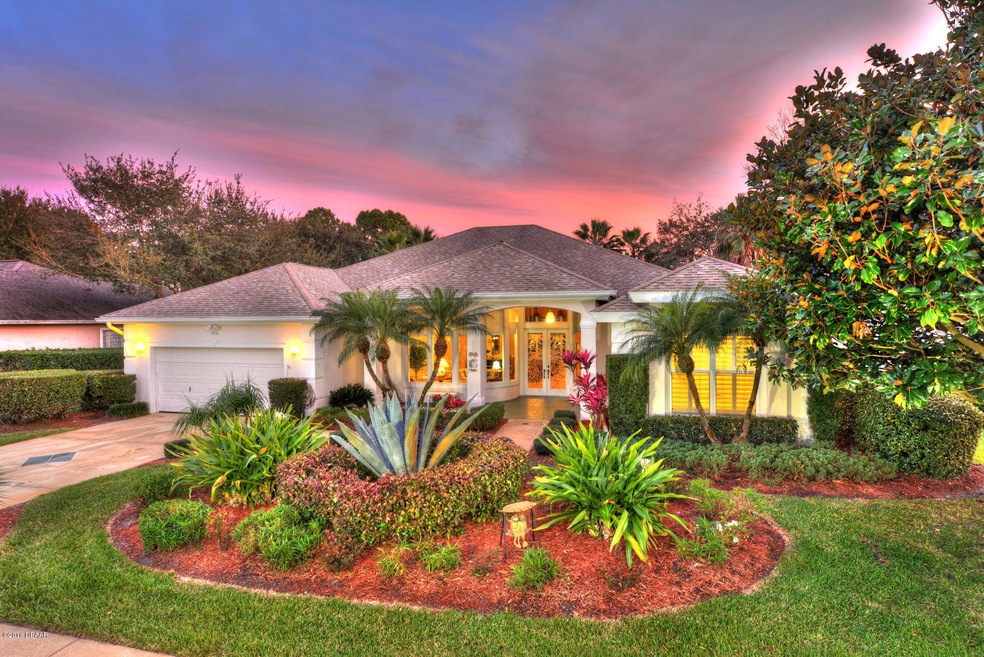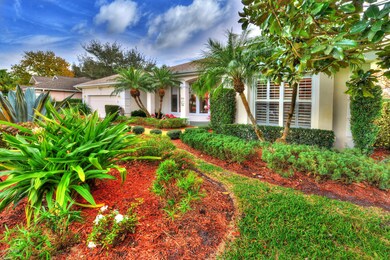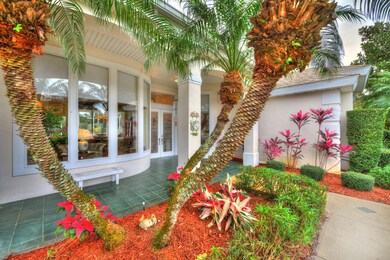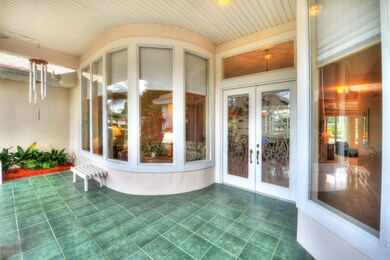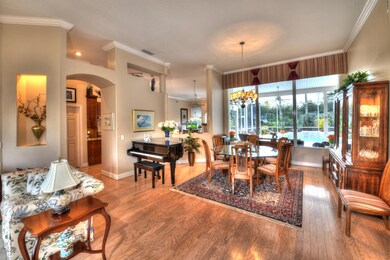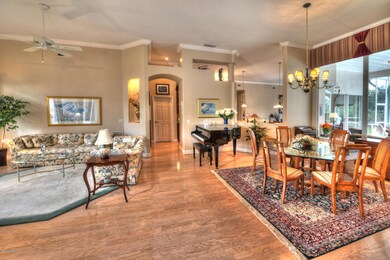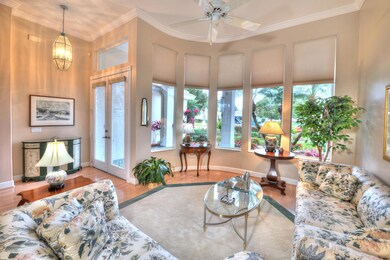
2910 Cypress Ridge Trail Port Orange, FL 32128
Samsula-Spruce Creek NeighborhoodEstimated Value: $645,682 - $896,000
Highlights
- Golf Course Community
- Indoor Pool
- Screened Porch
- Spruce Creek High School Rated A-
- Wood Flooring
- Double Oven
About This Home
As of April 2016Extensive landscaping, a resort-style pool, a marvelous gourmet kitchen and panoramic views of the pool and garden are just some of the special features of this elegant residence. Designed for entertaining, the home’s formal dining area flows to a formal living area. The family room with a fireplace adjoins the kitchen & café area. The custom kitchen has a large island, double ovens, 6 burner cooktop, stainless steel appliances, wine cooler, extensive wood cabinets & granite counters. A split bedroom floor plan, the spacious owner suite boasts a walk-in shower, jetted tub, dual vanities & walk-in closet. The 4th bedroom & a bath are positioned perfectly for a guest area or office. This home offers architectural details, crown moulding, zoned HVAC, solar hot water, and many other upgrades. upgrades.
Lovingly maintained by the original owner, the roof has been replaced; the solar hot water is enhanced with a recirculating pump and heat exchanger and a new HVAC was installed in 2010 with a black light hepa style filter. Wood floors have been added in the social rooms. Spruce Creek Fly-In, located close to shopping, restaurants, schools, interstate highways, recreation areas and beaches, is a 24/7 staffed gated golf course community with country club membership options, an on-site restaurant, hair salon and other services, plus a private 4,000' paved runway.
Last Agent to Sell the Property
Premier Sotheby's International Realty License #3036697 Listed on: 01/22/2016

Home Details
Home Type
- Single Family
Est. Annual Taxes
- $4,729
Year Built
- Built in 1995
Lot Details
- Lot Dimensions are 90x195
- Property fronts a private road
HOA Fees
- $128 Monthly HOA Fees
Parking
- 2 Car Garage
Home Design
- Shingle Roof
- Concrete Block And Stucco Construction
- Block And Beam Construction
Interior Spaces
- 2,516 Sq Ft Home
- 1-Story Property
- Ceiling Fan
- Fireplace
- Family Room
- Living Room
- Dining Room
- Screened Porch
Kitchen
- Double Oven
- Microwave
- Dishwasher
- Disposal
Flooring
- Wood
- Carpet
- Tile
Bedrooms and Bathrooms
- 4 Bedrooms
- 3 Full Bathrooms
Pool
- Indoor Pool
- Screen Enclosure
Utilities
- Forced Air Zoned Heating and Cooling System
- Heat Pump System
Additional Features
- Accessible Common Area
- Smart Irrigation
- Screened Patio
Listing and Financial Details
- Assessor Parcel Number 6331-02-00-0130
Community Details
Overview
- Association fees include security
- Spruce Creek Fly In Subdivision
Recreation
- Golf Course Community
Building Details
- Security
Ownership History
Purchase Details
Purchase Details
Home Financials for this Owner
Home Financials are based on the most recent Mortgage that was taken out on this home.Purchase Details
Home Financials for this Owner
Home Financials are based on the most recent Mortgage that was taken out on this home.Purchase Details
Purchase Details
Home Financials for this Owner
Home Financials are based on the most recent Mortgage that was taken out on this home.Purchase Details
Similar Homes in Port Orange, FL
Home Values in the Area
Average Home Value in this Area
Purchase History
| Date | Buyer | Sale Price | Title Company |
|---|---|---|---|
| Doroba Peter J | -- | Accommodation | |
| Doroba Peter J | $385,900 | Coast Title Inc | |
| White Bernard Adelbert | -- | Southern Title Hldg Co Llc | |
| White Bernard Adelbert | -- | Attorney | |
| White Bernard A | $187,300 | -- | |
| Doroba Peter J | $654,000 | -- |
Mortgage History
| Date | Status | Borrower | Loan Amount |
|---|---|---|---|
| Open | Doroba Family Revocable Trust | $476,000 | |
| Closed | Doroba Peter J | $366,605 | |
| Previous Owner | White Bernard Adelbert | $155,000 | |
| Previous Owner | White Bernard A | $142,500 | |
| Previous Owner | White Bernard A | $100,000 | |
| Previous Owner | White Bernard A | $138,700 | |
| Previous Owner | White Bernard A | $50,000 | |
| Previous Owner | White Bernard A | $149,800 |
Property History
| Date | Event | Price | Change | Sq Ft Price |
|---|---|---|---|---|
| 04/04/2016 04/04/16 | Sold | $385,900 | 0.0% | $153 / Sq Ft |
| 03/16/2016 03/16/16 | Pending | -- | -- | -- |
| 01/22/2016 01/22/16 | For Sale | $385,900 | -- | $153 / Sq Ft |
Tax History Compared to Growth
Tax History
| Year | Tax Paid | Tax Assessment Tax Assessment Total Assessment is a certain percentage of the fair market value that is determined by local assessors to be the total taxable value of land and additions on the property. | Land | Improvement |
|---|---|---|---|---|
| 2025 | $5,437 | $349,083 | -- | -- |
| 2024 | $5,437 | $339,245 | -- | -- |
| 2023 | $5,437 | $329,365 | $0 | $0 |
| 2022 | $5,359 | $319,772 | $0 | $0 |
| 2021 | $5,528 | $310,458 | $0 | $0 |
| 2020 | $5,445 | $306,172 | $0 | $0 |
| 2019 | $5,570 | $299,288 | $0 | $0 |
| 2018 | $5,540 | $293,708 | $0 | $0 |
| 2017 | $5,567 | $287,667 | $0 | $0 |
| 2016 | $7,226 | $301,991 | $0 | $0 |
| 2015 | $4,729 | $233,857 | $0 | $0 |
| 2014 | $2,261 | $232,001 | $0 | $0 |
Agents Affiliated with this Home
-
Maureen Reynolds

Seller's Agent in 2016
Maureen Reynolds
Premier Sotheby's International Realty
(386) 679-5873
54 in this area
67 Total Sales
-
AMBER MORGAN
A
Buyer's Agent in 2016
AMBER MORGAN
Keller Williams Realty Florida Partners
(386) 944-2800
7 in this area
100 Total Sales
Map
Source: Daytona Beach Area Association of REALTORS®
MLS Number: 1011707
APN: 6331-02-00-0130
- 2908 Cypress Ridge Trail
- 2007 Cornell Place Unit 4
- 2007 Cornell Place
- 830 Airport Rd Unit 115
- 2051 Cornell Place Unit 26
- 2051 Cornell Place
- 1882 Royal Lytham Ct
- 1840 Tara Marie Ln
- 1889 Seclusion Dr
- 3219 Vail View Dr
- 1808 Forough Cir
- 6408 Whit Ct
- 6131 Sabal Point Cir
- 2005 Country Club Dr
- 2661 Slow Flight Dr
- 6093 Sabal Creek Blvd
- 1805 Arash Cir
- 3237 Vail View Dr
- 1930 Seclusion Dr
- 3243 Vail View Dr
- 2910 Cypress Ridge Trail
- 2912 Cypress Ridge Trail
- 2914 Cypress Ridge Trail
- 2906 Cypress Ridge Trail
- 2909 Cypress Ridge Trail
- 2907 Cypress Ridge Trail
- 2911 Cypress Ridge Trail
- 2916 Cypress Ridge Trail
- 2904 Cypress Ridge Trail
- 2905 Cypress Ridge Trail
- 2913 Cypress Ridge Trail
- 2918 Cypress Ridge Trail
- 2903 Cypress Ridge Trail
- 2902 Cypress Ridge Trail
- 2915 Cypress Ridge Trail
- 2757 Spruce Creek Blvd
- 2920 Cypress Ridge Trail
- 2901 Cypress Ridge Trail
- 2900 Cypress Ridge Trail
- 2753 Spruce Creek Blvd
