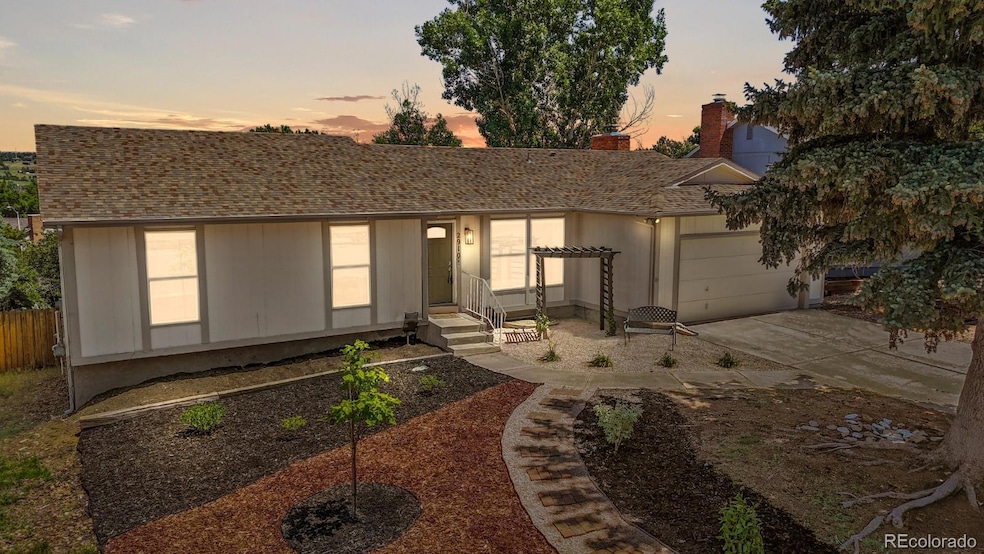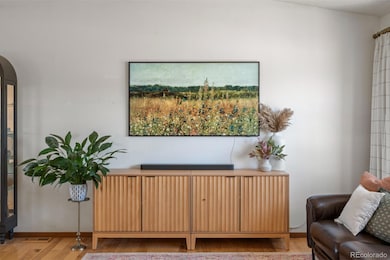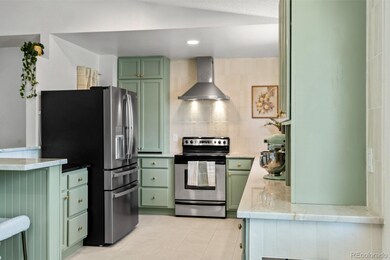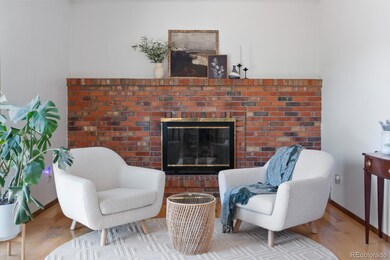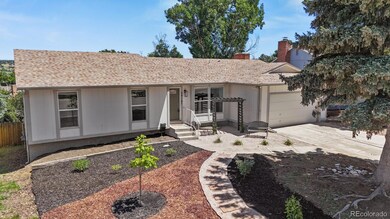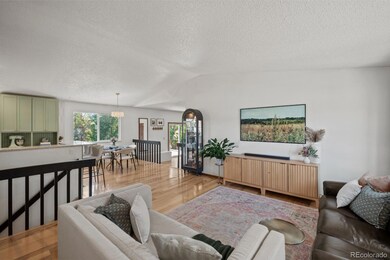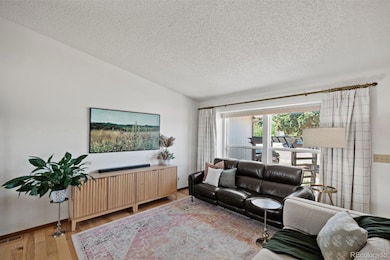
2910 Downhill Dr Colorado Springs, CO 80918
Norwood NeighborhoodEstimated payment $2,979/month
Highlights
- Midcentury Modern Architecture
- Wood Flooring
- High Ceiling
- Deck
- Bonus Room
- Granite Countertops
About This Home
Welcome to 2910 Downhill Drive—where thoughtful updates meet mountain views in this centrally located, well-established neighborhood with no HOA. The kitchen was renovated just two years ago with quartzite and granite countertops, custom cabinetry, new ceramic tile, a Zline range hood, GE Profile fridge, and even a built-in pot filler above the dog bowl station. The wall was removed to open up the space, now featuring a beautiful bar-top design perfect for entertaining.
The fully finished walk-out basement offers new flooring throughout, including luxury vinyl and carpet, a spacious bedroom, and a newly added dry bar—ideal for a guest suite or entertaining space. The original brick fireplace with gas insert (convertible back to wood-burning) anchors the main living area, while hardwood floors carry throughout the upper level.
Enjoy the serene mountain views and privacy from the back deck or kitchen and dining windows, framed by mature trees. The backyard includes a large shed, three tiered deck, and an inner wire-fenced dog run. The front yard has been completely xeriscaped with mulch, gravel, water-wise plants, and an arbor, while still retaining the underground sprinkler system.
Additional features include updated lighting throughout, new steel-frame front door with transom window, custom closet shelving in two bedrooms, and a large attached 2+ car garage with built-in storage. Three full baths to make daily living convenient. Located just 10–15 minutes from major shopping areas, this home offers convenience, comfort, and character in a tight-knit community.
Listing Agent
Keller Williams Premier Realty, LLC Brokerage Email: megan@thelocalegroup.co,913-449-6964 License #100106117 Listed on: 06/20/2025

Home Details
Home Type
- Single Family
Est. Annual Taxes
- $1,528
Year Built
- Built in 1977
Lot Details
- 9,016 Sq Ft Lot
- Partially Fenced Property
- Level Lot
- Front Yard Sprinklers
- Private Yard
- Property is zoned R1-6
Parking
- 2 Car Attached Garage
Home Design
- Midcentury Modern Architecture
- Slab Foundation
- Frame Construction
- Composition Roof
Interior Spaces
- 1-Story Property
- Built-In Features
- High Ceiling
- Ceiling Fan
- Gas Fireplace
- Family Room
- Living Room with Fireplace
- Dining Room
- Bonus Room
- Attic Fan
- Fire and Smoke Detector
- Laundry Room
Kitchen
- Dishwasher
- Granite Countertops
- Disposal
Flooring
- Wood
- Carpet
- Tile
Bedrooms and Bathrooms
- 4 Bedrooms | 3 Main Level Bedrooms
Finished Basement
- Walk-Out Basement
- Partial Basement
- Bedroom in Basement
- 1 Bedroom in Basement
Outdoor Features
- Deck
- Rain Gutters
Schools
- King Elementary School
- Russell Middle School
- Doherty High School
Utilities
- Forced Air Heating and Cooling System
- High Speed Internet
- Phone Available
- Cable TV Available
Community Details
- No Home Owners Association
- La Cresta Vista Grande Subdivision
Listing and Financial Details
- Exclusions: Microwave, Washer, Dryer, Retrofridge (in the basement), Ring Security System (including doorbell), Garden Bench in the Front Yard, Wine Fridge, as well as all Personal Property Items, Furniture and Living Room Curtains.
- Assessor Parcel Number 63152-08-008
Map
Home Values in the Area
Average Home Value in this Area
Tax History
| Year | Tax Paid | Tax Assessment Tax Assessment Total Assessment is a certain percentage of the fair market value that is determined by local assessors to be the total taxable value of land and additions on the property. | Land | Improvement |
|---|---|---|---|---|
| 2025 | $1,528 | $32,030 | -- | -- |
| 2024 | $1,413 | $31,930 | $5,700 | $26,230 |
| 2022 | $1,313 | $23,470 | $5,060 | $18,410 |
| 2021 | $1,003 | $24,150 | $5,210 | $18,940 |
| 2020 | $885 | $20,190 | $4,530 | $15,660 |
| 2019 | $880 | $20,190 | $4,530 | $15,660 |
| 2018 | $726 | $17,100 | $3,810 | $13,290 |
| 2017 | $688 | $17,100 | $3,810 | $13,290 |
| 2016 | $484 | $16,310 | $3,940 | $12,370 |
| 2015 | $942 | $16,310 | $3,940 | $12,370 |
| 2014 | $892 | $14,820 | $3,890 | $10,930 |
Property History
| Date | Event | Price | Change | Sq Ft Price |
|---|---|---|---|---|
| 07/10/2025 07/10/25 | Price Changed | $515,000 | -0.5% | $206 / Sq Ft |
| 06/13/2025 06/13/25 | For Sale | $517,500 | -- | $207 / Sq Ft |
Purchase History
| Date | Type | Sale Price | Title Company |
|---|---|---|---|
| Warranty Deed | $172,000 | -- | |
| Deed | -- | -- |
Mortgage History
| Date | Status | Loan Amount | Loan Type |
|---|---|---|---|
| Open | $138,300 | New Conventional | |
| Closed | $138,900 | New Conventional | |
| Closed | $130,000 | Unknown | |
| Closed | $110,000 | No Value Available |
Similar Homes in Colorado Springs, CO
Source: REcolorado®
MLS Number: 2463219
APN: 63152-08-008
- 6221 Powder Puff Dr
- 2970 Downhill Dr
- 2840 Purgatory Dr
- 6305 Lange Dr
- 6178 Sapporo Dr
- 3219 Hearthridge Cir Unit 1003
- 3228 Hearthridge Cir
- 6205 MacH 1 Dr
- 2660 Sunbird Dr
- 5888 Eldora Dr
- 5926 Del Paz Dr
- 6028 Copper Mountain Dr
- 2690 Maroon Bells Ave
- 6157 Del Paz Dr
- 5867 Del Paz Dr
- 6275 Montarbor Dr
- 6525 Montarbor Dr
- 2525 Snowbird Ct
- 2842 Deliverance Dr
- 3370 Bell Mountain Dr
- 2864 Dublin Blvd
- 6095 Del Rey Dr
- 5890 Del Paz Dr Unit Basement
- 6575 Glade Park Dr
- 6470 McNichols Ct
- 2750 Vickers Dr
- 2915 Woodland Hills Dr
- 6909 Sproul Ln
- 2510 Brenton Dr
- 6750 Alpine Currant View
- 2880 Woodland Hills Dr
- 5660 Library Ln
- 2637 Hatch Cir
- 5585 Escondido Dr
- 6347 Firestar Ln
- 7040 Nettlewood Place
- 5486 Mira Loma Cir
- 3443 Amador Cir
- 3997 Topsail Dr
- 6470 Timber Bluff Point
