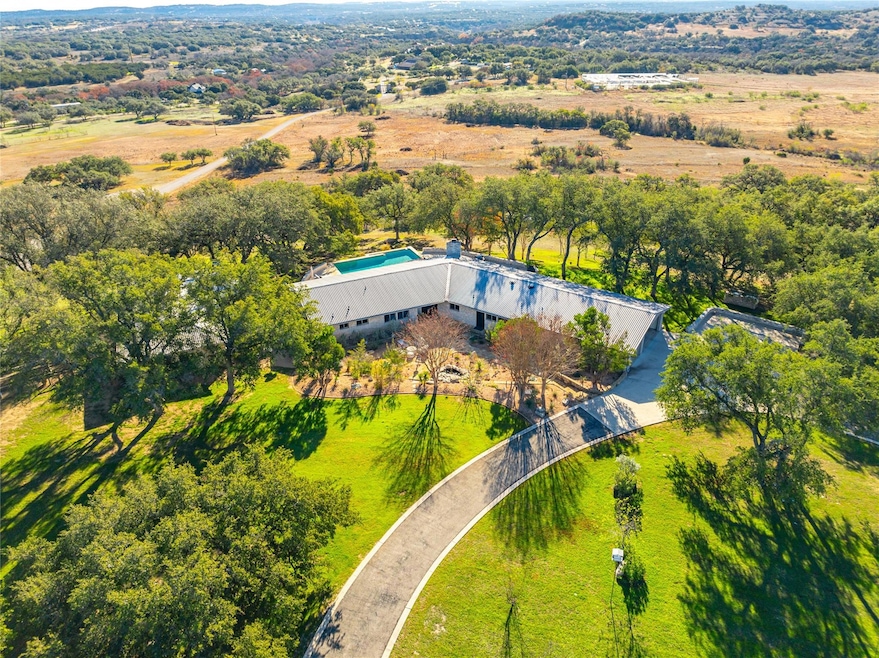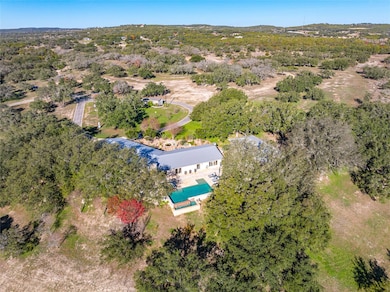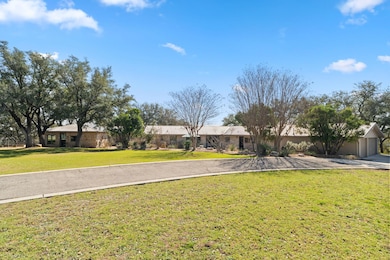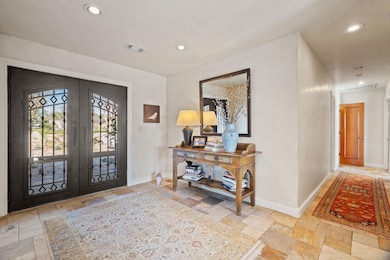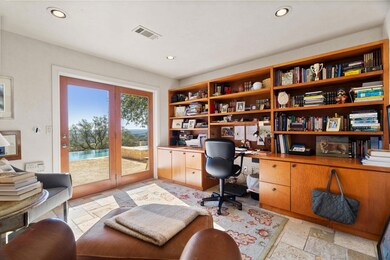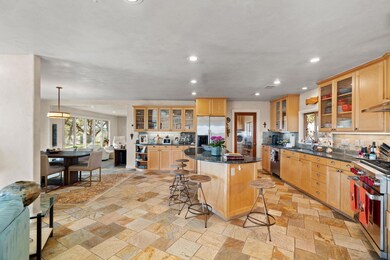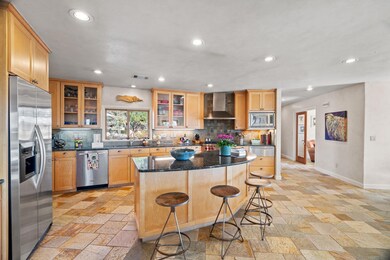
2910 Fall Creek Rd Spicewood, TX 78669
Estimated payment $27,776/month
Highlights
- Guest House
- In Ground Pool
- 58 Acre Lot
- Barn
- Panoramic View
- 2 Stock Tanks or Ponds
About This Home
Perched atop a scenic hill, this exceptional property offers a tranquil retreat with breathtaking horizon views and a wealth of amenities. The main residence features 3 bedrooms and 2 bathrooms, while a separate 2-bedroom, 1-bath guest suite includes an office and gym. An equipment barn with an attached chicken coop is located near the main residence. Outdoor living is elevated with an infinity-edge pool, lush gardens, stocked fishing ponds, hiking trails, and cross-fencing for livestock. Located only 23 miles west of downtown Austin and unrestricted for development, Spicewood Retreat not only captivates with its aesthetic appeal but also presents an appealing investment prospect. The rolling terrain has been mostly cleared of juniper trees and is covered with live oaks, red oaks, hackberry and many other desirable hardwoods. Deer and other wildlife frequent the property daily and use the water troughs provided for this purpose. The paved road features a gated stone entry and winds uphill through the oaks to the main residence. Ready for its next steward, this property embodies the perfect blend of natural beauty, luxury, and potential.
Listing Agent
Republic Ranches, LLC Brokerage Phone: (888) 726-2481 License #0592462 Listed on: 01/31/2024
Home Details
Home Type
- Single Family
Est. Annual Taxes
- $7,964
Year Built
- Built in 2001 | Remodeled
Lot Details
- 58 Acre Lot
- North Facing Home
- Poultry Coop
- Cross Fenced
- 15474
Parking
- 3 Car Garage
- Driveway
Property Views
- Pond
- Panoramic
- Woods
- Hills
Home Design
- Slab Foundation
- Metal Roof
- Stone Siding
Interior Spaces
- 4,198 Sq Ft Home
- 1-Story Property
- Stone Flooring
- Wine Cooler
Bedrooms and Bathrooms
- 3 Main Level Bedrooms
- 2 Full Bathrooms
Outdoor Features
- In Ground Pool
- Patio
- Outdoor Grill
Additional Homes
- Residence on Property
- Guest House
Schools
- Lyndon B Johnson Elementary And Middle School
- Lyndon B Johnson High School
Farming
- Barn
- 1 Barn
- 2 Stock Tanks or Ponds
Utilities
- Central Heating and Cooling System
- Well
- Septic Tank
Listing and Financial Details
- Assessor Parcel Number 898101012401
Map
Home Values in the Area
Average Home Value in this Area
Tax History
| Year | Tax Paid | Tax Assessment Tax Assessment Total Assessment is a certain percentage of the fair market value that is determined by local assessors to be the total taxable value of land and additions on the property. | Land | Improvement |
|---|---|---|---|---|
| 2023 | $7,964 | $1,806,881 | $1,795,101 | $11,780 |
| 2022 | $30,613 | $1,891,551 | $1,879,771 | $11,780 |
| 2021 | $15,522 | $1,172,519 | $1,160,072 | $12,447 |
| 2020 | $6,038 | $487,868 | $575,760 | $21,930 |
| 2018 | $5,832 | $482,295 | $575,760 | $21,930 |
| 2017 | $5,875 | $479,883 | $575,760 | $21,930 |
| 2016 | $7,273 | $597,690 | $575,760 | $21,930 |
| 2015 | -- | $398,853 | $297,476 | $101,377 |
Property History
| Date | Event | Price | Change | Sq Ft Price |
|---|---|---|---|---|
| 03/06/2025 03/06/25 | Price Changed | $4,895,000 | 0.0% | $1,166 / Sq Ft |
| 03/06/2025 03/06/25 | For Sale | $4,895,000 | -18.3% | $1,166 / Sq Ft |
| 01/31/2024 01/31/24 | For Sale | $5,995,000 | -- | $1,428 / Sq Ft |
Purchase History
| Date | Type | Sale Price | Title Company |
|---|---|---|---|
| Warranty Deed | -- | Texas Professional Title Inc |
Mortgage History
| Date | Status | Loan Amount | Loan Type |
|---|---|---|---|
| Open | $600,000 | Unknown | |
| Closed | $156,000 | Purchase Money Mortgage | |
| Closed | $78,000 | No Value Available |
Similar Homes in the area
Source: Unlock MLS (Austin Board of REALTORS®)
MLS Number: 3575956
APN: 851085
- 261 Cedar Mountain Dr
- 3205 Tabletop Mountain Dr
- 19401 Tessa Heights Ln
- TBD Littlewin
- LOT 5 Gregg Dr (County Road 423)
- LOT 42 Hawthorne Ln
- 25837 Case Ln Unit 10
- 25808 Case Ln Unit 20
- 19201 Crusoe Cove Unit 20
- 706 Paleface Ranch Rd S
- Lot 155 Wanta Hide-A-way Way
- 106 Montana Del Oro Way
- 113 Cobblestone Ln
- Lot 21 A Persimmon (Lot 21 A) Ln
- 3220 Fall Creek Estates Dr
- 1223 Paleface Ranch Rd S
- 340 Ranch View Rd
- 25014 Pedernales Canyon Trail
- 25900 Red Brangus Rd
- 24900 Pedernales Canyon Trail
- 804 Lauren Belle Ln
- 19201 Crusoe Cove Unit 20
- 119 Vicinity Trail
- 414 Gregg Dr
- 1924 Clubhouse Hill Dr Unit 25
- 1201 Lake Shore Dr
- 5214 Little Creek Trail
- 22714 State Highway 71 W Unit C
- 22700 Rocking A Trail Unit Tiny House
- 1908 Kahala Sunset Dr Unit D
- 1908 Kahala Sunset Dr Unit H
- 526 Coventry Rd
- 518 Coventry Rd
- 805 Paisley Dr Unit 13
- 404 Cargill Dr
- 417 Coventry Rd
- 5421 Coral Bean Cove
- 5401 Coral Bean Cove
- 21909 Esmeralda Dr
- 21907 Plockton Dr
