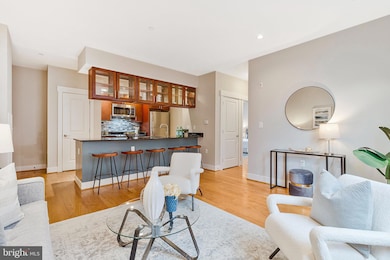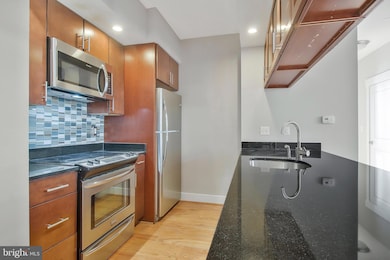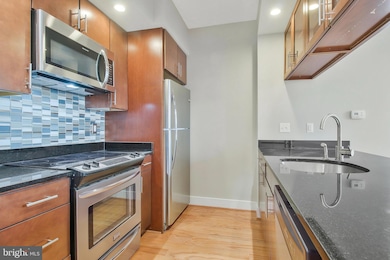
2910 Georgia Ave NW Unit 203 Washington, DC 20001
Park View NeighborhoodHighlights
- Gourmet Kitchen
- Open Floorplan
- Contemporary Architecture
- City View
- Deck
- 1-minute walk to Hobart Twins Park
About This Home
As of May 2025HUGE PRICE REDUCTION! Welcome to Unit 203 at 2910 Georgia Avenue Northwest, a sophisticated urban retreat in the heart of Washington, DC. This contemporary 2-bedroom, 2-bathroom residence spans 890 square feet, offering a perfect blend of style and functionality.
Step inside to discover a thoughtfully designed open floor plan, where natural light pours through expansive windows, highlighting the modern finishes and sleek design. The living area provides a comfortable space for relaxation and entertainment, seamlessly flowing into a well-appointed kitchen. Here, you’ll find high-end appliances, ample cabinetry, and a convenient layout that makes meal preparation a delight.
The primary bedroom is a serene sanctuary, complete with an en-suite bathroom, while the second bedroom offers flexibility for guests or a home office. Both bathrooms are elegantly designed, featuring contemporary fixtures and finishes.
Residents of this low-rise building enjoy an array of premium amenities, including a common roof deck perfect for unwinding and taking in city views. Practical conveniences such as an in-unit washer and dryer, air conditioning, and a security system enhance everyday living. With a assigned private parking space and an elevator, accessibility is effortless.
The home is a short walk to the Columbia Heights metro and its Green and Yellow line access. This home is an ideal choice for those seeking a smart, urban lifestyle in a vibrant neighborhood. Experience the best of city living with the comfort and convenience of Unit 203.
Property Details
Home Type
- Condominium
Est. Annual Taxes
- $4,279
Year Built
- Built in 2011
HOA Fees
- $464 Monthly HOA Fees
Home Design
- Contemporary Architecture
- Brick Exterior Construction
Interior Spaces
- 890 Sq Ft Home
- Property has 1 Level
- Open Floorplan
- Bar
- Ceiling Fan
- Recessed Lighting
- Double Pane Windows
- Window Treatments
- Combination Dining and Living Room
- Wood Flooring
- City Views
Kitchen
- Gourmet Kitchen
- Breakfast Area or Nook
- Electric Oven or Range
- Built-In Microwave
- Freezer
- Dishwasher
- Stainless Steel Appliances
- Disposal
Bedrooms and Bathrooms
- 2 Main Level Bedrooms
- En-Suite Bathroom
- Walk-In Closet
- 2 Full Bathrooms
- Bathtub with Shower
- Walk-in Shower
Laundry
- Laundry in unit
- Dryer
- Washer
Home Security
Parking
- Parking Lot
- Off-Street Parking
- Parking Space Conveys
- 1 Assigned Parking Space
Outdoor Features
- Deck
- Exterior Lighting
Utilities
- Central Air
- Heat Pump System
- Electric Water Heater
Additional Features
- Accessible Elevator Installed
- East Facing Home
Listing and Financial Details
- Tax Lot 2013
- Assessor Parcel Number 2888//2013
Community Details
Overview
- Association fees include common area maintenance, custodial services maintenance, management, insurance, parking fee, reserve funds, sewer, trash, water
- 22 Units
- Low-Rise Condominium
- 2910 Georgia Avenue Condos
- Built by ART LINDEY
- 2910 Georgia Avenue Community
- Columbia Heights Subdivision
- Property Manager
Amenities
- Common Area
- 1 Elevator
Pet Policy
- Limit on the number of pets
- Dogs and Cats Allowed
Security
- Carbon Monoxide Detectors
- Fire and Smoke Detector
Ownership History
Purchase Details
Home Financials for this Owner
Home Financials are based on the most recent Mortgage that was taken out on this home.Purchase Details
Home Financials for this Owner
Home Financials are based on the most recent Mortgage that was taken out on this home.Purchase Details
Purchase Details
Home Financials for this Owner
Home Financials are based on the most recent Mortgage that was taken out on this home.Similar Homes in Washington, DC
Home Values in the Area
Average Home Value in this Area
Purchase History
| Date | Type | Sale Price | Title Company |
|---|---|---|---|
| Deed | $523,000 | Blue Note Title | |
| Deed | $545,000 | None Listed On Document | |
| Interfamily Deed Transfer | -- | None Available | |
| Special Warranty Deed | $475,000 | Rgs Title Of Bethesda |
Mortgage History
| Date | Status | Loan Amount | Loan Type |
|---|---|---|---|
| Open | $323,000 | New Conventional | |
| Previous Owner | $490,500 | New Conventional | |
| Previous Owner | $427,500 | New Conventional | |
| Previous Owner | $320,000 | Commercial |
Property History
| Date | Event | Price | Change | Sq Ft Price |
|---|---|---|---|---|
| 05/14/2025 05/14/25 | Sold | $523,000 | -3.0% | $588 / Sq Ft |
| 03/28/2025 03/28/25 | Price Changed | $539,000 | -6.3% | $606 / Sq Ft |
| 03/07/2025 03/07/25 | For Sale | $575,000 | +5.5% | $646 / Sq Ft |
| 02/24/2022 02/24/22 | Sold | $545,000 | +3.0% | $612 / Sq Ft |
| 02/06/2022 02/06/22 | Pending | -- | -- | -- |
| 02/03/2022 02/03/22 | For Sale | $529,000 | +11.4% | $594 / Sq Ft |
| 03/24/2016 03/24/16 | Sold | $475,000 | -3.1% | $542 / Sq Ft |
| 02/25/2016 02/25/16 | Pending | -- | -- | -- |
| 02/05/2016 02/05/16 | For Sale | $490,000 | -- | $559 / Sq Ft |
Tax History Compared to Growth
Tax History
| Year | Tax Paid | Tax Assessment Tax Assessment Total Assessment is a certain percentage of the fair market value that is determined by local assessors to be the total taxable value of land and additions on the property. | Land | Improvement |
|---|---|---|---|---|
| 2024 | $4,279 | $518,540 | $155,560 | $362,980 |
| 2023 | $4,239 | $513,410 | $154,020 | $359,390 |
| 2022 | $3,892 | $511,050 | $153,310 | $357,740 |
| 2021 | $3,593 | $512,330 | $153,700 | $358,630 |
| 2020 | $3,587 | $497,660 | $149,300 | $348,360 |
| 2019 | $3,467 | $482,730 | $144,820 | $337,910 |
| 2018 | $3,426 | $476,370 | $0 | $0 |
| 2017 | $3,306 | $461,360 | $0 | $0 |
| 2016 | $2,651 | $383,640 | $0 | $0 |
| 2015 | $2,697 | $388,710 | $0 | $0 |
| 2014 | $2,465 | $360,150 | $0 | $0 |
Agents Affiliated with this Home
-

Seller's Agent in 2025
Mary Saltzman
Compass
(202) 944-5000
3 in this area
78 Total Sales
-

Buyer's Agent in 2025
Jeffrey Reese
Real Living at Home
(202) 491-9706
5 in this area
111 Total Sales
-

Seller's Agent in 2022
Michael Gailey
Compass
(240) 393-2717
2 in this area
145 Total Sales
-

Seller's Agent in 2016
Eric Broermann
Compass
(202) 643-1480
5 in this area
262 Total Sales
Map
Source: Bright MLS
MLS Number: DCDC2188142
APN: 2888-2013
- 2905 Georgia Ave NW Unit 403
- 2905 Georgia Ave NW Unit 2 (IZ UNIT)
- 723 Harvard St NW
- 734 Harvard St NW Unit 2
- 734 Harvard St NW Unit 1
- 736 Harvard St NW
- 2812 Georgia Ave NW Unit 6
- 640 Columbia Rd NW
- 745 Gresham Place NW
- 558 Harvard St NW Unit B
- 639 Columbia Rd NW
- 760 Hobart Place NW
- 743 Girard St NW
- 629 Columbia Rd NW
- 772 Columbia Rd NW
- 749 Girard St NW
- 757 Columbia Rd NW
- 772 Harvard St NW
- 758 Gresham Place NW
- 760 Gresham Place NW






