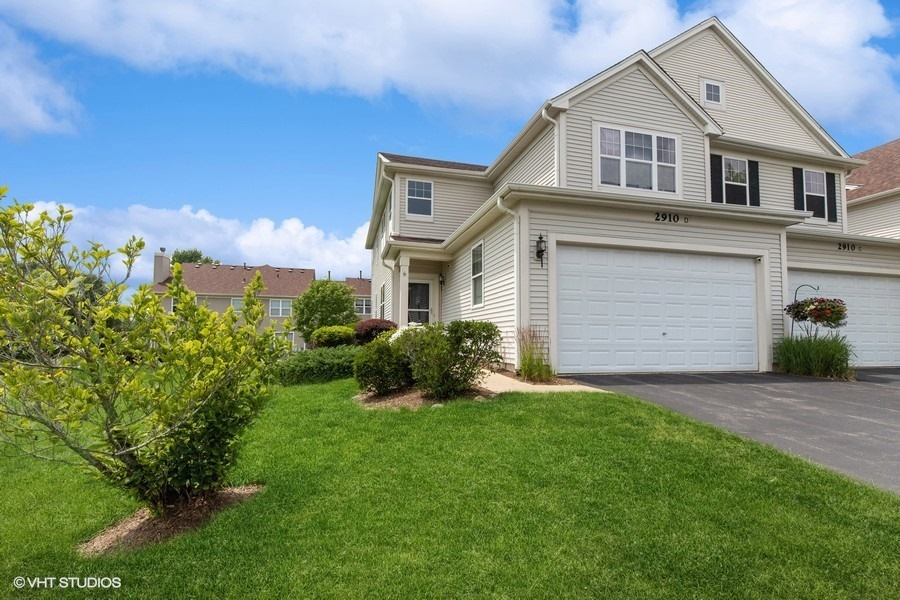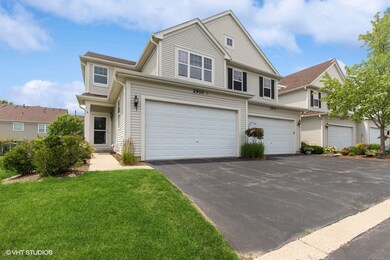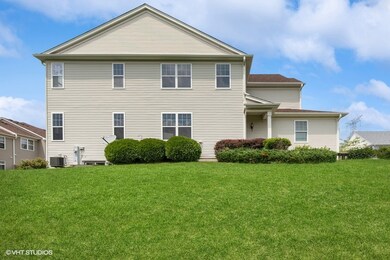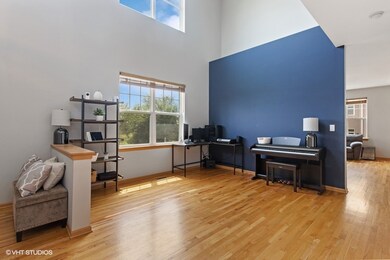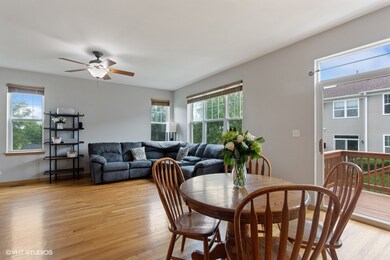
2910 Glacier Way Unit D Wauconda, IL 60084
Highlights
- Deck
- Great Room
- Walk-In Closet
- Wood Flooring
- 2 Car Attached Garage
- Living Room
About This Home
As of August 2023Welcome to this stunning townhouse nestled in a prime location with breathtaking views of nature. As you step inside, you'll be greeted by the fresh paint, reflecting today's colors. The first floor boasts elegant hardwood flooring, adding a touch of warmth and sophistication. One of the highlights of this home is the spacious primary bedroom, complete with an en suite bath and a generous walk-in closet. Imagine waking up to the soothing sights of nature through the large windows. The second bedroom is equally impressive, offering ample space for children or guests. The family room and kitchen embrace an open concept floor plan, creating a seamless flow for both everyday living and entertaining guests. With plenty of room to spare, envision the possibility of adding an island to the kitchen, enhancing its functionality and providing a central gathering point for family and friends. This townhouse not only offers comfortable and stylish living spaces but also provides a picturesque backdrop of nature's beauty. The combination of its location, charming interiors, and the serene views make it an ideal choice for those seeking a peaceful lifestyle. The finished basement has so much great space for workouts or a playroom or watching Tv or a quiet place to read, This townhome offers an abundance of storage and closet space. Beautiful newly painted deck and a two-car garage. (Kitchen Island is a virtually done picture to show what it could look like)
Last Agent to Sell the Property
@properties Christie's International Real Estate License #475125134 Listed on: 07/07/2023

Townhouse Details
Home Type
- Townhome
Est. Annual Taxes
- $7,469
Year Built
- Built in 2004
HOA Fees
- $269 Monthly HOA Fees
Parking
- 2 Car Attached Garage
- Garage Door Opener
- Parking Included in Price
Home Design
- Vinyl Siding
Interior Spaces
- 1,950 Sq Ft Home
- 3-Story Property
- Great Room
- Family Room
- Living Room
- Dining Room
- Storage
Kitchen
- Range
- Microwave
- Dishwasher
- Disposal
Flooring
- Wood
- Carpet
Bedrooms and Bathrooms
- 2 Bedrooms
- 2 Potential Bedrooms
- Walk-In Closet
Laundry
- Laundry Room
- Laundry on main level
- Dryer
- Washer
Finished Basement
- English Basement
- Basement Fills Entire Space Under The House
Outdoor Features
- Deck
Schools
- Robert Crown Elementary School
- Matthews Middle School
- Wauconda Comm High School
Utilities
- Forced Air Heating and Cooling System
- Heating System Uses Natural Gas
- Lake Michigan Water
Community Details
Overview
- Association fees include insurance, exterior maintenance, lawn care, snow removal
- 4 Units
- Manager Liberty Lakes Association, Phone Number (847) 490-3833
- Liberty Lakes Subdivision
- Property managed by Association Chicagoland
Recreation
- Park
Pet Policy
- Pets up to 99 lbs
- Dogs and Cats Allowed
Ownership History
Purchase Details
Home Financials for this Owner
Home Financials are based on the most recent Mortgage that was taken out on this home.Purchase Details
Home Financials for this Owner
Home Financials are based on the most recent Mortgage that was taken out on this home.Purchase Details
Home Financials for this Owner
Home Financials are based on the most recent Mortgage that was taken out on this home.Purchase Details
Purchase Details
Home Financials for this Owner
Home Financials are based on the most recent Mortgage that was taken out on this home.Similar Homes in Wauconda, IL
Home Values in the Area
Average Home Value in this Area
Purchase History
| Date | Type | Sale Price | Title Company |
|---|---|---|---|
| Warranty Deed | $272,500 | Proper Title | |
| Interfamily Deed Transfer | -- | Pt | |
| Warranty Deed | $170,000 | Baird & Warner Title Svcs In | |
| Interfamily Deed Transfer | -- | None Available | |
| Warranty Deed | $165,000 | First American Title |
Mortgage History
| Date | Status | Loan Amount | Loan Type |
|---|---|---|---|
| Closed | $6,000 | No Value Available | |
| Open | $258,875 | New Conventional | |
| Previous Owner | $24,000 | New Conventional | |
| Previous Owner | $157,000 | New Conventional | |
| Previous Owner | $157,500 | New Conventional | |
| Previous Owner | $166,920 | FHA | |
| Previous Owner | $129,600 | New Conventional | |
| Previous Owner | $161,912 | FHA | |
| Previous Owner | $11,000 | Credit Line Revolving | |
| Previous Owner | $225,000 | Negative Amortization | |
| Previous Owner | $214,200 | Balloon |
Property History
| Date | Event | Price | Change | Sq Ft Price |
|---|---|---|---|---|
| 08/18/2023 08/18/23 | Sold | $272,500 | -2.0% | $140 / Sq Ft |
| 07/16/2023 07/16/23 | Pending | -- | -- | -- |
| 07/07/2023 07/07/23 | For Sale | $278,000 | +63.5% | $143 / Sq Ft |
| 05/31/2016 05/31/16 | Sold | $170,000 | -2.9% | $85 / Sq Ft |
| 03/05/2016 03/05/16 | Pending | -- | -- | -- |
| 02/12/2016 02/12/16 | For Sale | $175,000 | -- | $88 / Sq Ft |
Tax History Compared to Growth
Tax History
| Year | Tax Paid | Tax Assessment Tax Assessment Total Assessment is a certain percentage of the fair market value that is determined by local assessors to be the total taxable value of land and additions on the property. | Land | Improvement |
|---|---|---|---|---|
| 2024 | $7,641 | $90,518 | $8,953 | $81,565 |
| 2023 | $7,469 | $82,741 | $8,184 | $74,557 |
| 2022 | $7,469 | $71,877 | $7,785 | $64,092 |
| 2021 | $7,139 | $65,545 | $7,356 | $58,189 |
| 2020 | $6,920 | $62,471 | $7,011 | $55,460 |
| 2019 | $6,191 | $59,041 | $6,626 | $52,415 |
| 2018 | $7,217 | $64,229 | $9,794 | $54,435 |
| 2017 | $7,205 | $63,486 | $9,681 | $53,805 |
| 2016 | $6,784 | $60,120 | $9,168 | $50,952 |
| 2015 | $5,882 | $55,191 | $8,416 | $46,775 |
| 2014 | $4,863 | $49,799 | $9,695 | $40,104 |
| 2012 | $4,754 | $47,647 | $9,277 | $38,370 |
Agents Affiliated with this Home
-
Jane Herrick Corder

Seller's Agent in 2023
Jane Herrick Corder
@ Properties
(847) 815-6484
6 in this area
107 Total Sales
-
Keith Allen

Buyer's Agent in 2023
Keith Allen
The McDonald Group
(847) 543-0840
1 in this area
55 Total Sales
-
John Worklan

Seller's Agent in 2016
John Worklan
Baird Warner
(847) 651-9872
1 in this area
79 Total Sales
Map
Source: Midwest Real Estate Data (MRED)
MLS Number: 11825044
APN: 09-12-406-045
- 2800 Cattail Ct Unit C
- 2751 Cedar Creek Cutoff Rd Unit 2A
- 2504 Bluewater Dr
- 29650 N Garland Rd
- 2239 Green Glade Way
- 25651 W Il Route 60
- 2020 Braeburn Ct Unit A
- 2490 Olivia Ct
- 2486 Olivia Ct
- 2483 Olivia Ct
- 2471 Olivia Ct
- 2468 Olivia Ct
- 29221 N Virginia Ln
- 1855 Apple Valley Dr
- 1444 Baroque Ave
- 30975 N Blackhawk Trail
- 1471 Baroque Ave
- 843 Brahms Rd
- 433 Minuet Cir
- 218 Minuet Cir
