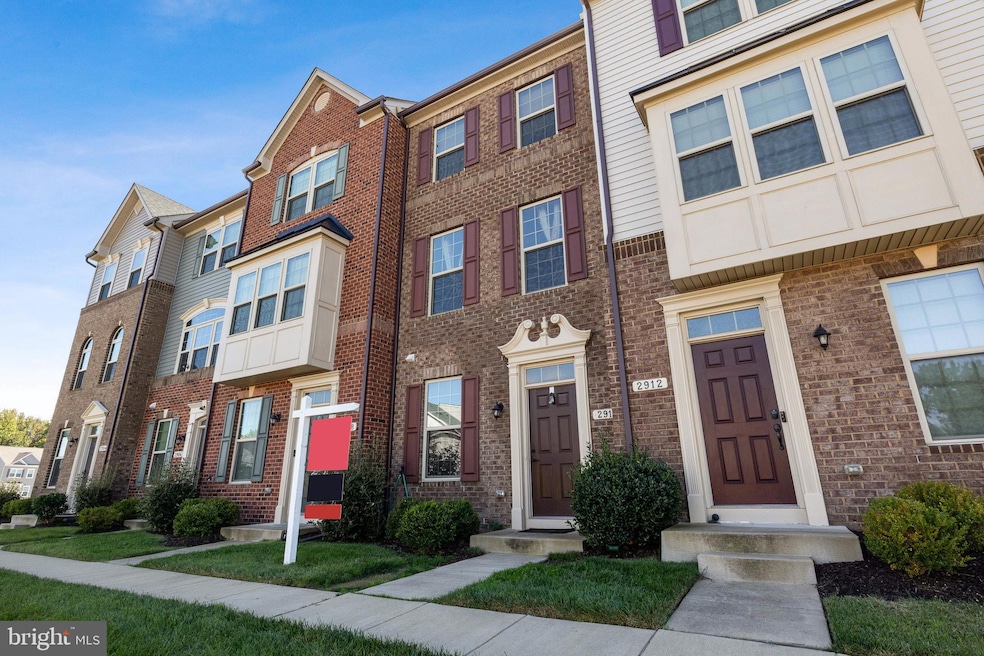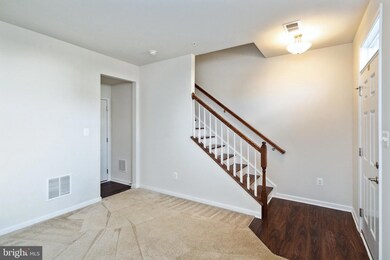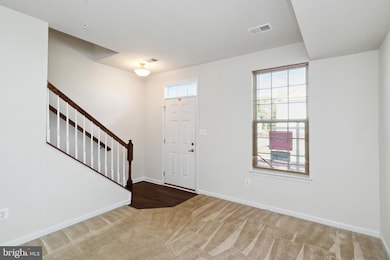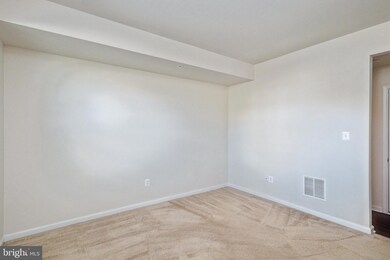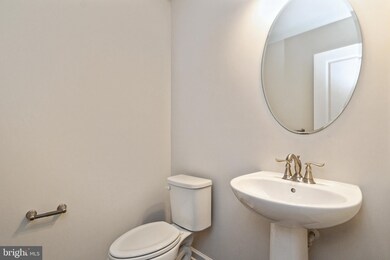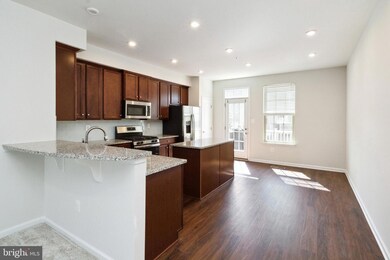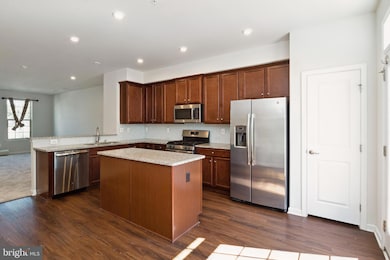
2910 Glendale Ave Hanover, MD 21076
Estimated Value: $418,000 - $460,220
Highlights
- Fitness Center
- Community Pool
- Jogging Path
- Traditional Architecture
- Community Center
- Stainless Steel Appliances
About This Home
As of November 2023Welcome to this nicely maintained garage townhome in the highly sought after Parkside Development. Why wait for yours to be built when this is move in ready. Freshly painted, new carpet on the upper living area. This recently built in 2018 has various upgrades including a tankless HWH. Entry can either be from your front door or enter through your one car garage. Entering into the home to get to the living room/kitchen or the bedroom areas with upgraded hardwood steps. Enjoy the openness of your kitchen with all stainless steel appliances. The kitchen/dining area featuring wooden flooring where the living boasts a newly installed carpet. Going up an additional set of hardwood steps leads you to the 3rd level where you have your primary bedroom with your primary bathroom. The 2nd bedroom is across the hall with its own hall bathroom. Parkside community also delivers an amazing community pool, club room, exercise and party room. Come and enjoy - Make this one yours today
Last Agent to Sell the Property
Long & Foster Real Estate, Inc. Listed on: 09/28/2023

Townhouse Details
Home Type
- Townhome
Est. Annual Taxes
- $3,909
Year Built
- Built in 2018
Lot Details
- 1,120 Sq Ft Lot
- Property is in very good condition
HOA Fees
- $95 Monthly HOA Fees
Parking
- 1 Car Attached Garage
- Rear-Facing Garage
- Driveway
- Off-Street Parking
Home Design
- Traditional Architecture
- Brick Exterior Construction
- Slab Foundation
- Vinyl Siding
Interior Spaces
- 1,552 Sq Ft Home
- Property has 3 Levels
- Double Pane Windows
- Vinyl Clad Windows
- Family Room
- Living Room
- Dining Room
Kitchen
- Electric Oven or Range
- Built-In Microwave
- Ice Maker
- Dishwasher
- Stainless Steel Appliances
- Disposal
Bedrooms and Bathrooms
- 2 Bedrooms
- En-Suite Primary Bedroom
Laundry
- Dryer
- Washer
Utilities
- Central Air
- Heat Pump System
- Vented Exhaust Fan
- Tankless Water Heater
Listing and Financial Details
- Tax Lot 4-4
- Assessor Parcel Number 020442090247653
Community Details
Overview
- Association fees include common area maintenance, lawn maintenance, management, pool(s), reserve funds
- Parkside Residential HOA
- Parkside Subdivision
Amenities
- Common Area
- Community Center
- Party Room
Recreation
- Community Playground
- Fitness Center
- Community Pool
- Jogging Path
Pet Policy
- Dogs and Cats Allowed
- Breed Restrictions
Ownership History
Purchase Details
Home Financials for this Owner
Home Financials are based on the most recent Mortgage that was taken out on this home.Purchase Details
Home Financials for this Owner
Home Financials are based on the most recent Mortgage that was taken out on this home.Purchase Details
Similar Homes in the area
Home Values in the Area
Average Home Value in this Area
Purchase History
| Date | Buyer | Sale Price | Title Company |
|---|---|---|---|
| Hernandez Julio C | $395,000 | Junction Title Company Llc | |
| Foster Mia | $338,225 | Universal Title | |
| Nvr Inc | $634,737 | None Available |
Mortgage History
| Date | Status | Borrower | Loan Amount |
|---|---|---|---|
| Open | Hernandez Julio C | $403,492 | |
| Closed | Hernandez Julio C | $403,492 | |
| Previous Owner | Foster Mia | $7,500 | |
| Previous Owner | Foster Mia | $332,098 |
Property History
| Date | Event | Price | Change | Sq Ft Price |
|---|---|---|---|---|
| 11/17/2023 11/17/23 | Sold | $395,000 | 0.0% | $255 / Sq Ft |
| 10/11/2023 10/11/23 | Price Changed | $395,000 | -3.7% | $255 / Sq Ft |
| 09/28/2023 09/28/23 | For Sale | $410,000 | -- | $264 / Sq Ft |
Tax History Compared to Growth
Tax History
| Year | Tax Paid | Tax Assessment Tax Assessment Total Assessment is a certain percentage of the fair market value that is determined by local assessors to be the total taxable value of land and additions on the property. | Land | Improvement |
|---|---|---|---|---|
| 2024 | $4,693 | $389,267 | $0 | $0 |
| 2023 | $4,394 | $365,333 | $0 | $0 |
| 2022 | $3,932 | $341,400 | $135,000 | $206,400 |
| 2021 | $7,865 | $341,400 | $135,000 | $206,400 |
| 2020 | $3,893 | $341,400 | $135,000 | $206,400 |
| 2019 | $3,966 | $350,300 | $140,000 | $210,300 |
| 2018 | $0 | $340,300 | $0 | $0 |
| 2017 | $0 | $0 | $0 | $0 |
Agents Affiliated with this Home
-
KC Chronopoulos

Seller's Agent in 2023
KC Chronopoulos
Long & Foster
(202) 285-5837
1 in this area
39 Total Sales
-
Dimitri Sotiriou

Seller Co-Listing Agent in 2023
Dimitri Sotiriou
Long & Foster
(301) 906-9476
1 in this area
12 Total Sales
-
Kelsey Mahon

Buyer's Agent in 2023
Kelsey Mahon
Corner House Realty
(410) 456-6868
12 in this area
147 Total Sales
Map
Source: Bright MLS
MLS Number: MDAA2070036
APN: 04-420-90247653
- 2904 Glendale Ave
- 2660 Richmond Way
- 3466 Jacobs Ford Way
- 2930 Middleham Ct
- 7719 Duncannon Ln
- 7921 Mine Run Rd
- 3058 Bretons Ridge Way
- 7989 Big Roundtop Rd Unit ARIA
- 7810 Union Hill Dr
- 7212 Winding Hills Dr
- 3918 Small Roundtop Rd Unit CADENCE-EOG
- 3934 Small Roundtop Rd Unit CADENCE-EOG
- 3936 Small Roundtop Rd Unit ARIA
- 7604 Mccarron Ct
- 2642 Hardaway Cir
- 2643 Hardaway Cir
- 7707 Cresap Ln
- 2542 Debert Cir
- 2038 Twisted Oak Place
- 7554 Newmanstown Dr
- 2910 Glendale Ave
- 2908 Glendale Ave
- 2906 Glendale Ave
- 2916 Glendale Ave
- 2911 Glendale Ave
- 2913 Glendale Ave
- 2909 Glendale Ave
- 2907 Glendale Ave
- 2905 Glendale Ave
- 2918 Glendale Ave
- 2915 Glendale Ave
- 7707 Foundry Way
- 7705 Foundry Way
- 2920 Glendale Ave
- 7803 Patterson Way
- 7715 Foundry Way
- 2918 Davis Ridge Ct
- 2921 Glendale Ave
- 2922 Glendale Ave
- 7717 Foundry Way
