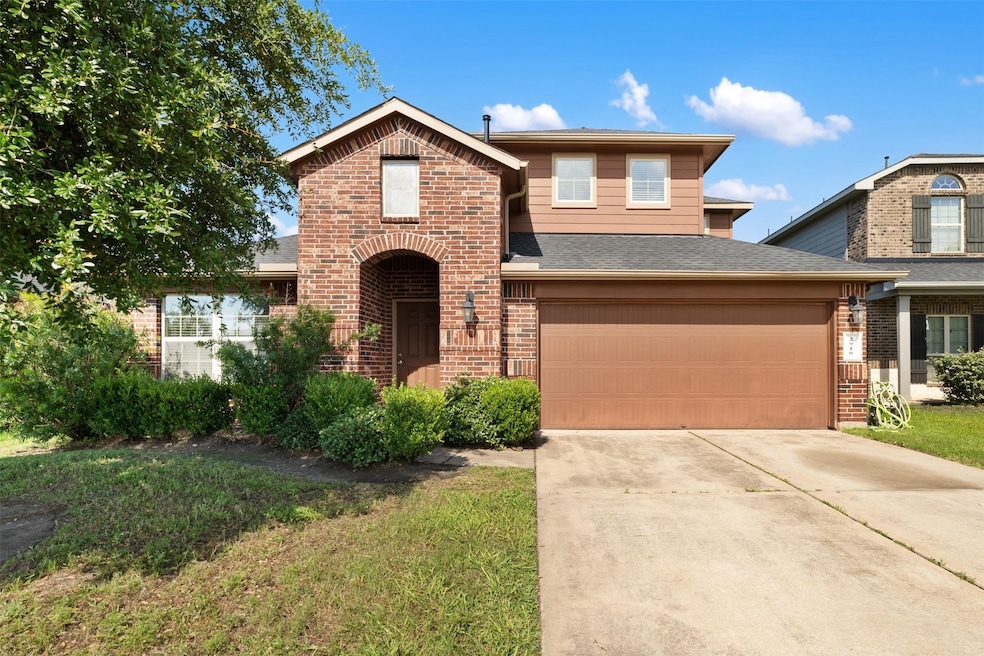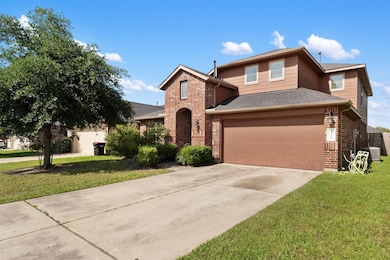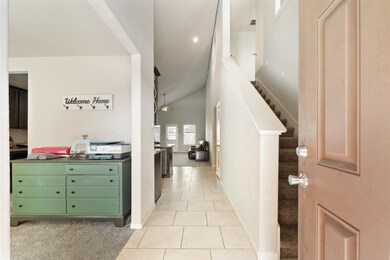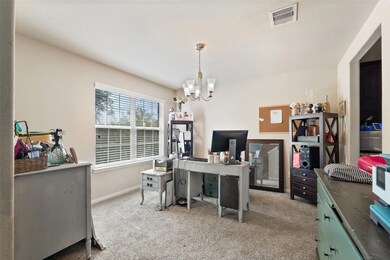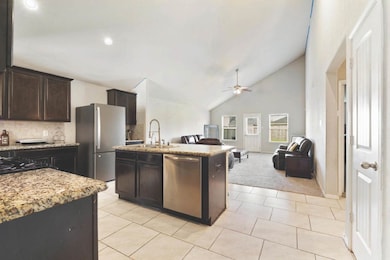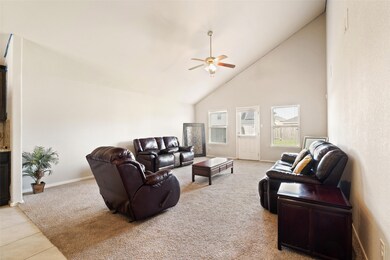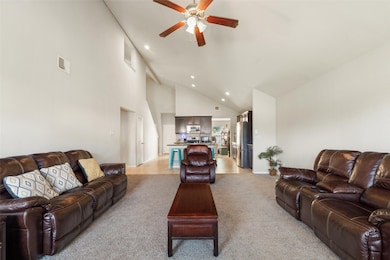
2910 High Garden Ln Fresno, TX 77545
Teal Run NeighborhoodEstimated payment $2,051/month
Highlights
- Clubhouse
- Granite Countertops
- Walk-In Pantry
- Contemporary Architecture
- Game Room
- Family Room Off Kitchen
About This Home
Welcome home to 2910 High Garden Ln, where space, style, and comfort come together in the heart of Cambridge Falls. Built in 2016, this beautiful two-story home offers 4 bedrooms, 2.5 bathrooms, and 2,243 sq ft of thoughtfully designed living space. Perfect for everyday living and entertaining.The open-concept kitchen is a standout, featuring granite countertops, ample cabinetry, and a seamless flow into the family room. The primary suite on the main floor provides a relaxing escape with a soaking tub, walk-in shower, dual vanities, and a spacious walk-in closet.Upstairs, you’ll find a versatile game room for a play area, media space, or home office.It has a two-car attached garage and a fully fenced backyard, ideal for outdoor enjoyment and privacy. Situated in a 6,098 sq ft lot, this home offers the perfect blend of charm and functionality. This home is a must-see!Schedule your private tour today!
Home Details
Home Type
- Single Family
Est. Annual Taxes
- $4,828
Year Built
- Built in 2016
Lot Details
- 6,011 Sq Ft Lot
- South Facing Home
HOA Fees
- $54 Monthly HOA Fees
Parking
- 2 Car Attached Garage
Home Design
- Contemporary Architecture
- Brick Exterior Construction
- Slab Foundation
- Composition Roof
- Wood Siding
Interior Spaces
- 2,243 Sq Ft Home
- 2-Story Property
- Family Room Off Kitchen
- Living Room
- Dining Room
- Game Room
- Utility Room
- Washer Hookup
Kitchen
- Walk-In Pantry
- Gas Oven
- Gas Range
- Dishwasher
- Kitchen Island
- Granite Countertops
- Disposal
Bedrooms and Bathrooms
- 4 Bedrooms
- En-Suite Primary Bedroom
- Double Vanity
- Bathtub with Shower
- Separate Shower
Schools
- Parks Elementary School
- Lake Olympia Middle School
- Hightower High School
Utilities
- Central Heating and Cooling System
- Heating System Uses Gas
Community Details
Overview
- Association fees include clubhouse
- Cambridge Falls Homeowners Associ Association, Phone Number (832) 864-1200
- Cambridge Falls Subdivision
Amenities
- Clubhouse
Recreation
- Community Playground
- Trails
Map
Home Values in the Area
Average Home Value in this Area
Tax History
| Year | Tax Paid | Tax Assessment Tax Assessment Total Assessment is a certain percentage of the fair market value that is determined by local assessors to be the total taxable value of land and additions on the property. | Land | Improvement |
|---|---|---|---|---|
| 2025 | $4,828 | $298,384 | $44,200 | $254,184 |
| 2024 | $4,828 | $293,038 | $27,046 | $265,992 |
| 2023 | $4,828 | $266,398 | $1,530 | $264,868 |
| 2022 | $5,009 | $242,180 | $7,690 | $234,490 |
| 2021 | $5,466 | $220,160 | $34,000 | $186,160 |
| 2020 | $5,607 | $217,900 | $34,000 | $183,900 |
| 2019 | $5,643 | $210,230 | $34,000 | $176,230 |
| 2018 | $5,520 | $203,760 | $34,000 | $169,760 |
| 2017 | $3,090 | $110,200 | $25,000 | $85,200 |
| 2016 | $406 | $15,000 | $15,000 | $0 |
Property History
| Date | Event | Price | Change | Sq Ft Price |
|---|---|---|---|---|
| 06/13/2025 06/13/25 | Price Changed | $295,000 | -1.7% | $132 / Sq Ft |
| 06/06/2025 06/06/25 | Price Changed | $300,000 | -1.6% | $134 / Sq Ft |
| 05/19/2025 05/19/25 | For Sale | $305,000 | -- | $136 / Sq Ft |
Purchase History
| Date | Type | Sale Price | Title Company |
|---|---|---|---|
| Warranty Deed | -- | None Available | |
| Deed | -- | -- | |
| Deed | -- | -- |
Mortgage History
| Date | Status | Loan Amount | Loan Type |
|---|---|---|---|
| Open | $51,174 | New Conventional | |
| Open | $209,981 | FHA |
Similar Homes in Fresno, TX
Source: Houston Association of REALTORS®
MLS Number: 33062981
APN: 2241-06-002-0050-907
- 2731 Bergen Bay Ln
- 1927 Vermillion View St
- 1830 Bravos Manor Ln
- 3219 Witney Way
- 3002 Edgewick Elm St
- 2142 Vermillion Oak St
- 0. Magnolia Place St
- 2811 Darby Brook Dr
- 2123 Witham Park Ln
- 1814 Lancaster Park Ct
- 2919 Youpon Glen Way
- 2406 Scarlet View Ln
- 2423 Cloudy Bay Dr
- 2803 Youpon Glen Way
- 3411 Farrel Hill St
- 2414 Alcove Foster Ct
- 3015 Ohio St
- TBD Trammel-Fresno Rd
- 2703 Tucker Creek Dr
- 2611 Fawn Mountain Dr
- 2007 Casterly Ct
- 2730 Bergen Bay Ln
- 3019 Emily Vista Ln
- 1922 Lansing Cove Dr
- 2142 Vermillion Oak St
- 1810 Bravos Manor Ln
- 1906 Vermillion View St
- 2510 Windy Vale Trail
- 2914 Acacia Fair Ln
- 2502 Balsam Ridge Way
- 2527 Floral Bloom
- 2611 Floral Bloom
- 2414 Alcove Foster Ct
- 2627 Cottage Step Trail
- 3707 Iris Ridge Way
- 2402 Birch Canyon Ct
- 2403 Birch Canyon Ct
- 2307 Birch Canyon Ct
- 3927 Dogwood Bough Ln
- 2506 Teal Run Place Dr
