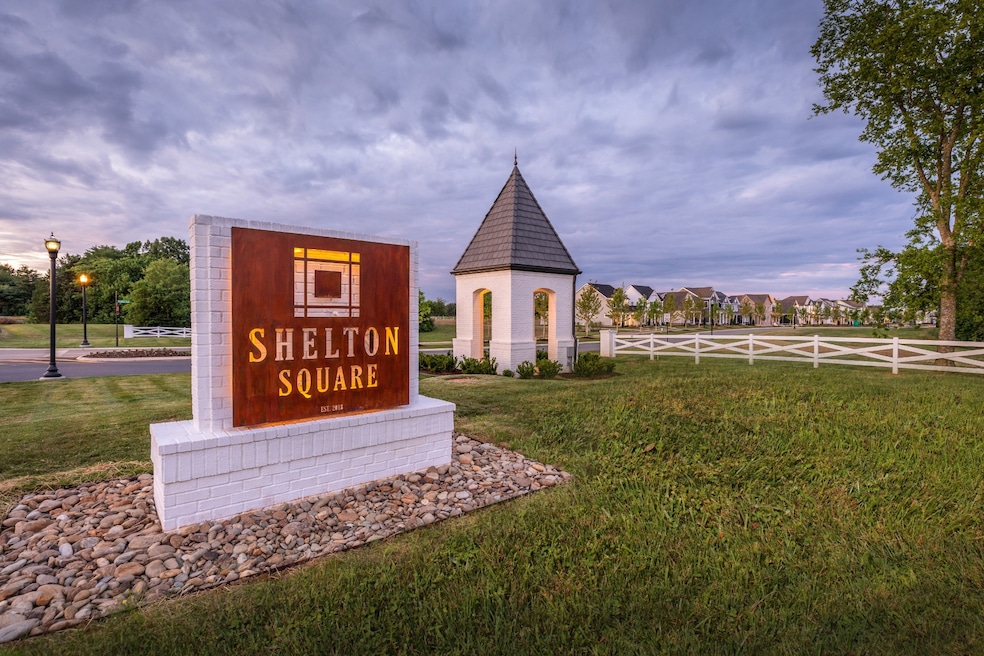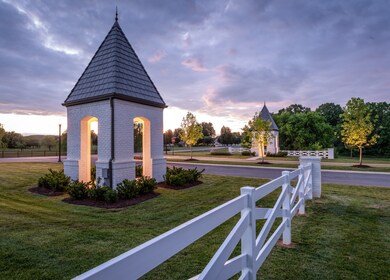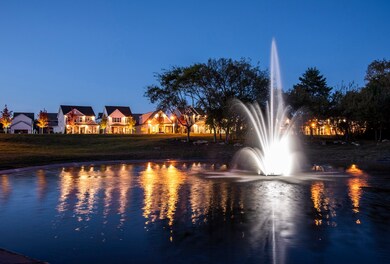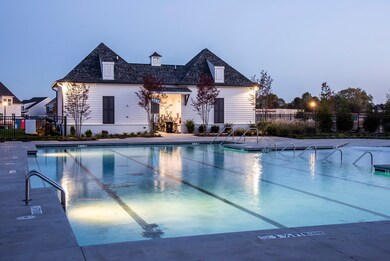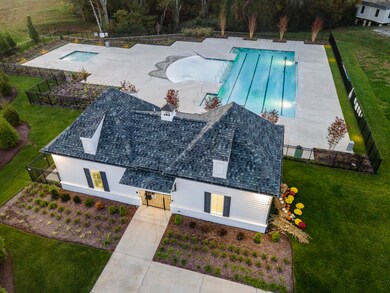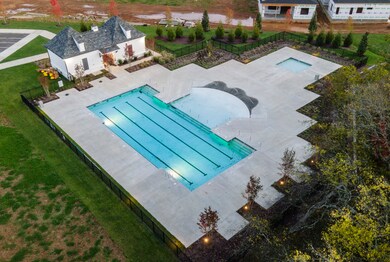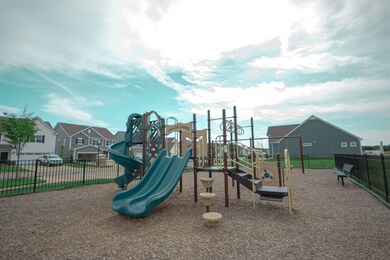2910 Kapia Mera Ct Murfreesboro, TN 37129
Estimated payment $7,999/month
Highlights
- Open Floorplan
- Family Room with Fireplace
- Main Floor Primary Bedroom
- Brown's Chapel Elementary School Rated A-
- Wood Flooring
- Community Pool
About This Home
This stunning custom-built home by DeFatta Custom Homes combines timeless design with modern functionality. Featuring 4 spacious bedrooms, a dedicated home office, a versatile flex room, and an oversized bonus room, this home offers ample space for work, play, and relaxation. Thoughtfully designed with high-end finishes and meticulous attention to detail, the open-concept floor plan flows effortlessly from the inviting foyer to the light-filled living areas. The gourmet kitchen is a true centerpiece, complete with custom cabinetry, premium appliances, a large island, and generous pantry—perfect for both everyday living and entertaining. The main-level primary suite offers a serene retreat with a spa-inspired en-suite bath and walk-in closet. Upstairs, you'll find additional bedrooms, a generous bonus room ideal for movie nights or a play area, and flexible space that can adapt to your family’s needs—whether as a home gym, craft room, or guest suite. Outside, enjoy a covered patio overlooking the beautifully landscaped yard—ideal for morning coffee or evening gatherings. Nestled in a sought-after community with convenient access to local schools, shopping, and dining, this home blends comfort, elegance, and practicality in every corner.
Listing Agent
Onward Real Estate Brokerage Phone: 6154964576 License #335379 Listed on: 01/01/2025

Home Details
Home Type
- Single Family
Year Built
- Built in 2025
HOA Fees
- $50 Monthly HOA Fees
Parking
- 3 Car Garage
- Side Facing Garage
- Garage Door Opener
Home Design
- Brick Exterior Construction
Interior Spaces
- 3,770 Sq Ft Home
- Property has 2 Levels
- Open Floorplan
- Wet Bar
- Ceiling Fan
- Family Room with Fireplace
- 2 Fireplaces
- Combination Dining and Living Room
- Storage
- Crawl Space
Kitchen
- Double Oven
- Cooktop
- Microwave
- Dishwasher
- Stainless Steel Appliances
- Kitchen Island
- Disposal
Flooring
- Wood
- Carpet
- Tile
Bedrooms and Bathrooms
- 4 Bedrooms | 2 Main Level Bedrooms
- Primary Bedroom on Main
- Walk-In Closet
Schools
- Overall Creek Elementary School
- Blackman Middle School
- Blackman High School
Additional Features
- Covered Patio or Porch
- Central Heating and Cooling System
Listing and Financial Details
- Tax Lot 580
Community Details
Overview
- $250 One-Time Secondary Association Fee
- Association fees include ground maintenance, recreation facilities
- Shelton Square Subdivision
Recreation
- Community Playground
- Community Pool
- Park
Map
Home Values in the Area
Average Home Value in this Area
Property History
| Date | Event | Price | List to Sale | Price per Sq Ft |
|---|---|---|---|---|
| 05/09/2025 05/09/25 | Pending | -- | -- | -- |
| 01/01/2025 01/01/25 | For Sale | $1,267,630 | -- | $336 / Sq Ft |
Source: Realtracs
MLS Number: 2882275
- 2906 Kapia Mera Ct
- 2909 Kapia Mera Ct
- 2913 Kapia Mera Ct
- 2913 Chaudoin Ct
- 2917 Kapia Mera Ct
- 2909 Chaudoin Ct
- 2917 Chaudoin Ct
- 2922 Kapia Mera Ct
- 2921 Kapia Mera Ct
- 2912 Chaudoin Ct
- 2916 Chaudoin Ct
- 2920 Chaudoin Ct
- 5427 Bridgemore Blvd
- 5509 Bridgemore Blvd
- 2819 Chaudoin Ct
- 5416 Bridgemore Blvd
- 2834 Chaudoin Ct
- 2826 Chaudoin Ct
- 5329 Bridgemore Blvd
- 5615 Eaglemont Dr
