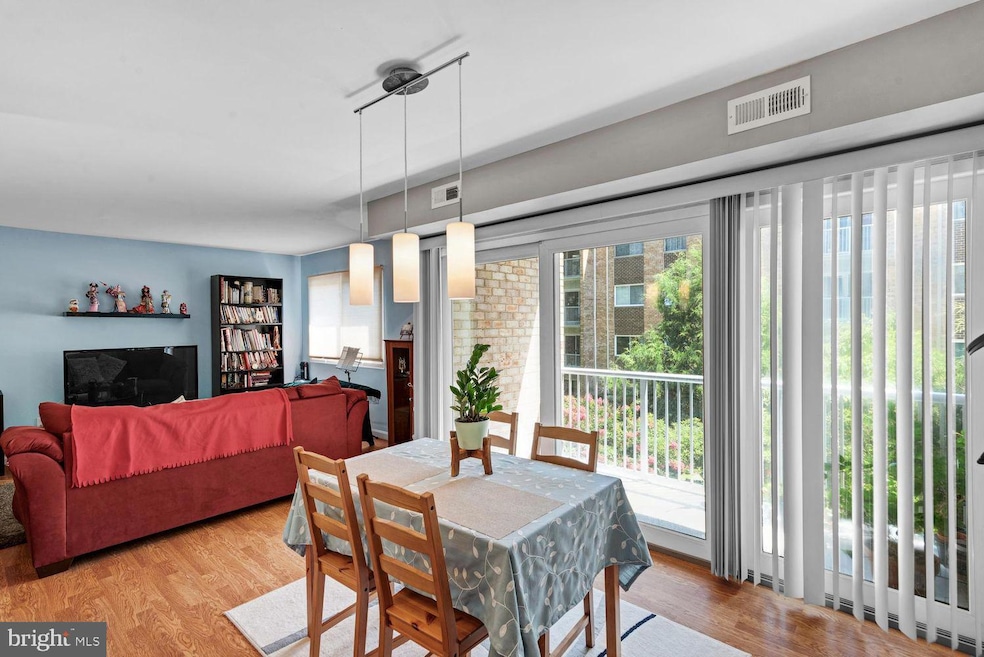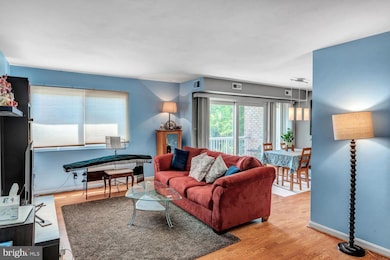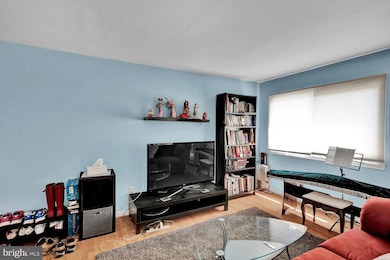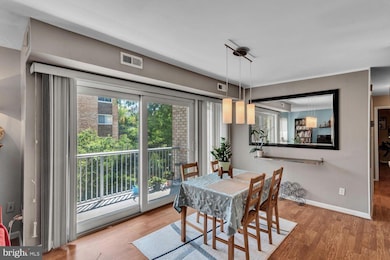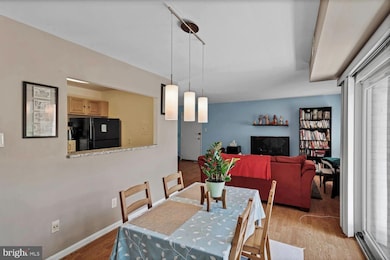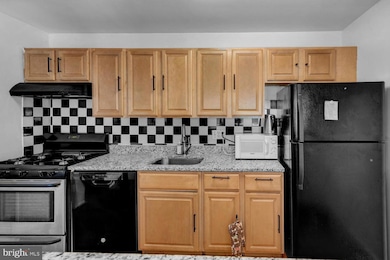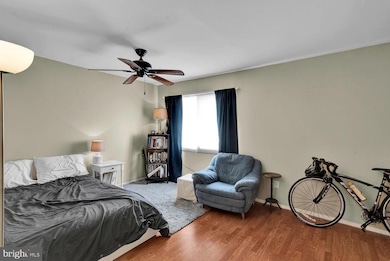2910 Kings Chapel Rd Unit 9 Falls Church, VA 22042
Highlights
- No HOA
- Community Pool
- Forced Air Heating and Cooling System
About This Home
*Available Immediately and Utilities Included* Wonderful, move-in ready 2-bedroom/1-bathroom condo. It features a gas stove/oven, open kitchen, and a dining and living room filled with natural light. Located approximately 1 mile from the Dunn Loring Metro and within walking distance of the vibrant Mosaic District. It's just minutes to Tysons Corner, Falls Church, Arlington, and major routes like 495, 66, and 50. All utilities, except for cable/internet, are included in the rent. Common laundry facilities are available in the building. Amenities include a community pool, tot lots, and much more. Pets are considered on a case-by-case basis."
Condo Details
Home Type
- Condominium
Year Built
- Built in 1966
Home Design
- Brick Exterior Construction
Interior Spaces
- 929 Sq Ft Home
- Property has 1 Level
Kitchen
- Gas Oven or Range
- Dishwasher
Bedrooms and Bathrooms
- 2 Main Level Bedrooms
- 1 Full Bathroom
Parking
- 2 Open Parking Spaces
- 2 Parking Spaces
- Parking Lot
- Unassigned Parking
Utilities
- Forced Air Heating and Cooling System
- Natural Gas Water Heater
Listing and Financial Details
- Residential Lease
- Security Deposit $2,000
- The owner pays for water, electricity, gas
- Rent includes water, electricity, gas
- No Smoking Allowed
- 12-Month Min and 24-Month Max Lease Term
- Available 6/30/25
- $25 Application Fee
- $75 Repair Deductible
- Assessor Parcel Number 0494 06040009
Community Details
Overview
- No Home Owners Association
- Low-Rise Condominium
- Yorktowne Square Community
- Yorktowne Square Subdivision
Recreation
- Community Pool
Pet Policy
- Pets allowed on a case-by-case basis
- Pet Deposit $500
Map
Source: Bright MLS
MLS Number: VAFX2253272
- 2908 Kings Chapel Rd Unit 3/12
- 2905 Charing Cross Rd Unit 4
- 2911 Charing Cross Rd Unit 16
- 2902 Kings Chapel Rd Unit 6
- 3003 Nicosh Cir Unit 3107
- 2901 Charing Cross Rd Unit 12/8
- 8003 Chanute Place Unit 12
- 3009 Nicosh Cir Unit 4201
- 8001 Chanute Place Unit 16/5
- 8006 Chanute Place Unit 10
- 8002 Chanute Place Unit 8
- 8000 Le Havre Place Unit 16
- 8154 Skelton Cir
- 2832 Yarling Ct Unit 2832
- 2946 Bridgehampton Ct
- 7743 Inversham Dr Unit 197
- 7763 New Providence Dr Unit 54
- 2825 Laura Gae Cir
- 2995 Eskridge Rd
- 2798 Hyson Ln
