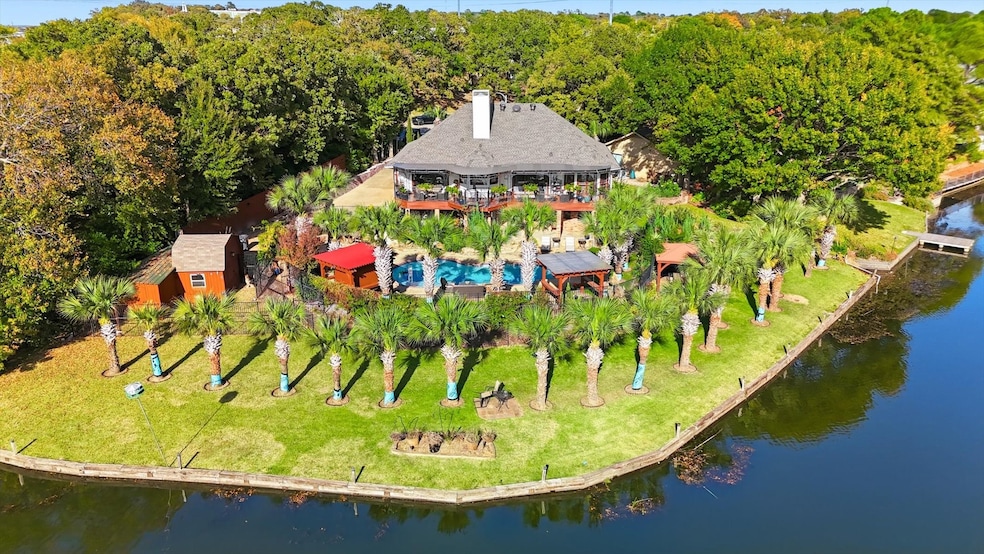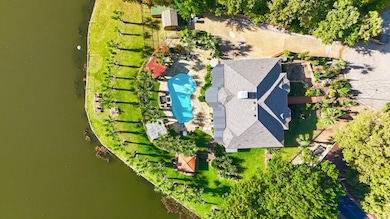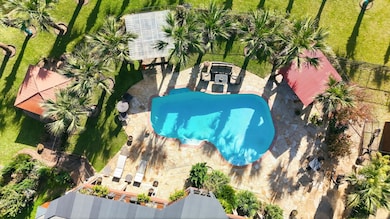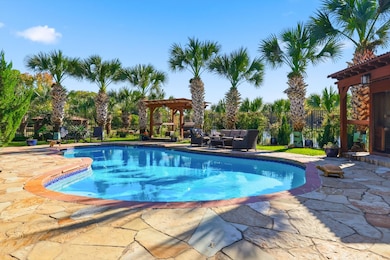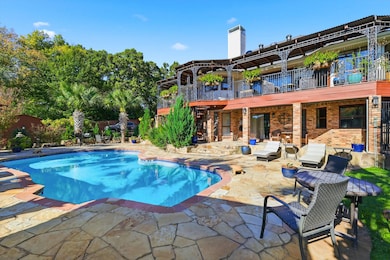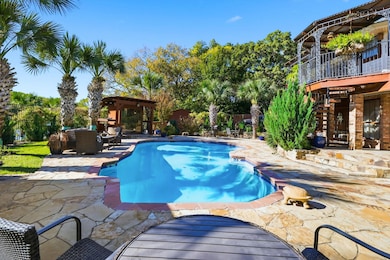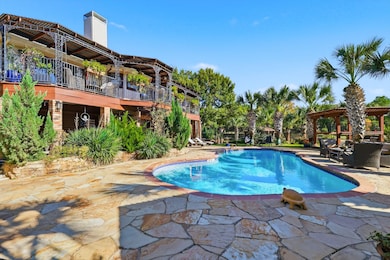2910 Lakeshore Ct Arlington, TX 76013
West Arlington NeighborhoodEstimated payment $7,483/month
Highlights
- Popular Property
- Lake Front
- Fishing
- Duff Elementary School Rated A-
- In Ground Pool
- Rooftop Deck
About This Home
A rare opportunity! Luxury Lakefront Family Retreat on a Private Lake offering serenity, privacy, and a resort-style lifestyle just minutes from the heart of the DFW Metroplex. Tucked away on a quiet cul-de-sac, this 3,333 sq ft estate sits on a lush .34-acre lot with direct frontage on a private lake, surrounded by 30+ palm trees and tropical landscaping that make every day feel like a vacation. Concerned about the water bill? No worries, all of the water used for the landscaping comes from the lake so no increase in your water bill. Step inside to discover 4 spacious bedrooms, 3.5 baths, and open living areas designed for both relaxation and entertaining. The grand living room and adjoining game room feature an inviting wet bar with a built-in wine fridge and panoramic lake views. The kitchen opens seamlessly to the den and formal dining area ideal for hosting dinner parties or Sunday brunch. Your primary suite is a true retreat - oversized, elegant, and connected to a spa-like en-suite bath. Step right out to the backyard to enjoy morning coffee on the private deck overlooking the pool, palm trees, and sparkling lake beyond. Outside, the resort-style backyard is pure paradise: a sparkling pool with flagstone pool decking and porch, private sauna & steam room with music and lighting, 2 gazebo's with power and an expansive deck perfect for evening sunsets or weekend cookouts. Practical updates include a new roof and new HVAC system, giving peace of mind and efficiency for years to come. The 3-car garage with heated half bath adds comfort and convenience for pool guests or hobbyists. This is more than a home — it’s a private oasis designed for people who love lake living, luxurious comfort, and family connection. Homes like this simply don’t come up often. Enjoy the beauty of lakefront life without sacrificing convenience, privacy, or proximity to everything Arlington offers.
Listing Agent
eXp Realty LLC Brokerage Phone: 682-214-3327 License #0677426 Listed on: 11/11/2025

Home Details
Home Type
- Single Family
Est. Annual Taxes
- $6,403
Year Built
- Built in 1982
Lot Details
- 0.34 Acre Lot
- Lake Front
- Cul-De-Sac
- Dog Run
- Aluminum or Metal Fence
- Landscaped
- Many Trees
HOA Fees
- $150 Monthly HOA Fees
Parking
- 3 Car Attached Garage
- Multiple Garage Doors
- Garage Door Opener
- Driveway
Home Design
- Traditional Architecture
- Brick Exterior Construction
- Slab Foundation
- Composition Roof
Interior Spaces
- 3,333 Sq Ft Home
- 2-Story Property
- Wet Bar
- Built-In Features
- Paneling
- Cathedral Ceiling
- Ceiling Fan
- Chandelier
- Double Sided Fireplace
- Wood Burning Fireplace
- Window Treatments
- Living Room with Fireplace
Kitchen
- Eat-In Kitchen
- Electric Range
- Dishwasher
- Granite Countertops
- Disposal
Flooring
- Carpet
- Tile
Bedrooms and Bathrooms
- 4 Bedrooms
Laundry
- Laundry in Utility Room
- Washer and Electric Dryer Hookup
Home Security
- Security System Leased
- Fire and Smoke Detector
Eco-Friendly Details
- Energy-Efficient HVAC
Pool
- In Ground Pool
- Gunite Pool
- Pool Sweep
Outdoor Features
- Balcony
- Courtyard
- Rooftop Deck
- Covered Patio or Porch
- Exterior Lighting
- Rain Gutters
Schools
- Duff Elementary School
- Arlington High School
Utilities
- Central Heating and Cooling System
- High Speed Internet
- Cable TV Available
Listing and Financial Details
- Legal Lot and Block 13 / 16
- Assessor Parcel Number 03641279
Community Details
Overview
- Association fees include management
- Wwla Association
- Woodland West Estates Add Subdivision
- Community Lake
Recreation
- Fishing
Map
Home Values in the Area
Average Home Value in this Area
Tax History
| Year | Tax Paid | Tax Assessment Tax Assessment Total Assessment is a certain percentage of the fair market value that is determined by local assessors to be the total taxable value of land and additions on the property. | Land | Improvement |
|---|---|---|---|---|
| 2025 | $6,403 | $529,133 | $71,719 | $457,414 |
| 2024 | $6,403 | $529,133 | $71,719 | $457,414 |
| 2023 | $9,603 | $472,776 | $57,375 | $415,401 |
| 2022 | $9,840 | $416,598 | $57,375 | $359,223 |
| 2021 | $9,781 | $376,471 | $57,375 | $319,096 |
| 2020 | $8,212 | $326,986 | $57,375 | $269,611 |
| 2019 | $8,064 | $310,394 | $40,500 | $269,894 |
| 2018 | $6,907 | $265,871 | $16,875 | $248,996 |
| 2017 | $7,922 | $297,643 | $33,750 | $263,893 |
| 2016 | $6,150 | $231,068 | $33,750 | $197,318 |
| 2015 | $6,235 | $211,420 | $33,750 | $177,670 |
| 2014 | $6,235 | $236,400 | $31,050 | $205,350 |
Property History
| Date | Event | Price | List to Sale | Price per Sq Ft |
|---|---|---|---|---|
| 11/11/2025 11/11/25 | For Sale | $1,290,000 | -- | $387 / Sq Ft |
Purchase History
| Date | Type | Sale Price | Title Company |
|---|---|---|---|
| Warranty Deed | -- | None Available | |
| Vendors Lien | -- | Rattikin Title |
Mortgage History
| Date | Status | Loan Amount | Loan Type |
|---|---|---|---|
| Previous Owner | $260,000 | Seller Take Back |
Source: North Texas Real Estate Information Systems (NTREIS)
MLS Number: 21110116
APN: 03641279
- 2907 Lakeshore Ct
- 3205 Woodford Dr
- 3208 Sheffield Dr
- 3106 Woodford Dr
- 2800 Hollywood Dr
- 2700 Norwood Ln
- 2805 Blackwood Dr
- 2604 Hollywood Dr
- 3528 Sheffield Dr
- 3405 Lynnwood Dr
- 3415 Yellowstone Dr
- 3604 Lynnwood Dr
- 522 Buffalo Dr
- 415 Buffalo Dr
- 515 Buffalo Dr
- 604 Buffalo Dr
- 519 S Bowen Rd
- 529 Lochngreen Trail
- 600 Loch Chalet Ct
- 1204 Greenbriar Ln
- 2815 Norwood Ln
- 2606 Olympia Ct
- 529 Guerin Dr
- 2800 Lynnwood Dr
- 2513 Lynnwood Dr
- 502 Norwood Cir W
- 3603 Bristol Dr
- 3701 Halifax Dr
- 514 Norwood Cir E
- 907 S Bowen Rd
- 2339 Bloomfield Dr
- 2411 Springmont Ct
- 2337 Bloomfield Dr
- 2335 Bloomfield Dr
- 2405 Springmont Ct
- 2317 Bloomfield Dr
- 520 Pecan Acres Ct
- 2210 Sycamore Dr
- 612 Lillard Rd Unit B
- 614 Lillard Rd Unit B
