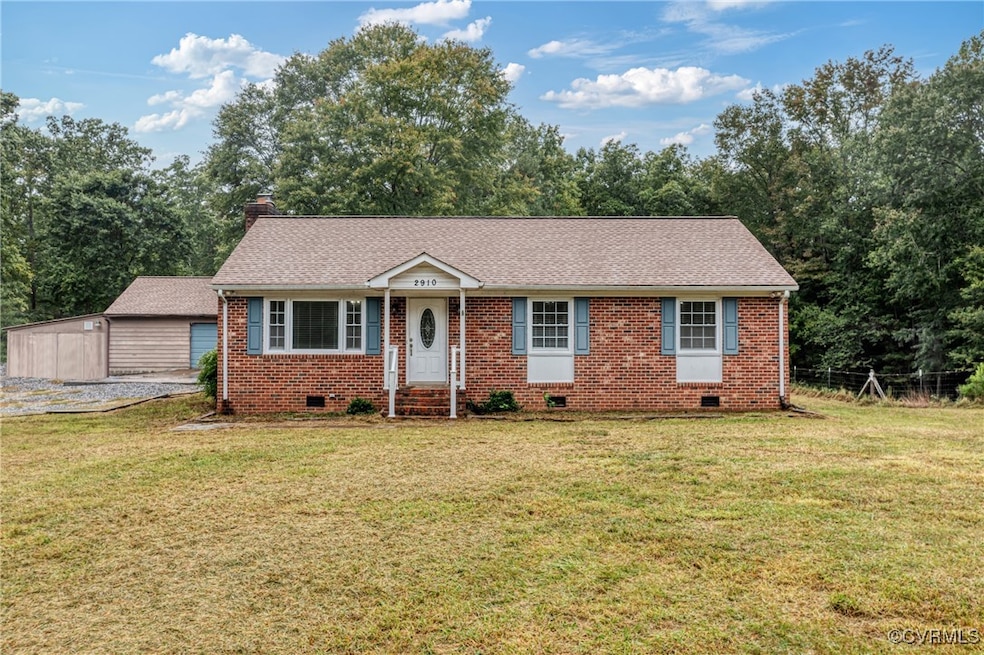2910 Mt Hermon Rd Moseley, VA 23120
Roseland NeighborhoodHighlights
- 1 Acre Lot
- Wood Flooring
- Breakfast Area or Nook
- Cosby High School Rated A
- Granite Countertops
- 2 Car Detached Garage
About This Home
As of January 2025Brick rancher on 1 acre in the Cosby School district. 3 Bedroom / 2 Bath home waiting for you to come put your touch on it. Needs some light TLC but features 3 generous sized rooms, primary shower, and hall bath. Kitchen features granite countertops, country style farm sink that opens into the eating area with a gas fireplace. Hardwood floors throughout the home with tile in the kitchen and eating areas. The detached garage is where it is. Features completely finished and insulated with lighting and plenty of outlets. Concrete pad in front of garage can be used to work on vehicles or park. Also, features a lean-to shed on the side of the garage with direct access for additional storage and covered parking.
Last Buyer's Agent
NON MLS USER MLS
NON MLS OFFICE
Home Details
Home Type
- Single Family
Est. Annual Taxes
- $2,712
Year Built
- Built in 1974
Lot Details
- 1 Acre Lot
Parking
- 2 Car Detached Garage
- Oversized Parking
- Dry Walled Garage
- Garage Door Opener
- Driveway
- Unpaved Parking
- Off-Street Parking
Home Design
- Brick Exterior Construction
- Frame Construction
- Wood Siding
Interior Spaces
- 1,450 Sq Ft Home
- 1-Story Property
- Wired For Data
- Ceiling Fan
- Recessed Lighting
- Self Contained Fireplace Unit Or Insert
- Gas Fireplace
- Awning
- Dining Area
- Crawl Space
- Washer and Dryer Hookup
Kitchen
- Breakfast Area or Nook
- Oven
- Dishwasher
- Granite Countertops
Flooring
- Wood
- Ceramic Tile
Bedrooms and Bathrooms
- 3 Bedrooms
- En-Suite Primary Bedroom
- 2 Full Bathrooms
Outdoor Features
- Shed
- Outbuilding
- Front Porch
- Stoop
Schools
- Grange Hall Elementary School
- Tomahawk Creek Middle School
- Cosby High School
Utilities
- Cooling Available
- Heat Pump System
- Well
- Water Heater
- Septic Tank
- High Speed Internet
- Cable TV Available
Listing and Financial Details
- Tax Lot 53
- Assessor Parcel Number 702-69-23-33-500-000
Map
Home Values in the Area
Average Home Value in this Area
Property History
| Date | Event | Price | Change | Sq Ft Price |
|---|---|---|---|---|
| 01/31/2025 01/31/25 | Sold | $300,000 | -22.1% | $207 / Sq Ft |
| 10/31/2024 10/31/24 | Pending | -- | -- | -- |
| 10/11/2024 10/11/24 | Price Changed | $385,000 | -3.8% | $266 / Sq Ft |
| 09/17/2024 09/17/24 | For Sale | $400,000 | +35.6% | $276 / Sq Ft |
| 08/17/2020 08/17/20 | Sold | $295,000 | +7.3% | $203 / Sq Ft |
| 07/19/2020 07/19/20 | Pending | -- | -- | -- |
| 07/15/2020 07/15/20 | For Sale | $275,000 | -- | $190 / Sq Ft |
Tax History
| Year | Tax Paid | Tax Assessment Tax Assessment Total Assessment is a certain percentage of the fair market value that is determined by local assessors to be the total taxable value of land and additions on the property. | Land | Improvement |
|---|---|---|---|---|
| 2024 | $3,126 | $344,500 | $79,000 | $265,500 |
| 2023 | $2,712 | $298,000 | $74,000 | $224,000 |
| 2022 | $2,507 | $272,500 | $71,000 | $201,500 |
| 2021 | $2,316 | $241,200 | $69,000 | $172,200 |
| 2020 | $1,923 | $202,400 | $67,000 | $135,400 |
| 2019 | $1,854 | $195,200 | $66,000 | $129,200 |
| 2018 | $1,830 | $190,400 | $64,000 | $126,400 |
| 2017 | $1,802 | $182,500 | $63,000 | $119,500 |
| 2016 | $1,701 | $177,200 | $62,000 | $115,200 |
| 2015 | $1,665 | $170,800 | $61,000 | $109,800 |
| 2014 | $1,659 | $170,200 | $61,000 | $109,200 |
Mortgage History
| Date | Status | Loan Amount | Loan Type |
|---|---|---|---|
| Previous Owner | $67,747 | New Conventional | |
| Previous Owner | $289,656 | FHA | |
| Previous Owner | $118,860 | New Conventional | |
| Previous Owner | $106,060 | FHA |
Deed History
| Date | Type | Sale Price | Title Company |
|---|---|---|---|
| Bargain Sale Deed | $300,000 | First American Title | |
| Bargain Sale Deed | $300,000 | First American Title | |
| Warranty Deed | $295,000 | West Hundred Title Co Llc | |
| Warranty Deed | $145,000 | -- |
Source: Central Virginia Regional MLS
MLS Number: 2424452
APN: 702-69-23-33-500-000
- 2820 Mount Hermon Rd
- 3736 Tuckmar Ridge Dr
- 3830 Tuckmar Pond Dr
- 3824 Tuckmar Pond Dr
- 3812 Tuckmar Reserve Dr
- 18100 Farm Cir
- 18107 Farm Cir
- 18106 Dogwood Flower Ln
- 4173 Tuckmar Pond Dr
- 4160 Tuckmar Pond Dr
- 4106 Tuckmar Pond Dr
- 19101 Genito Rd
- 19503 Ahern Rd
- 17706 Blue Island Place
- 4819 Tuscany Ct
- 4830 Tuscany Ct
- 17601 Blue Island Place
- 4807 Tuscany Ct
- 4801 Tuscany Ct
- 4818 Tuscany Ct

