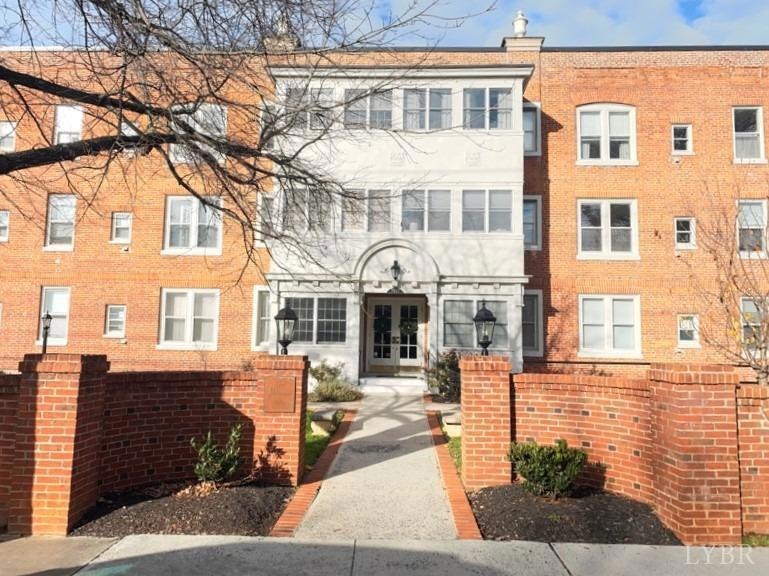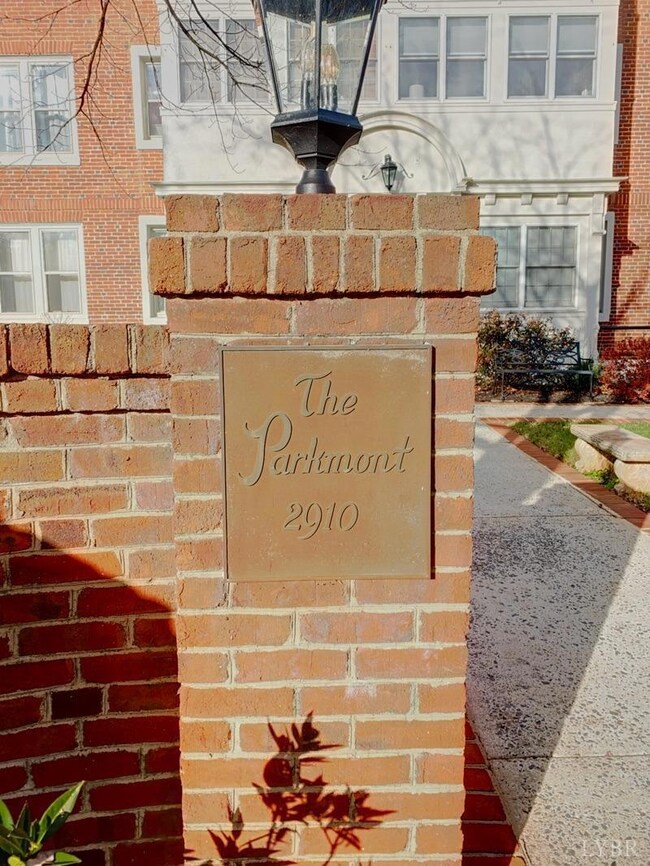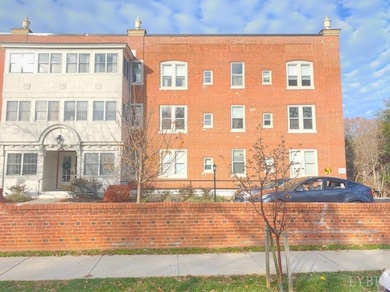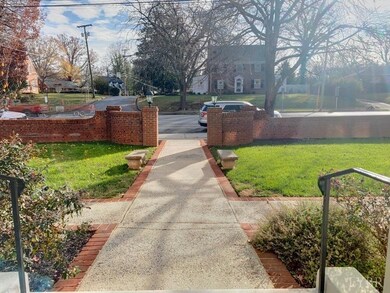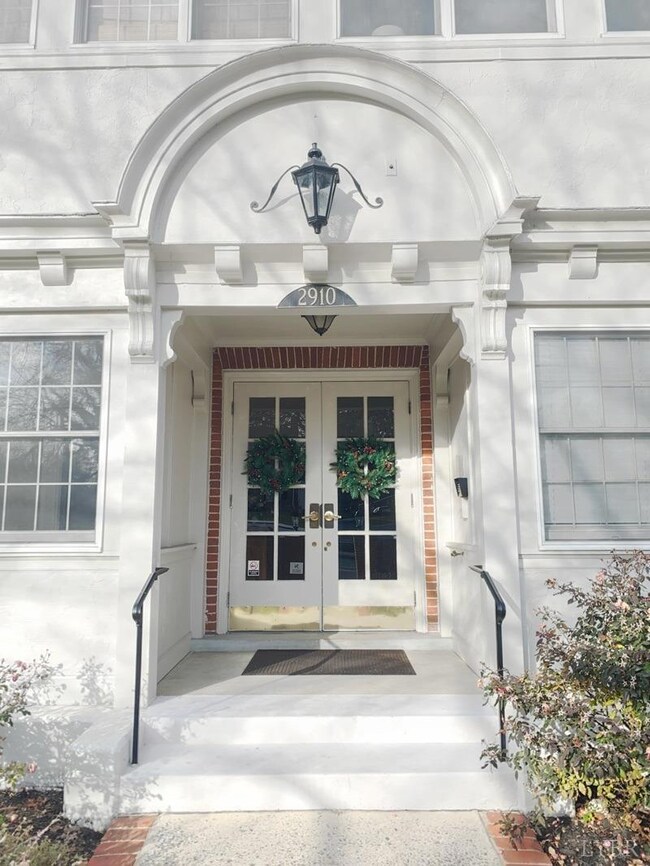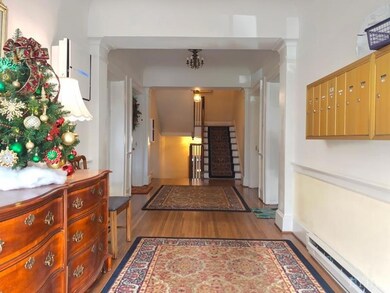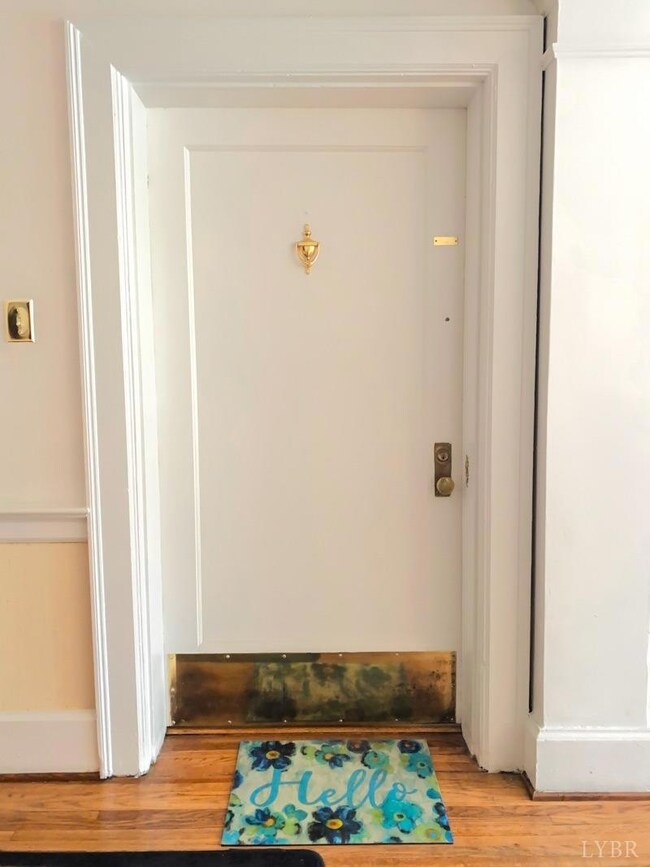
2910 Rivermont Ave Unit 104 Lynchburg, VA 24503
Riverside NeighborhoodEstimated Value: $178,000 - $185,000
Highlights
- River Nearby
- Wood Flooring
- Storm Windows
- Paul Munro Elementary School Rated A-
- Formal Dining Room
- 1-Story Property
About This Home
As of March 2023This is your chance to own a piece of historic Rivermont in this elegant two bedroom, one bath condominium built in the early 1900s when Lynchburg expanded into the Rivermont area. This main level unit boasts original hardwood floors, crown molding, and large windows that let in an abundance of natural light. There is no lack of storage space with the beautiful hallway built-ins that is a statement piece in itself. There is also onsite storage located in the basement. Private off-street parking is provided. The Parkmont is conveniently located near the Rivermont shops, restaurants, post office, and Randolph College.
Last Agent to Sell the Property
Jade McElroy
City Properties 2 LLC License #0225259143 Listed on: 12/05/2022

Co-Listed By
Jennifer Baker
City Properties 2 LLC License #0225227445
Last Buyer's Agent
Jade McElroy
City Properties 2 LLC License #0225259143 Listed on: 12/05/2022

Property Details
Home Type
- Condominium
Est. Annual Taxes
- $1,383
Year Built
- Built in 1916
Lot Details
- 4,356
Home Design
- Shingle Roof
- Plaster
Interior Spaces
- 1,123 Sq Ft Home
- 1-Story Property
- Ceiling Fan
- Drapes & Rods
- Formal Dining Room
Kitchen
- Electric Range
- Microwave
- Dishwasher
Flooring
- Wood
- Laminate
- Vinyl
Bedrooms and Bathrooms
- 2 Bedrooms
- 1 Full Bathroom
- Bathtub Includes Tile Surround
Laundry
- Laundry on main level
- Dryer
- Washer
Home Security
Schools
- Paul Munro Elementary School
- Linkhorne Midl Middle School
- E. C. Glass High School
Utilities
- Heat Pump System
- Electric Water Heater
- Cable TV Available
Additional Features
- River Nearby
- Landscaped
Community Details
Overview
- Property has a Home Owners Association
Security
- Storm Windows
- Fire and Smoke Detector
Ownership History
Purchase Details
Home Financials for this Owner
Home Financials are based on the most recent Mortgage that was taken out on this home.Purchase Details
Home Financials for this Owner
Home Financials are based on the most recent Mortgage that was taken out on this home.Purchase Details
Home Financials for this Owner
Home Financials are based on the most recent Mortgage that was taken out on this home.Similar Homes in Lynchburg, VA
Home Values in the Area
Average Home Value in this Area
Purchase History
| Date | Buyer | Sale Price | Title Company |
|---|---|---|---|
| Miller Martha F | $170,000 | Old Republic National Title | |
| Walton Kristen D | $135,000 | Absolute Title And Settlemen | |
| Austin Candy L | $94,000 | None Available |
Mortgage History
| Date | Status | Borrower | Loan Amount |
|---|---|---|---|
| Open | Miller Martha F | $136,000 | |
| Previous Owner | Walton Kristen D | $130,950 | |
| Previous Owner | Austin Candy L | $75,200 | |
| Previous Owner | Shelton Virdie I W | $45,000 |
Property History
| Date | Event | Price | Change | Sq Ft Price |
|---|---|---|---|---|
| 03/10/2023 03/10/23 | Sold | $170,000 | -5.6% | $151 / Sq Ft |
| 01/05/2023 01/05/23 | Pending | -- | -- | -- |
| 12/05/2022 12/05/22 | For Sale | $180,000 | +33.3% | $160 / Sq Ft |
| 01/14/2019 01/14/19 | Sold | $135,000 | -6.8% | $120 / Sq Ft |
| 11/21/2018 11/21/18 | Pending | -- | -- | -- |
| 08/01/2018 08/01/18 | For Sale | $144,900 | -- | $129 / Sq Ft |
Tax History Compared to Growth
Tax History
| Year | Tax Paid | Tax Assessment Tax Assessment Total Assessment is a certain percentage of the fair market value that is determined by local assessors to be the total taxable value of land and additions on the property. | Land | Improvement |
|---|---|---|---|---|
| 2024 | $1,409 | $158,300 | $30,000 | $128,300 |
| 2023 | $1,409 | $158,300 | $30,000 | $128,300 |
| 2022 | $1,283 | $124,600 | $20,000 | $104,600 |
| 2021 | $1,383 | $124,600 | $20,000 | $104,600 |
| 2020 | $1,274 | $114,800 | $18,000 | $96,800 |
| 2019 | $1,274 | $114,800 | $18,000 | $96,800 |
| 2018 | $1,275 | $111,800 | $15,000 | $96,800 |
| 2017 | $1,241 | $111,800 | $15,000 | $96,800 |
| 2016 | $1,241 | $111,800 | $15,000 | $96,800 |
| 2015 | $1,241 | $111,800 | $15,000 | $96,800 |
| 2014 | $1,241 | $118,300 | $15,000 | $103,300 |
Agents Affiliated with this Home
-

Seller's Agent in 2023
Jade McElroy
City Properties 2 LLC
(434) 477-3246
-

Seller Co-Listing Agent in 2023
Jennifer Baker
City Properties 2 LLC
(434) 363-8659
-
C
Seller's Agent in 2019
Corrie Hall
eXp Realty LLC-Lynchburg
(434) 426-2845
225 Total Sales
-
Denise Lyons

Buyer's Agent in 2019
Denise Lyons
Century 21 ALL-SERVICE-BED
(434) 941-3711
215 Total Sales
Map
Source: Lynchburg Association of REALTORS®
MLS Number: 341672
APN: 040-11-001
- 2910 Rivermont Ave Unit 301
- 2703 Rivermont Ave
- 3021 Rivermont Ave
- 39 N Princeton Cir
- 521 Rolfe Ave
- 1261 Krise Cir
- 412 Belvedere St
- 2525 Rivermont Ave
- 807 Pershing Ave
- 416 Chambersville St
- 1037 Ashland Place
- 2607 Cedar Dr
- 227 Boston Ave
- 213 Kensington Ave
- 124 Riverside Dr
- 271 Riverside Dr
- 224 Kensington Ave
- 7 Boonsboro Meadows Dr
- 118 Oakwood Place
- 605 Selene St
- 2910 Rivermont Ave Unit 52
- 2910 Rivermont Ave Unit 51
- 2910 Rivermont Ave Unit 302
- 2910 Rivermont Ave Unit 304
- 2910 Rivermont Ave Unit 202
- 2910 Rivermont Ave Unit 203
- 2910 Rivermont Ave Unit 201
- 2910 Rivermont Ave Unit 204
- 2910 Rivermont Ave Unit 102
- 2910 Rivermont Ave Unit 103
- 2910 Rivermont Ave Unit 101
- 2910 Rivermont Ave Unit 104
- 2910 Rivermont Ave
- 2920 Rivermont Ave
- 4 W Princeton Cir
- 2924 Rivermont Ave
- 2934 Rivermont Ave Unit A
- 2934 Rivermont Ave Unit 30
- 2934 Rivermont Ave Unit 31
- 2934 Rivermont Ave Unit 32
