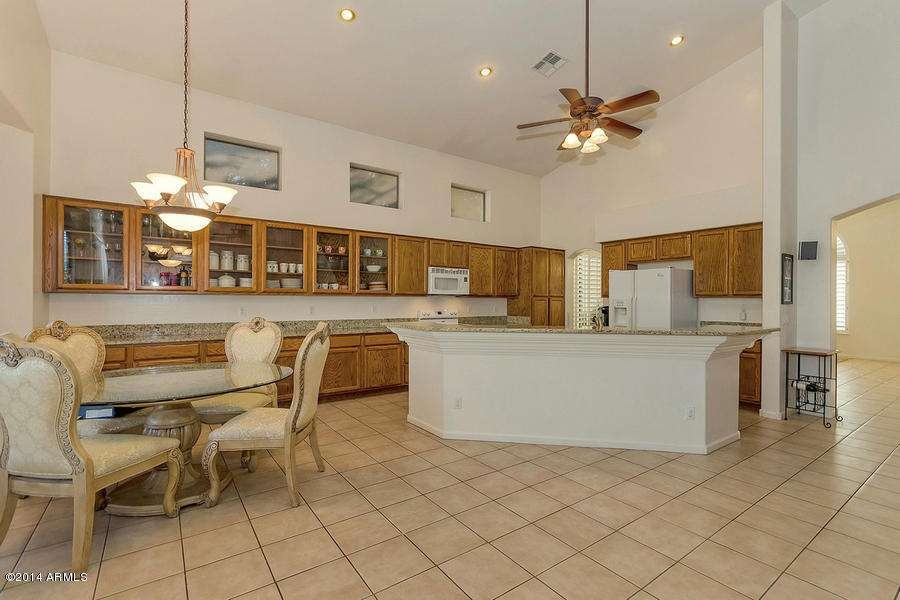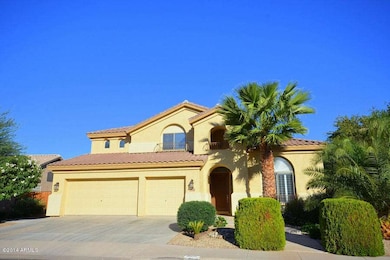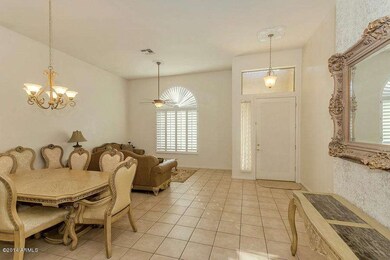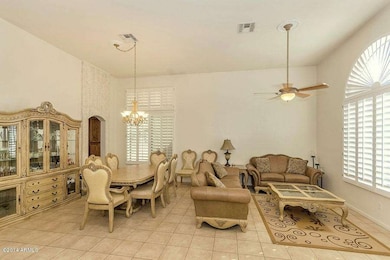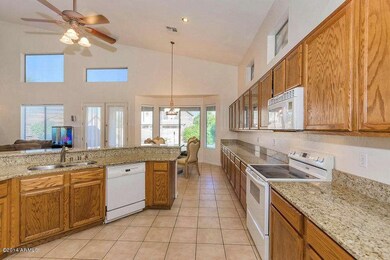
2910 S Iowa St Chandler, AZ 85286
Central Chandler NeighborhoodEstimated Value: $755,000 - $816,000
Highlights
- Heated Spa
- 0.23 Acre Lot
- Main Floor Primary Bedroom
- T. Dale Hancock Elementary School Rated A
- Vaulted Ceiling
- Santa Barbara Architecture
About This Home
As of June 2015WOW!!! NEW LOWER PRICE!! Great 2 story home built on a quiet street in the heart of Carino Estates- 3067 sf built on an enormous 10,043 sf lot-the neighborhood park is just down the street-4 spacious bedrooms-loft area-2.5 baths-Formal living/dining room. Breakfast nook & pretty kitchen with granite counters and endless cabinets overlook a dramatic family room with 20 ft ceilings-The Master Bedroom & Bath are on the first level- 3-car garage has been upgraded w/extra overhead storage racks that remain w/property.It is located in an “A” rated school district-Carpet & Laminate replaced Oct.2014–R/O system replaced 2012-Chandler Mall is only 5 miles away- Don't miss this one! Water Softener replaced 2011 –CAT 6 network wiring throughout the house –easy access to 101 / 202 freeways – 2 Regional Shopping malls within 10 mile radius -20 minutes to Sky Harbor Airport -Price road employment corridor (Intel, Pay Pal, Orbital, Wells Fargo +more) are less than 3 miles away, Top Notch Parks & Recreation Department by the City of Chandler for children's sports programs.
Last Agent to Sell the Property
Coldwell Banker Realty License #BR540912000 Listed on: 10/26/2014

Last Buyer's Agent
Scott Dempsey
Redfin Corporation License #SA633871000

Home Details
Home Type
- Single Family
Est. Annual Taxes
- $2,368
Year Built
- Built in 2000
Lot Details
- 10,043 Sq Ft Lot
- Desert faces the front and back of the property
- Block Wall Fence
- Front and Back Yard Sprinklers
- Sprinklers on Timer
HOA Fees
- $54 Monthly HOA Fees
Parking
- 3 Car Garage
- Garage Door Opener
Home Design
- Santa Barbara Architecture
- Wood Frame Construction
- Tile Roof
- Stucco
Interior Spaces
- 3,067 Sq Ft Home
- 2-Story Property
- Vaulted Ceiling
- Ceiling Fan
- Double Pane Windows
- Tinted Windows
- Solar Screens
Kitchen
- Eat-In Kitchen
- Breakfast Bar
- Built-In Microwave
- Kitchen Island
- Granite Countertops
Flooring
- Carpet
- Laminate
- Tile
Bedrooms and Bathrooms
- 4 Bedrooms
- Primary Bedroom on Main
- Primary Bathroom is a Full Bathroom
- 2.5 Bathrooms
- Dual Vanity Sinks in Primary Bathroom
- Bathtub With Separate Shower Stall
Pool
- Heated Spa
- Above Ground Spa
Outdoor Features
- Covered patio or porch
Schools
- T. Dale Hancock Elementary School
- Bogle Junior High School
- Hamilton High School
Utilities
- Refrigerated Cooling System
- Zoned Heating
- Heating System Uses Natural Gas
- Water Filtration System
- High Speed Internet
Listing and Financial Details
- Tax Lot 56
- Assessor Parcel Number 303-85-056
Community Details
Overview
- Association fees include ground maintenance
- Premier Prop Mgmt. Association, Phone Number (480) 704-2900
- Built by SHEA
- Carino Estates Subdivision, Huntington Floorplan
- FHA/VA Approved Complex
Recreation
- Community Playground
- Bike Trail
Ownership History
Purchase Details
Home Financials for this Owner
Home Financials are based on the most recent Mortgage that was taken out on this home.Purchase Details
Home Financials for this Owner
Home Financials are based on the most recent Mortgage that was taken out on this home.Purchase Details
Purchase Details
Home Financials for this Owner
Home Financials are based on the most recent Mortgage that was taken out on this home.Purchase Details
Home Financials for this Owner
Home Financials are based on the most recent Mortgage that was taken out on this home.Similar Homes in the area
Home Values in the Area
Average Home Value in this Area
Purchase History
| Date | Buyer | Sale Price | Title Company |
|---|---|---|---|
| Berg Meredith Lynn | -- | Pioneer Title | |
| Berg Joshua J | $352,500 | Equity Title Agency | |
| Cartus Financial Corporation | -- | Equity Title Agency | |
| Jackson Delvin D | $296,000 | -- | |
| Klimack Laurel L | $248,685 | First American Title | |
| Shea Homes Arizona Ltd Partnership | -- | First American Title |
Mortgage History
| Date | Status | Borrower | Loan Amount |
|---|---|---|---|
| Open | Berg Meredith Lynn | $302,000 | |
| Previous Owner | Berg Joshua J | $336,000 | |
| Previous Owner | Berg Joshua J | $334,875 | |
| Previous Owner | Jackson Delvin D | $236,800 | |
| Previous Owner | Klimack Laurel L | $236,250 | |
| Closed | Jackson Delvin D | $44,400 |
Property History
| Date | Event | Price | Change | Sq Ft Price |
|---|---|---|---|---|
| 06/25/2015 06/25/15 | Sold | $352,500 | -2.1% | $115 / Sq Ft |
| 05/07/2015 05/07/15 | Pending | -- | -- | -- |
| 04/07/2015 04/07/15 | Price Changed | $360,000 | -1.4% | $117 / Sq Ft |
| 03/09/2015 03/09/15 | Price Changed | $365,000 | -1.4% | $119 / Sq Ft |
| 01/30/2015 01/30/15 | Price Changed | $370,000 | -1.3% | $121 / Sq Ft |
| 11/14/2014 11/14/14 | Price Changed | $375,000 | -1.3% | $122 / Sq Ft |
| 10/26/2014 10/26/14 | For Sale | $380,000 | -- | $124 / Sq Ft |
Tax History Compared to Growth
Tax History
| Year | Tax Paid | Tax Assessment Tax Assessment Total Assessment is a certain percentage of the fair market value that is determined by local assessors to be the total taxable value of land and additions on the property. | Land | Improvement |
|---|---|---|---|---|
| 2025 | $3,300 | $42,382 | -- | -- |
| 2024 | $3,225 | $40,364 | -- | -- |
| 2023 | $3,225 | $55,810 | $11,160 | $44,650 |
| 2022 | $3,104 | $41,060 | $8,210 | $32,850 |
| 2021 | $3,225 | $39,320 | $7,860 | $31,460 |
| 2020 | $3,210 | $37,210 | $7,440 | $29,770 |
| 2019 | $3,088 | $35,810 | $7,160 | $28,650 |
| 2018 | $2,990 | $34,480 | $6,890 | $27,590 |
| 2017 | $2,787 | $32,970 | $6,590 | $26,380 |
| 2016 | $2,685 | $32,410 | $6,480 | $25,930 |
| 2015 | $2,601 | $29,420 | $5,880 | $23,540 |
Agents Affiliated with this Home
-
Dorothy Harrison

Seller's Agent in 2015
Dorothy Harrison
Coldwell Banker Realty
(480) 251-7380
47 Total Sales
-
S
Buyer's Agent in 2015
Scott Dempsey
Redfin Corporation
(480) 201-3286
Map
Source: Arizona Regional Multiple Listing Service (ARMLS)
MLS Number: 5192479
APN: 303-85-056
- 271 W Roadrunner Dr
- 285 W Goldfinch Way
- 250 W Queen Creek Rd Unit 206
- 250 W Queen Creek Rd Unit 240
- 280 W Wisteria Place
- 2662 S Iowa St
- 203 W Raven Dr
- 141 W Roadrunner Dr
- 3103 S Dakota Place
- 455 W Honeysuckle Dr
- 102 W Raven Dr
- 705 W Queen Creek Rd Unit 2126
- 705 W Queen Creek Rd Unit 2158
- 705 W Queen Creek Rd Unit 1059
- 705 W Queen Creek Rd Unit 2006
- 2702 S Beverly Place
- 3331 S Vine St
- 116 E Bluejay Dr
- 3261 S Sunland Dr
- 3350 S Holguin Way
- 2910 S Iowa St
- 2920 S Iowa St
- 2900 S Iowa St
- 441 W Roadrunner Dr
- 421 W Roadrunner Dr
- 461 W Roadrunner Dr
- 2890 S Illinois Place
- 2930 S Iowa St
- 381 W Roadrunner Dr
- 481 W Roadrunner Dr
- 2871 S Illinois Place
- 2881 S Illinois Place
- 2940 S Iowa St
- 501 W Roadrunner Dr
- 2861 S Illinois Place
- 2900 S Illinois Place
- 2941 S Iowa St
- 2891 S Illinois Place
- 440 W Roadrunner Dr
- 420 W Roadrunner Dr
