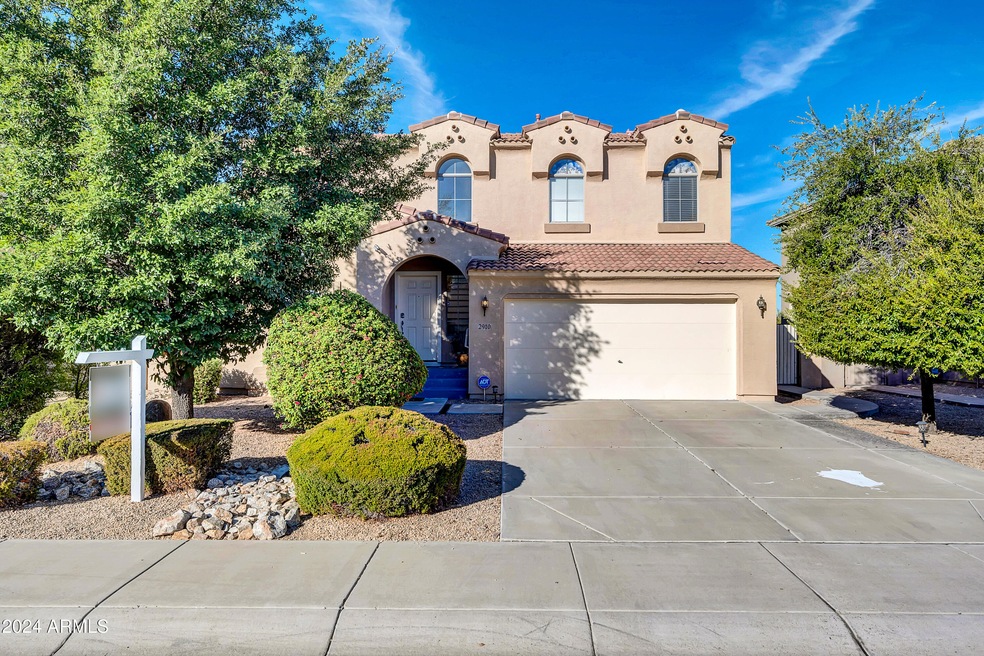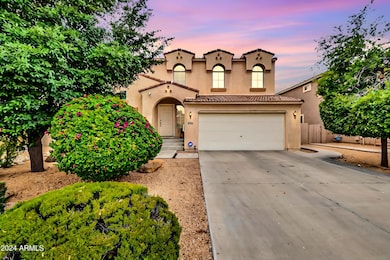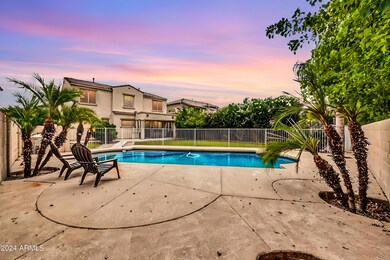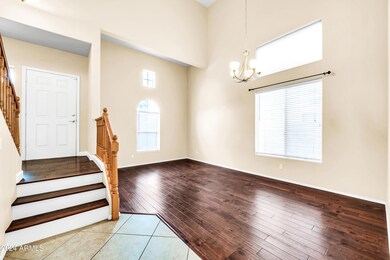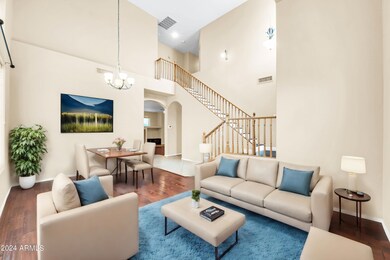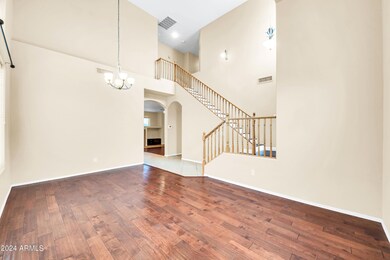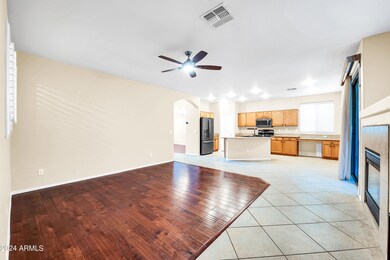
2910 S Miller Dr Chandler, AZ 85286
South Chandler NeighborhoodHighlights
- Play Pool
- Wood Flooring
- Covered Patio or Porch
- Haley Elementary School Rated A
- Granite Countertops
- 2 Car Direct Access Garage
About This Home
As of January 2025Beautiful 3-bedroom home with a versatile downstairs den that can easily serve as a fourth bedroom with a bathroom for guest quarters or generational living. Located just 1 mile from Chandler Crossroads and the 202 freeway, this home offers both convenience and accessibility, all while sitting on a huge lot that backs onto a greenbelt. BRAND NEW exterior paint, garage floor epoxy, and cool deck refinishing all completed 10/1/2024. Inside, you'll find tall 9 ft+ ceilings and elegant wood floors. The home also features a water softener, new a/c units in 2020, and a garage storage rack system. With an optimal floorplan including a formal living and dining room, family room, a den, and a full bathroom on the main floor and three bedrooms including the master suite with soaking tub and walk-in closet upstairs. The kitchen features granite countertops, a large walk-in pantry, stainless steel appliances, and a breakfast bar. With a fully landscaped front and back yard, tons of greenery and privacy, private pebble-tec pool, extended concrete decking, and a spacious lawn perfect for kids to play on, a covered patio, and an added storage shed to store your lawn and pool supplies. This one is a must see!
Home Details
Home Type
- Single Family
Est. Annual Taxes
- $2,451
Year Built
- Built in 2004
Lot Details
- 8,215 Sq Ft Lot
- Desert faces the front and back of the property
- Block Wall Fence
- Front and Back Yard Sprinklers
- Sprinklers on Timer
- Grass Covered Lot
HOA Fees
- $68 Monthly HOA Fees
Parking
- 2 Car Direct Access Garage
- Garage Door Opener
Home Design
- Wood Frame Construction
- Tile Roof
- Stucco
Interior Spaces
- 2,298 Sq Ft Home
- 2-Story Property
- Ceiling height of 9 feet or more
- Ceiling Fan
- Gas Fireplace
- Double Pane Windows
- Family Room with Fireplace
- Security System Owned
Kitchen
- Eat-In Kitchen
- Breakfast Bar
- Electric Cooktop
- Built-In Microwave
- Kitchen Island
- Granite Countertops
Flooring
- Floors Updated in 2023
- Wood
- Carpet
- Tile
Bedrooms and Bathrooms
- 4 Bedrooms
- Primary Bathroom is a Full Bathroom
- 3 Bathrooms
- Dual Vanity Sinks in Primary Bathroom
- Bathtub With Separate Shower Stall
Pool
- Play Pool
- Fence Around Pool
Outdoor Features
- Covered Patio or Porch
Schools
- T. Dale Hancock Elementary School
- Santan Junior High School
- Perry High School
Utilities
- Zoned Heating and Cooling System
- Heating unit installed on the ceiling
- Heating System Uses Natural Gas
- Water Softener
- Cable TV Available
Listing and Financial Details
- Tax Lot 49
- Assessor Parcel Number 304-56-576
Community Details
Overview
- Association fees include ground maintenance
- Vision Community Association, Phone Number (480) 759-4945
- Built by GREY STONE
- Paseo Trail Parcel D Subdivision
Recreation
- Community Playground
- Bike Trail
Ownership History
Purchase Details
Home Financials for this Owner
Home Financials are based on the most recent Mortgage that was taken out on this home.Purchase Details
Home Financials for this Owner
Home Financials are based on the most recent Mortgage that was taken out on this home.Purchase Details
Home Financials for this Owner
Home Financials are based on the most recent Mortgage that was taken out on this home.Purchase Details
Purchase Details
Purchase Details
Home Financials for this Owner
Home Financials are based on the most recent Mortgage that was taken out on this home.Similar Homes in Chandler, AZ
Home Values in the Area
Average Home Value in this Area
Purchase History
| Date | Type | Sale Price | Title Company |
|---|---|---|---|
| Warranty Deed | $575,000 | Navi Title Agency | |
| Interfamily Deed Transfer | -- | Security Title Agency | |
| Warranty Deed | $285,000 | Security Title Agency | |
| Interfamily Deed Transfer | -- | Lawyers Title Of Arizona Inc | |
| Special Warranty Deed | $181,000 | Lawyers Title Of Arizona Inc | |
| Trustee Deed | $265,663 | None Available | |
| Interfamily Deed Transfer | -- | None Available | |
| Corporate Deed | $232,416 | North American Title Co |
Mortgage History
| Date | Status | Loan Amount | Loan Type |
|---|---|---|---|
| Open | $494,500 | New Conventional | |
| Previous Owner | $220,000 | New Conventional | |
| Previous Owner | $290,000 | New Conventional | |
| Previous Owner | $275,488 | FHA | |
| Previous Owner | $174,072 | FHA | |
| Previous Owner | $176,411 | FHA | |
| Previous Owner | $265,000 | Fannie Mae Freddie Mac | |
| Previous Owner | $203,150 | New Conventional | |
| Closed | $37,500 | No Value Available |
Property History
| Date | Event | Price | Change | Sq Ft Price |
|---|---|---|---|---|
| 01/17/2025 01/17/25 | Sold | $575,000 | -2.5% | $250 / Sq Ft |
| 12/18/2024 12/18/24 | Pending | -- | -- | -- |
| 12/06/2024 12/06/24 | Price Changed | $590,000 | -1.5% | $257 / Sq Ft |
| 10/23/2024 10/23/24 | Price Changed | $598,900 | -0.2% | $261 / Sq Ft |
| 09/16/2024 09/16/24 | For Sale | $599,900 | 0.0% | $261 / Sq Ft |
| 09/09/2024 09/09/24 | Pending | -- | -- | -- |
| 09/05/2024 09/05/24 | Price Changed | $599,900 | -7.7% | $261 / Sq Ft |
| 07/19/2024 07/19/24 | Price Changed | $649,900 | -3.7% | $283 / Sq Ft |
| 06/14/2024 06/14/24 | For Sale | $674,900 | +136.8% | $294 / Sq Ft |
| 04/23/2015 04/23/15 | Sold | $285,000 | -3.1% | $124 / Sq Ft |
| 02/24/2015 02/24/15 | Pending | -- | -- | -- |
| 02/04/2015 02/04/15 | Price Changed | $294,000 | -1.7% | $128 / Sq Ft |
| 01/20/2015 01/20/15 | Price Changed | $299,000 | -0.3% | $130 / Sq Ft |
| 12/05/2014 12/05/14 | For Sale | $300,000 | -- | $131 / Sq Ft |
Tax History Compared to Growth
Tax History
| Year | Tax Paid | Tax Assessment Tax Assessment Total Assessment is a certain percentage of the fair market value that is determined by local assessors to be the total taxable value of land and additions on the property. | Land | Improvement |
|---|---|---|---|---|
| 2025 | $2,502 | $32,069 | -- | -- |
| 2024 | $2,451 | $30,542 | -- | -- |
| 2023 | $2,451 | $46,400 | $9,280 | $37,120 |
| 2022 | $2,366 | $35,130 | $7,020 | $28,110 |
| 2021 | $2,472 | $32,150 | $6,430 | $25,720 |
| 2020 | $2,460 | $30,700 | $6,140 | $24,560 |
| 2019 | $2,367 | $28,530 | $5,700 | $22,830 |
| 2018 | $2,290 | $27,330 | $5,460 | $21,870 |
| 2017 | $2,136 | $25,530 | $5,100 | $20,430 |
| 2016 | $2,048 | $24,120 | $4,820 | $19,300 |
| 2015 | $1,991 | $22,880 | $4,570 | $18,310 |
Agents Affiliated with this Home
-
Jason Penrose

Seller's Agent in 2025
Jason Penrose
eXp Realty
(602) 738-9943
9 in this area
723 Total Sales
-
Jonathan Leaman

Buyer's Agent in 2025
Jonathan Leaman
America One Luxury Real Estate
(602) 750-4285
2 in this area
138 Total Sales
-
Gustavo Suarez

Seller's Agent in 2015
Gustavo Suarez
eXp Realty
(480) 305-3888
3 in this area
8 Total Sales
-
Jeffrey Eldridge

Seller Co-Listing Agent in 2015
Jeffrey Eldridge
HomeSmart Lifestyles
(480) 695-5390
1 in this area
20 Total Sales
-
J
Buyer's Agent in 2015
Jeff Reich
Russ Lyon Sotheby's International Realty
Map
Source: Arizona Regional Multiple Listing Service (ARMLS)
MLS Number: 6719371
APN: 304-56-576
- 3326 E Bluejay Dr
- 3387 E Bluejay Dr
- 3381 E Canary Way
- 3225 E Cardinal Ct
- 3200 S Pinnacle Dr
- 2547 S Santa Rita Way
- 3570 E Lantana Dr
- 3529 E Desert Broom Dr
- 3330 S Gilbert Rd Unit 1024
- 3330 S Gilbert Rd Unit 1072
- 3330 S Gilbert Rd Unit 2062
- 3330 S Gilbert Rd Unit 2066
- 3330 S Gilbert Rd Unit 2018
- 3330 S Gilbert Rd Unit 2013
- 3330 S Gilbert Rd Unit 1013
- 3330 S Gilbert Rd Unit 2032
- 3330 S Gilbert Rd Unit 1068
- 3330 S Gilbert Rd Unit 1075
- 3330 S Gilbert Rd Unit 1003
- 3702 E Dogwood Dr
