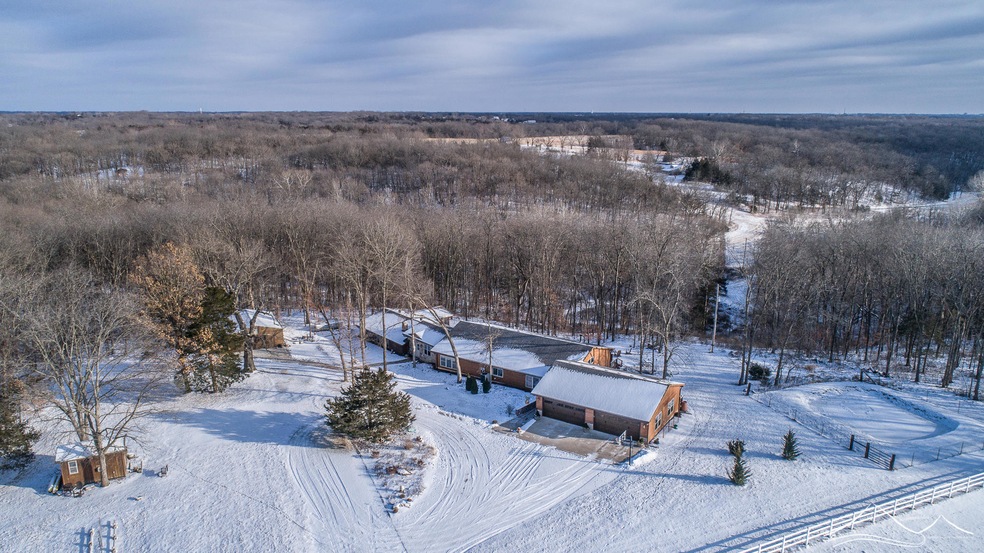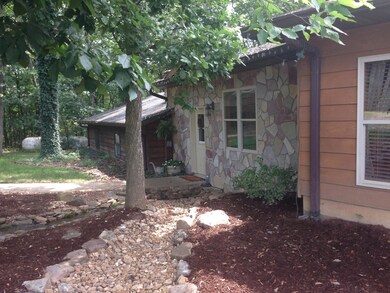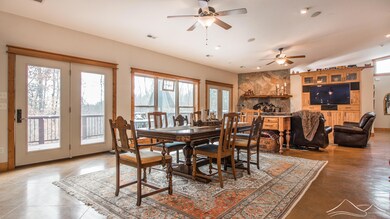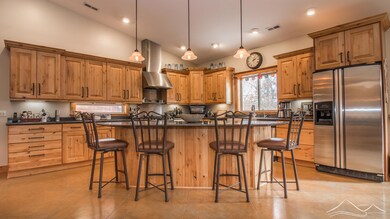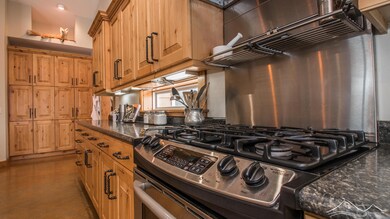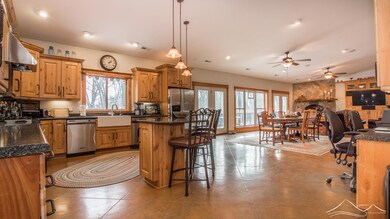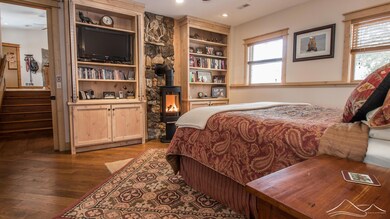
2910 W Akeman Bridge Rd Columbia, MO 65202
Estimated Value: $484,000 - $765,000
Highlights
- Spa
- Home fronts a pond
- Deck
- Smithton Middle School Rated A-
- Fireplace in Primary Bedroom
- Ranch Style House
About This Home
As of September 2018Please read this description carefully! This 10.23-acre single-family property with horse set-up may ONLY be purchased in combination with or after the sale of MLS# 375661. (See also MLS# 375661, 375662, 375663). Stunning main residence at FOX RUN Equestrian. The chef's kitchen is to die for. KIT/DR/LR combo is over 50' long w/ wall of windows overlooking heavy woods. Custom hickory cabinets & trim thru-out. Concrete & wood floors. Incredible 1,000+sf ensuite includes a master retreat w/microwave, refrig, sink, private screened deck, gas FP, own laundry, steam shower, sauna & claw foot tub. Water feature runs underneath breezeway leading to ensuite. Concrete storm shelter, garage space for 6, large pond, detached workshop, garden shed, cross-fenced horse set-up w/ 2 loafing sheds.
Last Agent to Sell the Property
Betsy Woodruff
House of Brokers Realty, Inc. Listed on: 02/05/2018
Co-Listed By
Katherine Woodruff
House of Brokers Realty, Inc.
Last Buyer's Agent
1400 1400
71
Home Details
Home Type
- Single Family
Est. Annual Taxes
- $3,483
Year Built
- Built in 2006
Lot Details
- 10.23 Acre Lot
- Home fronts a pond
- Home fronts a stream
- Northwest Facing Home
- Partially Fenced Property
- Vinyl Fence
- Lot Has A Rolling Slope
- Partially Wooded Lot
- Vegetable Garden
- Zoning described as A-1 Agriculture
Parking
- 4 Car Attached Garage
- Garage on Main Level
- Garage Door Opener
- Dirt Driveway
- Open Parking
Home Design
- Ranch Style House
- Farmhouse Style Home
- Concrete Foundation
- Slab Foundation
- Poured Concrete
- Architectural Shingle Roof
Interior Spaces
- 4,052 Sq Ft Home
- Wired For Sound
- Wired For Data
- Ceiling Fan
- Paddle Fans
- Wood Burning Fireplace
- Circulating Fireplace
- Gas Fireplace
- Vinyl Clad Windows
- Window Treatments
- Entrance Foyer
- Family Room with Fireplace
- Open Floorplan
- Screened Porch
- First Floor Utility Room
- Utility Room
- Unfinished Basement
Kitchen
- Convection Oven
- Gas Cooktop
- Dishwasher
- Kitchen Island
- Granite Countertops
- Laminate Countertops
- Built-In or Custom Kitchen Cabinets
- Utility Sink
- Trash Compactor
- Disposal
Flooring
- Wood
- Concrete
Bedrooms and Bathrooms
- 4 Bedrooms
- Fireplace in Primary Bedroom
- Walk-In Closet
- 3 Full Bathrooms
- Primary bathroom on main floor
- Bathtub with Shower
- Shower Only
- Garden Bath
Laundry
- Laundry on main level
- Washer and Dryer Hookup
Home Security
- Home Security System
- Fire and Smoke Detector
Outdoor Features
- Spa
- Deck
- Storage Shed
- Shop
Schools
- West Boulevard Elementary School
- West Middle School
- Hickman High School
Farming
- Horse or Livestock Barn
- Equipment Barn
Utilities
- Forced Air Heating and Cooling System
- Heating System Uses Propane
- Heat Pump System
- High-Efficiency Furnace
- Power Generator
- Propane
- Municipal Utilities District Water
- Water Softener is Owned
- Septic Tank
- Lagoon System
Community Details
- No Home Owners Association
- Built by Koirtyohann
- Columbia Subdivision
Listing and Financial Details
- Assessor Parcel Number 1150015000040101
Ownership History
Purchase Details
Home Financials for this Owner
Home Financials are based on the most recent Mortgage that was taken out on this home.Purchase Details
Similar Homes in Columbia, MO
Home Values in the Area
Average Home Value in this Area
Purchase History
| Date | Buyer | Sale Price | Title Company |
|---|---|---|---|
| Columbia Home Holdings Llc | -- | None Available | |
| Blaier Jerry R | -- | Community Escrow & Title |
Mortgage History
| Date | Status | Borrower | Loan Amount |
|---|---|---|---|
| Previous Owner | Blair Jerry R | $80,000 |
Property History
| Date | Event | Price | Change | Sq Ft Price |
|---|---|---|---|---|
| 09/07/2018 09/07/18 | Sold | -- | -- | -- |
| 05/10/2018 05/10/18 | Pending | -- | -- | -- |
| 02/05/2018 02/05/18 | For Sale | $530,000 | -- | $131 / Sq Ft |
Tax History Compared to Growth
Tax History
| Year | Tax Paid | Tax Assessment Tax Assessment Total Assessment is a certain percentage of the fair market value that is determined by local assessors to be the total taxable value of land and additions on the property. | Land | Improvement |
|---|---|---|---|---|
| 2024 | $4,036 | $55,817 | $3,966 | $51,851 |
| 2023 | $4,002 | $55,817 | $3,966 | $51,851 |
| 2022 | $3,704 | $51,694 | $3,966 | $47,728 |
| 2021 | $3,709 | $51,694 | $3,966 | $47,728 |
| 2020 | $3,780 | $49,716 | $3,966 | $45,750 |
| 2019 | $3,780 | $49,716 | $3,966 | $45,750 |
| 2018 | $3,523 | $0 | $0 | $0 |
| 2017 | $3,483 | $46,045 | $3,966 | $42,079 |
| 2016 | $3,477 | $46,045 | $3,966 | $42,079 |
| 2015 | $3,211 | $46,045 | $3,966 | $42,079 |
| 2014 | -- | $46,071 | $3,992 | $42,079 |
Agents Affiliated with this Home
-
B
Seller's Agent in 2018
Betsy Woodruff
House of Brokers Realty, Inc.
-
K
Seller Co-Listing Agent in 2018
Katherine Woodruff
House of Brokers Realty, Inc.
-
1
Buyer's Agent in 2018
1400 1400
71
-
N
Buyer's Agent in 2018
NON-MEMBER
NON MEMBER
-
N
Buyer's Agent in 2018
NON MEMBER
NON MEMBER
Map
Source: Columbia Board of REALTORS®
MLS Number: 375664
APN: 11-500-15-00-004-01-01
- 805 W Chalet Dr
- 0 W Mauller Rd
- 4300 W East Ridge Rd
- 7901 N Chesley Dr
- 1680 W Fenton Rd
- 7275 North Route E
- 5435 N Creasy Springs Rd
- 450 W Botner Rd
- 451 E Wee Jo Ct
- LOT 4 E Hinton Rd
- LOT 3 E Hinton Rd
- LOT 2 E Hinton Rd
- LOT 1 E Hinton Rd
- 4705 Roemer Rd
- 5700 W Wilhite Rd
- 4741 E N Route E
- 5650 N Autumn Dr
- 21.7 ACRES N Cindy Ln
- 561 E Clearview Dr
- 5035 N Montgomery Dr
- 2910 W Akeman Bridge Rd
- 2950 W Akeman Bridge Rd
- 0 W Akeman Bridge Rd
- 7250 N Oneal Rd
- 3000 W Akeman Bridge Rd
- Tr C W Akeman Bridge Rd
- Tr B W Akeman Bridge Rd
- Tr A W Akeman Bridge Rd
- 2920 W Akeman Bridge Rd
- 7051 N Oneal Rd
- 7055 N Oneal Rd
- 7551 N Oneal Rd
- 7555 N Oneal Rd
- 3475 W Akeman Bridge Rd
- 6975 N Oneal Rd
- 6951 N Oneal Rd
- 7800 N Oneal Rd
- 7850 N Oneal Rd
- 7850 N O''Neal Rd
- 7953 N Oneal Rd
