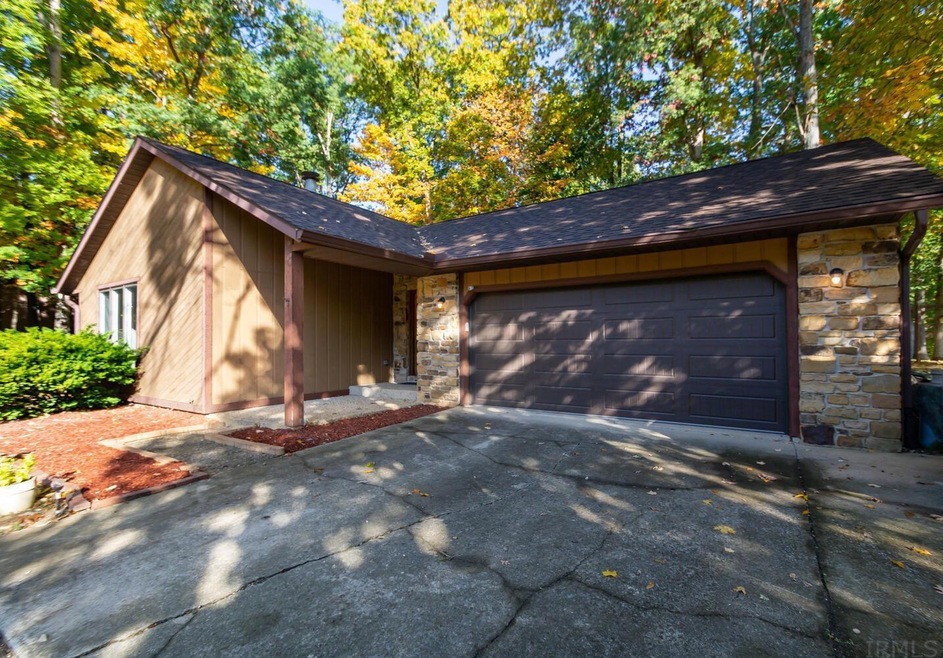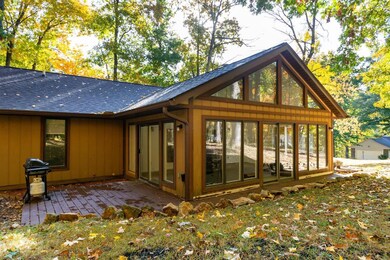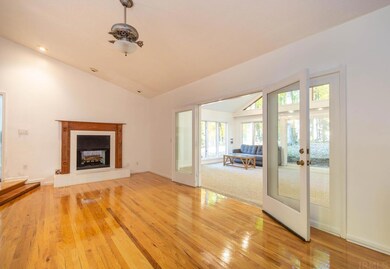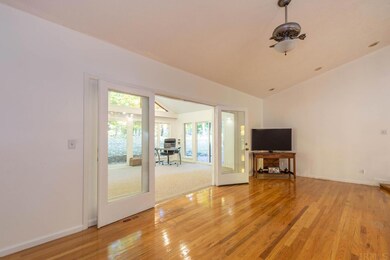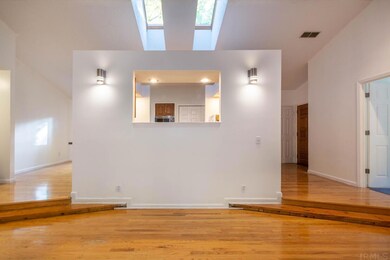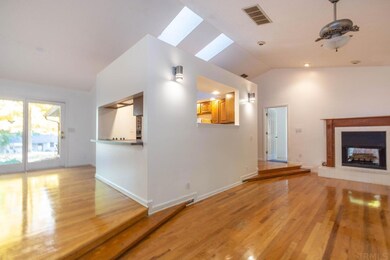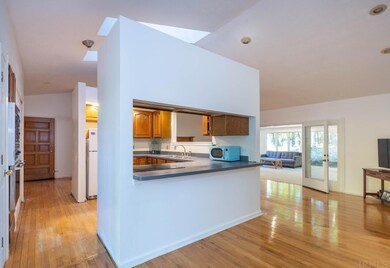
2910 W Trenton Overlook Bloomington, IN 47404
Estimated Value: $288,000 - $312,692
Highlights
- Primary Bedroom Suite
- Open Floorplan
- Ranch Style House
- Tri-North Middle School Rated A
- Vaulted Ceiling
- Partially Wooded Lot
About This Home
As of January 2023Premium location, one of Bloomington’s best kept secrets, conveniently located on a treed lot with a wonderful private feel on a lightly traveled street. Smithville Fiber for internet service. Close to shopping, IU, schools, access to highways for commuters, golf. The contemporary living space features striking hardwood floors, a double sided gas log fireplace, and skylights. The uniquely designed kitchen is perfect for entertaining and features a breakfast bar as well as a pass through window to the living room. The bright, light filled 4 season room extends the living space and provides great views to enjoy the natural surroundings. The owner’s suite features a jetted tub and two closets. There are 3 bedrooms and 2 full baths plus a large attached 2 car garage. Easy to show. Call to schedule your private tour today.
Last Buyer's Agent
BLOOM NonMember
NonMember BL
Home Details
Home Type
- Single Family
Est. Annual Taxes
- $1,358
Year Built
- Built in 1987
Lot Details
- 0.44 Acre Lot
- Lot Dimensions are 150x126
- Backs to Open Ground
- Sloped Lot
- Partially Wooded Lot
Parking
- 2 Car Attached Garage
- Garage Door Opener
- Off-Street Parking
Home Design
- Ranch Style House
- Wood Siding
Interior Spaces
- 1,918 Sq Ft Home
- Open Floorplan
- Vaulted Ceiling
- Ceiling Fan
- Skylights
- Gas Log Fireplace
- Living Room with Fireplace
Kitchen
- Breakfast Bar
- Laminate Countertops
Flooring
- Wood
- Carpet
Bedrooms and Bathrooms
- 3 Bedrooms
- Primary Bedroom Suite
- Split Bedroom Floorplan
- 2 Full Bathrooms
- Whirlpool Bathtub
- Bathtub with Shower
Laundry
- Laundry on main level
- Washer and Electric Dryer Hookup
Basement
- Block Basement Construction
- Crawl Space
Schools
- Arlington Heights Elementary School
- Tri-North Middle School
- Bloomington North High School
Utilities
- Forced Air Heating and Cooling System
- Heating System Uses Gas
Additional Features
- Covered patio or porch
- Suburban Location
Community Details
- Stone Hedge / Stonehedge Subdivision
Listing and Financial Details
- Assessor Parcel Number 53-05-18-306-052.000-004
Ownership History
Purchase Details
Home Financials for this Owner
Home Financials are based on the most recent Mortgage that was taken out on this home.Similar Homes in Bloomington, IN
Home Values in the Area
Average Home Value in this Area
Purchase History
| Date | Buyer | Sale Price | Title Company |
|---|---|---|---|
| Strand Jonathan J | -- | None Available |
Mortgage History
| Date | Status | Borrower | Loan Amount |
|---|---|---|---|
| Open | Strand Jonathan J | $48,029 | |
| Closed | Strand Jonathan J | $12,000 | |
| Open | Strand Jonathan J | $172,571 | |
| Closed | Strand Jonathan J | $155,900 |
Property History
| Date | Event | Price | Change | Sq Ft Price |
|---|---|---|---|---|
| 01/03/2023 01/03/23 | Sold | $238,900 | -8.1% | $125 / Sq Ft |
| 11/02/2022 11/02/22 | Price Changed | $259,900 | -7.1% | $136 / Sq Ft |
| 10/28/2022 10/28/22 | Price Changed | $279,900 | -6.5% | $146 / Sq Ft |
| 10/20/2022 10/20/22 | For Sale | $299,500 | -- | $156 / Sq Ft |
Tax History Compared to Growth
Tax History
| Year | Tax Paid | Tax Assessment Tax Assessment Total Assessment is a certain percentage of the fair market value that is determined by local assessors to be the total taxable value of land and additions on the property. | Land | Improvement |
|---|---|---|---|---|
| 2023 | $1,875 | $252,600 | $60,000 | $192,600 |
| 2022 | $1,683 | $233,200 | $60,000 | $173,200 |
| 2021 | $1,358 | $188,100 | $40,000 | $148,100 |
| 2020 | $1,270 | $173,300 | $35,000 | $138,300 |
| 2019 | $1,095 | $161,400 | $35,000 | $126,400 |
| 2018 | $1,079 | $155,600 | $35,000 | $120,600 |
| 2017 | $1,103 | $157,300 | $35,000 | $122,300 |
| 2016 | $1,195 | $150,300 | $35,000 | $115,300 |
| 2014 | $887 | $146,600 | $35,000 | $111,600 |
Agents Affiliated with this Home
-
Alice Chastain

Seller's Agent in 2023
Alice Chastain
RE/MAX
(812) 322-6256
170 Total Sales
-
David Chastain

Seller Co-Listing Agent in 2023
David Chastain
RE/MAX
(812) 332-3001
112 Total Sales
-
B
Buyer's Agent in 2023
BLOOM NonMember
NonMember BL
Map
Source: Indiana Regional MLS
MLS Number: 202243528
APN: 53-05-18-306-052.000-004
- 2801 W Trenton Overlook
- 2610 W Donegal (Lot 17) Ct Unit 17
- 5000 N Muirfield (Lot 55) Dr Unit 55
- 4968 N Saint Patricks Ct
- 5008 N Muirfield (Lot 56) Dr Unit 56
- 5026 N Muirfield Dr
- 5041 N Muirfield (Lot 6) Dr Unit 6
- 4250 N Emma Dr
- 4282 N Emma Dr
- 3804 W Elk Creek Ct
- 4140 N Emma Dr
- 4105 N Emma Dr
- 3729 W Denise Dr
- 4346 N Centennial Dr
- 3923 W Ribbon Ln
- 4322 N Centennial Dr
- 3951 W Nimita Ct
- 4950 W Arlington Rd
- 3536 W Pyramid Ct
- 4521 N Grantham Run
- 2910 W Trenton Overlook
- 4811 N Yorkshire Ct
- 2920 W Trenton Overlook
- 4812 N Shelburne Dr
- 2911 W Trenton Overlook
- 4800 N Yorkshire Ct
- 2901 W Trenton Overlook
- 4812 N Yorkshire Ct
- 2921 W Trenton Overlook
- 4821 N Yorkshire Ct
- 2811 W Trenton Overlook
- 4822 N Shelburne Dr
- 2800 W Trenton Overlook
- 4801 N Shelburne Dr
- 4825 N Yorkshire Ct
- 4731 N Shelburne Dr
- 4811 N Shelburne Dr
- 4710 N Shelburne Dr
- 2808 W Bristol Dr
- 4817 N Andover Ct
