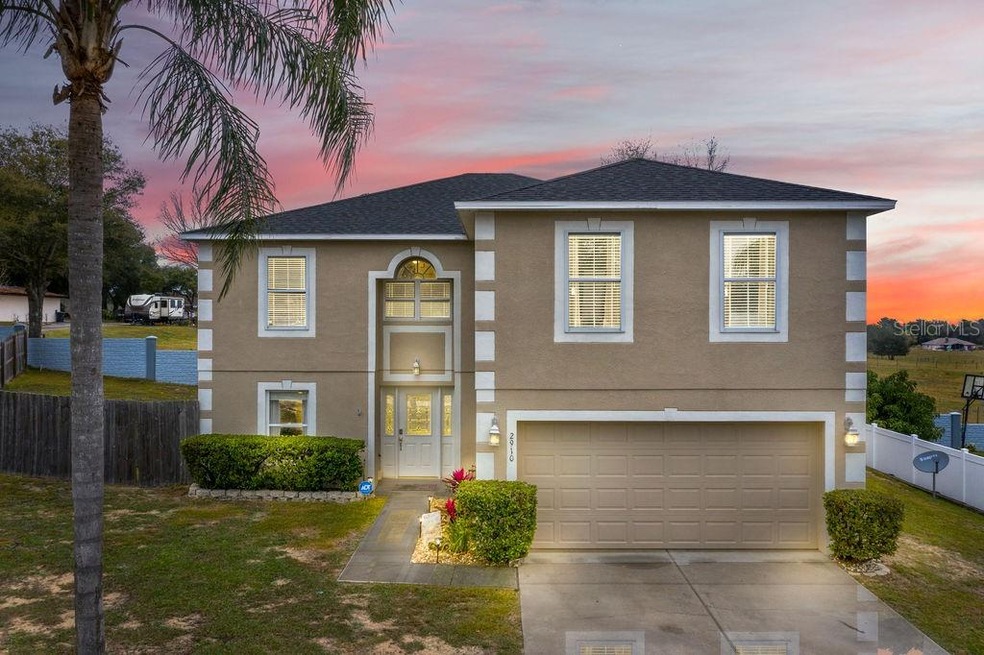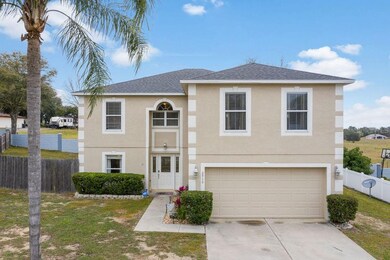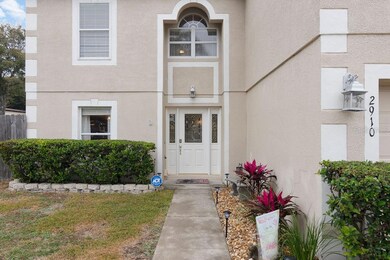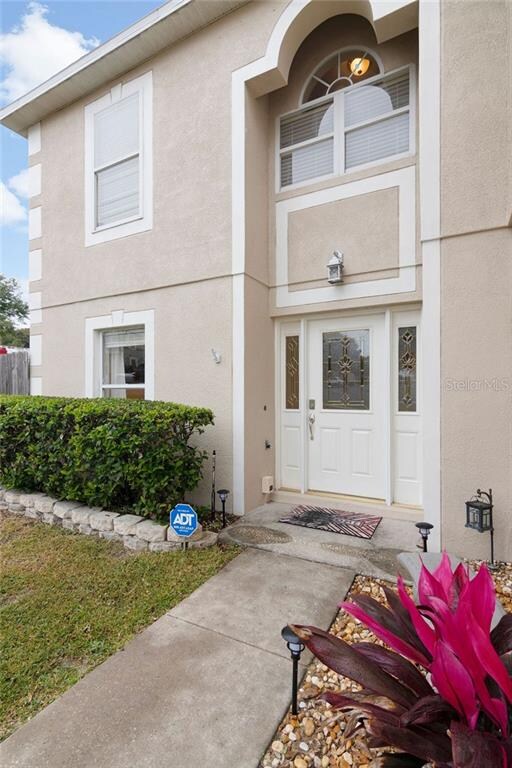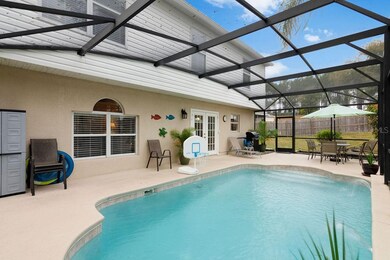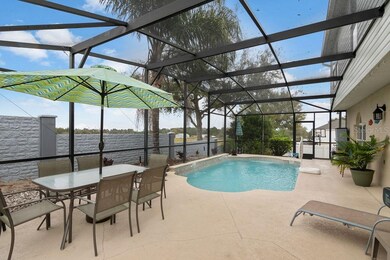
2910 White Magnolia Loop Clermont, FL 34711
Highlights
- In Ground Spa
- Skylights
- Solid Wood Cabinet
- Family Room Off Kitchen
- 2 Car Attached Garage
- 4-minute walk to Magnolia Park
About This Home
As of April 2020YOUR SEARCH STOPS HERE!! Brand New Roof Installed in 2018!! Brand New AC Units Installed in 2018!! New Carpet Upstairs. Brand New Interior and Exterior Paint. Upgraded Tile in Master Bathroom and Hallway Bathroom. New Pool Heater Installed in 2019. Termite Bond in place. New Pool Pump In 2018. This home has EVERYTHING! Come check out this STUNNING 5BR/ 2.5 BA home that boasts 2936 SF of pristine living space! This AMAZING Two Story Home Has a Beautiful Solar Heated Private Pool. Inside you'll find a Huge Family Room and Adjoining Kitchen, Formal Living Room and a 5th Bedroom Converted to a Media/Game Room for the Whole Family to Enjoy. Upstairs you will find a Large Bonus Room, a Mammoth Master BR with a Redesigned Garden Bath and Separate Shower with Dual Master Closets. Downstairs the Kitchen Offers all Stainless Steel Appliances and Solid Oak Wood Cabinets with Dual Walk-in Food Pantrys. The Entire Home is Cooled by Two AC's for a Two Zone Comfort. The Home is Conveniently Located just a few blocks from Hancock Park...an All-Sports Field and Playground. CALL TODAY to schedule your private showing before it's too late!
Home Details
Home Type
- Single Family
Est. Annual Taxes
- $3,931
Year Built
- Built in 2003
Lot Details
- 8,773 Sq Ft Lot
- South Facing Home
HOA Fees
- $33 Monthly HOA Fees
Parking
- 2 Car Attached Garage
Home Design
- Slab Foundation
- Shingle Roof
- Block Exterior
- Stucco
Interior Spaces
- 2,936 Sq Ft Home
- 2-Story Property
- Ceiling Fan
- Skylights
- Family Room Off Kitchen
Kitchen
- Range
- Dishwasher
- Solid Wood Cabinet
- Disposal
Flooring
- Carpet
- Laminate
- Ceramic Tile
Bedrooms and Bathrooms
- 5 Bedrooms
- Walk-In Closet
Pool
- In Ground Spa
- Private Pool
Utilities
- Central Heating and Cooling System
- Electric Water Heater
- Cable TV Available
Community Details
- Sentry Managment Association, Phone Number (352) 243-4595
- Clermont Magnolia Park Ph I Lt 01 Orb 02 Subdivision
Listing and Financial Details
- Down Payment Assistance Available
- Homestead Exemption
- Visit Down Payment Resource Website
- Tax Lot 45
- Assessor Parcel Number 03-23-26-1300-000-04500
Ownership History
Purchase Details
Home Financials for this Owner
Home Financials are based on the most recent Mortgage that was taken out on this home.Purchase Details
Home Financials for this Owner
Home Financials are based on the most recent Mortgage that was taken out on this home.Purchase Details
Home Financials for this Owner
Home Financials are based on the most recent Mortgage that was taken out on this home.Purchase Details
Home Financials for this Owner
Home Financials are based on the most recent Mortgage that was taken out on this home.Purchase Details
Home Financials for this Owner
Home Financials are based on the most recent Mortgage that was taken out on this home.Purchase Details
Home Financials for this Owner
Home Financials are based on the most recent Mortgage that was taken out on this home.Map
Similar Homes in Clermont, FL
Home Values in the Area
Average Home Value in this Area
Purchase History
| Date | Type | Sale Price | Title Company |
|---|---|---|---|
| Warranty Deed | $314,900 | Omega National Ttl Agcy Llc | |
| Warranty Deed | $286,000 | Opendoor Title Llc | |
| Warranty Deed | $270,000 | None Available | |
| Warranty Deed | $229,000 | None Available | |
| Warranty Deed | $165,000 | None Available | |
| Deed | $172,500 | -- |
Mortgage History
| Date | Status | Loan Amount | Loan Type |
|---|---|---|---|
| Open | $304,144 | FHA | |
| Closed | $309,195 | FHA | |
| Previous Owner | $264,000 | VA | |
| Previous Owner | $229,500 | Future Advance Clause Open End Mortgage | |
| Previous Owner | $183,200 | New Conventional | |
| Previous Owner | $52,500 | Credit Line Revolving | |
| Previous Owner | $140,000 | Future Advance Clause Open End Mortgage | |
| Previous Owner | $85,415 | Unknown | |
| Previous Owner | $271,046 | Unknown | |
| Previous Owner | $36,082 | Unknown | |
| Previous Owner | $177,675 | VA |
Property History
| Date | Event | Price | Change | Sq Ft Price |
|---|---|---|---|---|
| 04/23/2020 04/23/20 | Sold | $314,500 | -0.2% | $107 / Sq Ft |
| 03/09/2020 03/09/20 | Pending | -- | -- | -- |
| 02/25/2020 02/25/20 | For Sale | $314,990 | +10.1% | $107 / Sq Ft |
| 08/22/2018 08/22/18 | Sold | $286,000 | -2.1% | $97 / Sq Ft |
| 06/14/2018 06/14/18 | Pending | -- | -- | -- |
| 06/07/2018 06/07/18 | Price Changed | $292,000 | -0.3% | $99 / Sq Ft |
| 05/25/2018 05/25/18 | For Sale | $293,000 | +2.4% | $100 / Sq Ft |
| 05/16/2018 05/16/18 | Off Market | $286,000 | -- | -- |
| 05/10/2018 05/10/18 | For Sale | $293,000 | +77.6% | $100 / Sq Ft |
| 05/26/2015 05/26/15 | Off Market | $165,000 | -- | -- |
| 07/12/2013 07/12/13 | Sold | $165,000 | 0.0% | $56 / Sq Ft |
| 06/03/2013 06/03/13 | Pending | -- | -- | -- |
| 05/22/2013 05/22/13 | Price Changed | $165,000 | -5.7% | $56 / Sq Ft |
| 05/08/2013 05/08/13 | Price Changed | $175,000 | 0.0% | $60 / Sq Ft |
| 05/08/2013 05/08/13 | For Sale | $175,000 | +45.8% | $60 / Sq Ft |
| 02/21/2013 02/21/13 | Pending | -- | -- | -- |
| 02/19/2013 02/19/13 | For Sale | $120,000 | 0.0% | $41 / Sq Ft |
| 05/25/2012 05/25/12 | Pending | -- | -- | -- |
| 05/11/2012 05/11/12 | For Sale | $120,000 | -- | $41 / Sq Ft |
Tax History
| Year | Tax Paid | Tax Assessment Tax Assessment Total Assessment is a certain percentage of the fair market value that is determined by local assessors to be the total taxable value of land and additions on the property. | Land | Improvement |
|---|---|---|---|---|
| 2025 | $5,706 | $384,512 | $55,120 | $329,392 |
| 2024 | $5,706 | $384,512 | $55,120 | $329,392 |
| 2023 | $5,706 | $374,343 | $55,120 | $319,223 |
| 2022 | $5,061 | $316,338 | $44,720 | $271,618 |
| 2021 | $4,259 | $251,311 | $0 | $0 |
| 2020 | $4,139 | $282,587 | $0 | $0 |
| 2019 | $3,931 | $219,361 | $0 | $0 |
| 2018 | $3,493 | $198,653 | $0 | $0 |
| 2017 | $3,184 | $179,301 | $0 | $0 |
| 2016 | $3,329 | $183,988 | $0 | $0 |
| 2015 | $3,382 | $181,324 | $0 | $0 |
| 2014 | $2,818 | $153,817 | $0 | $0 |
Source: Stellar MLS
MLS Number: O5845226
APN: 03-23-26-1300-000-04500
- 3215 Park Branch Ave
- 2995 White Magnolia Loop
- 3216 White Blossom Ln
- 3329 White Blossom Ln
- 3433 Glossy Leaf Ln
- 4020 Capland Ave
- 2749 Hilltop Rd
- 0 Lost Lake Rd Unit MFRO6219721
- 3029 High Pointe St
- 2675 Ridgetop Ln
- 2277 Calvert Ct
- 2723 Plume Rd
- 2865 High Pointe St
- 2605 Pinnacle Ln
- 4087 Capland Ave
- 3720 Eversholt St
- 3773 Eversholt St
- 2871 Sandy Cay St
- 3603 Westerham Dr
- 2926 Crest Wave Dr
